6525 Oreto Ln, BRYANS ROAD, MD 20616
Local realty services provided by:ERA Byrne Realty

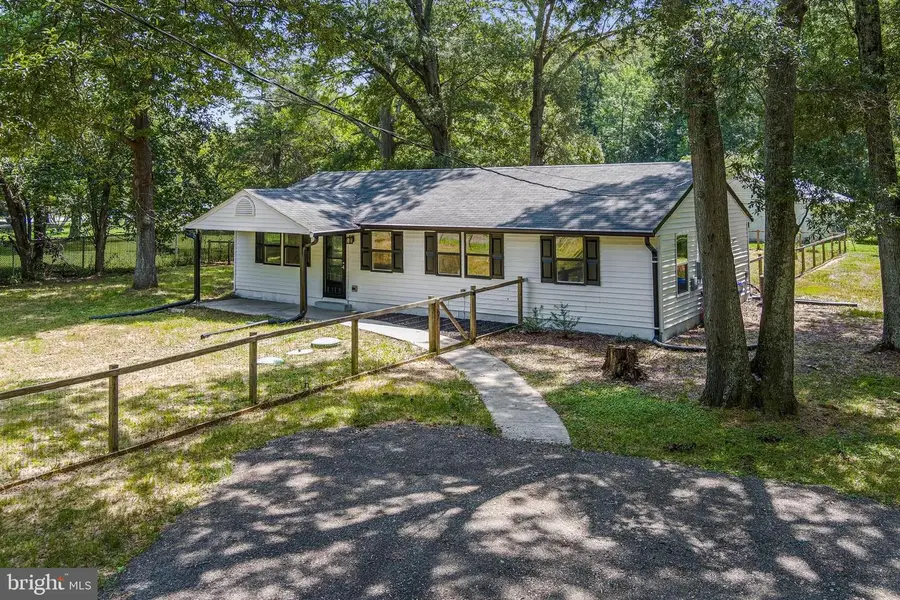
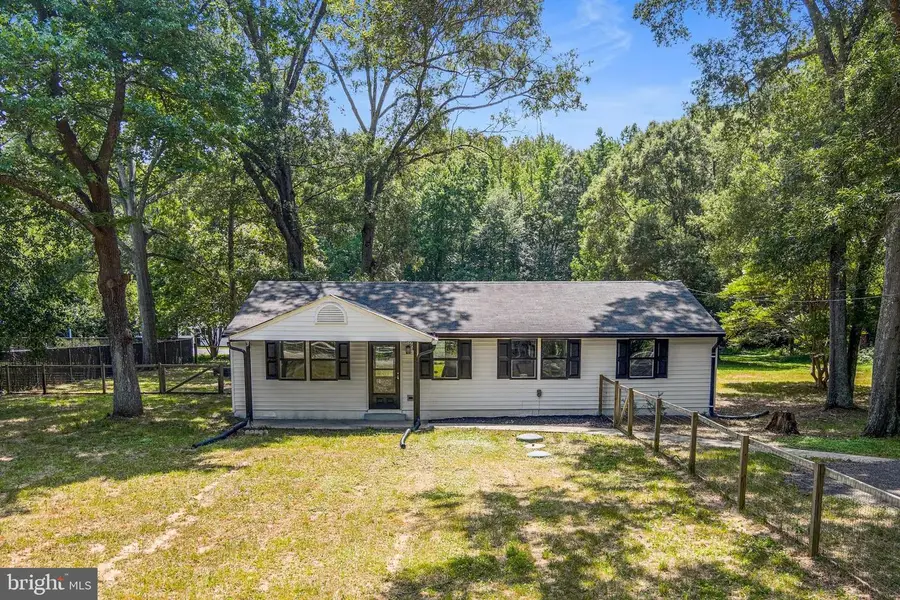
6525 Oreto Ln,BRYANS ROAD, MD 20616
$365,000
- 3 Beds
- 2 Baths
- 1,296 sq. ft.
- Single family
- Pending
Listed by:nickolaus b waldner
Office:keller williams realty centre
MLS#:MDCH2045444
Source:BRIGHTMLS
Price summary
- Price:$365,000
- Price per sq. ft.:$281.64
About this home
Completely Renovated Rancher in the Heart of Bryans Road. Welcome to 6525 Oreto Ln, a stunning, fully renovated ranch-style home tucked away in the quiet and desirable Gibbons subdivision of Bryans Road. This beautifully reimagined single-level residence offers 1,296 sq ft of modern living space, highlighted by vaulted ceilings and a seamless open-concept layout. The spacious living area flows effortlessly into an oversized kitchen featuring a massive island that's perfect for entertaining, meal prep, or casual gatherings. With 3 generously sized bedrooms and 2 tastefully updated full bathrooms, this home blends comfort, style, and functionality. Set on a sprawling 0.69-acre lot, the property features fully fenced front and back yards, ideal for pets, play, or outdoor entertaining. A large storage shed adds versatility, and the newly milled driveway offers ample parking for multiple vehicles. Don’t miss your opportunity to own this move-in-ready gem. Schedule your tour today!
Contact an agent
Home facts
- Year built:1950
- Listing Id #:MDCH2045444
- Added:21 day(s) ago
- Updated:August 16, 2025 at 07:27 AM
Rooms and interior
- Bedrooms:3
- Total bathrooms:2
- Full bathrooms:2
- Living area:1,296 sq. ft.
Heating and cooling
- Cooling:Central A/C
- Heating:Central, Electric
Structure and exterior
- Year built:1950
- Building area:1,296 sq. ft.
- Lot area:0.69 Acres
Schools
- High school:HENRY E. LACKEY
- Middle school:MATTHEW HENSON
Utilities
- Water:Well
- Sewer:Septic Exists
Finances and disclosures
- Price:$365,000
- Price per sq. ft.:$281.64
- Tax amount:$3,798 (2024)
New listings near 6525 Oreto Ln
- New
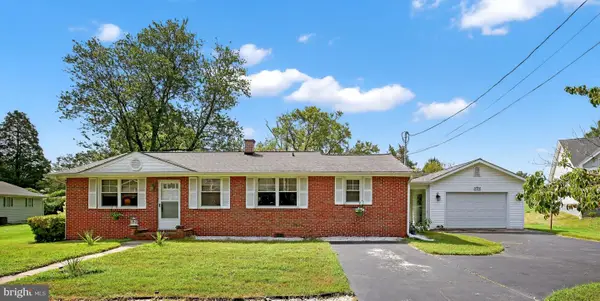 $381,500Active3 beds 2 baths1,248 sq. ft.
$381,500Active3 beds 2 baths1,248 sq. ft.2622 Shiloh Church Rd, BRYANS ROAD, MD 20616
MLS# MDCH2046178Listed by: JPAR REAL ESTATE PROFESSIONALS - New
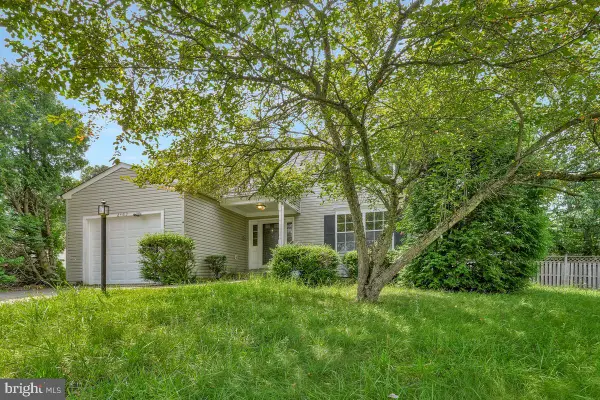 $410,000Active3 beds 3 baths1,704 sq. ft.
$410,000Active3 beds 3 baths1,704 sq. ft.2463 Kipp Ct, BRYANS ROAD, MD 20616
MLS# MDCH2046028Listed by: COLONIAL REALTY - New
 $460,000Active3 beds 4 baths2,205 sq. ft.
$460,000Active3 beds 4 baths2,205 sq. ft.6876 Barrowfield Pl, BRYANS ROAD, MD 20616
MLS# MDCH2046040Listed by: HOMESMART - New
 $575,000Active5 beds 4 baths3,122 sq. ft.
$575,000Active5 beds 4 baths3,122 sq. ft.6528 Jousting Ct, BRYANS ROAD, MD 20616
MLS# MDCH2045910Listed by: CENTURY 21 NEW MILLENNIUM - Coming Soon
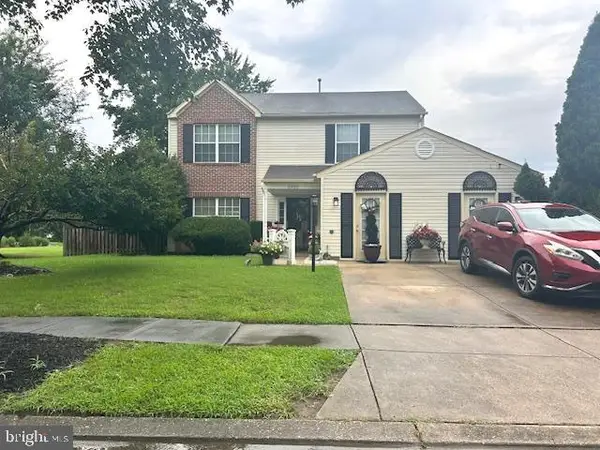 $374,900Coming Soon3 beds 3 baths
$374,900Coming Soon3 beds 3 baths6950 Strawberry Dr, BRYANS ROAD, MD 20616
MLS# MDCH2045902Listed by: REAL BROKER, LLC 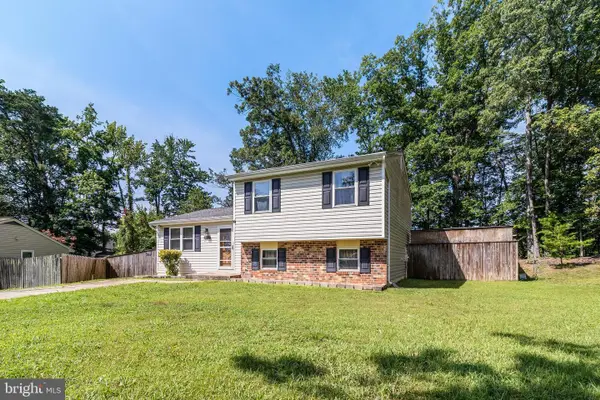 $380,000Active3 beds 2 baths1,560 sq. ft.
$380,000Active3 beds 2 baths1,560 sq. ft.2402 Oakwood Ct, BRYANS ROAD, MD 20616
MLS# MDCH2045448Listed by: CENTURY 21 NEW MILLENNIUM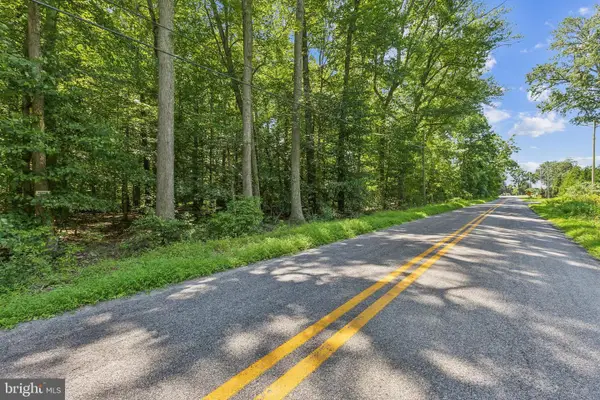 $249,995Active7.29 Acres
$249,995Active7.29 Acres6005 Fenwick Rd, BRYANS ROAD, MD 20616
MLS# MDCH2045320Listed by: EXP REALTY, LLC- Open Sun, 1 to 3pm
 $599,999Active5 beds 4 baths2,772 sq. ft.
$599,999Active5 beds 4 baths2,772 sq. ft.6830 Lantana Dr, BRYANS ROAD, MD 20616
MLS# MDCH2045434Listed by: SAMSON PROPERTIES - Coming Soon
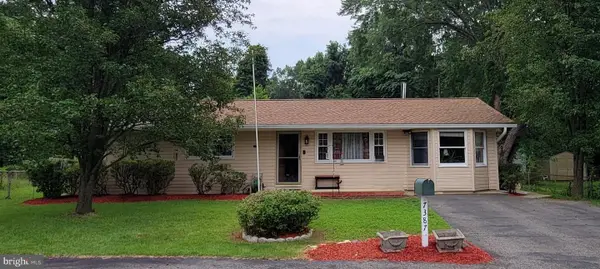 $379,900Coming Soon3 beds 2 baths
$379,900Coming Soon3 beds 2 baths7387 Gabriel Dr, BRYANS ROAD, MD 20616
MLS# MDCH2045412Listed by: RE/MAX REALTY GROUP
