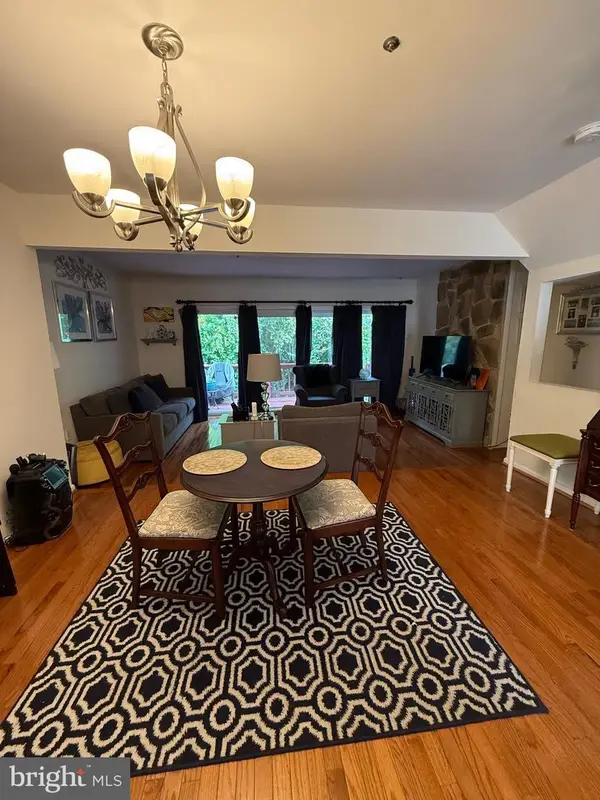15800 Kruhm Rd, Burtonsville, MD 20866
Local realty services provided by:ERA OakCrest Realty, Inc.
Listed by: danielle halstuch
Office: northrop realty
MLS#:MDMC2190522
Source:BRIGHTMLS
Price summary
- Price:$1,200,000
- Price per sq. ft.:$925.93
About this home
Nestled on a picturesque 10.86-acre pastoral lot, this charming farmhouse offers the perfect blend of rustic charm and modern amenities, featuring two bedrooms and a full bathroom. A welcoming covered wraparound front porch greets you, leading into a bright interior adorned with a neutral color palette, recessed lighting, and sun-filled windows complemented by luxury vinyl plank flooring. The open-concept main level showcases a relaxing living area and a dining space that boasts a brick fireplace with a wood-burning stove, perfect for cozy gatherings. The well-equipped kitchen impresses with stainless steel appliances, granite counters, a brick backsplash, soft-close cabinets, a breakfast bar, and a pantry. This level also includes a convenient laundry room, along with versatile unfinished storage and bonus rooms. Upstairs, you will find the two bedrooms and the full bathroom with a tub shower. A nook at the end of the hallway could easily function as an office or workout space with French doors that lead to the rear balcony. A utility room for additional storage completes the upper level. Outside, the expansive barn is equipped with electricity and two stalls that open into one of the fenced pastures. A separate shed provides even more storage. This retreat is ideal for those seeking tranquility and space to roam.
Contact an agent
Home facts
- Year built:2018
- Listing ID #:MDMC2190522
- Added:122 day(s) ago
- Updated:November 16, 2025 at 08:28 AM
Rooms and interior
- Bedrooms:2
- Total bathrooms:1
- Full bathrooms:1
- Living area:1,296 sq. ft.
Heating and cooling
- Cooling:Central A/C, Programmable Thermostat
- Heating:Central, Electric, Programmable Thermostat
Structure and exterior
- Roof:Metal, Shingle
- Year built:2018
- Building area:1,296 sq. ft.
- Lot area:5 Acres
Schools
- High school:PAINT BRANCH
- Middle school:BENJAMIN BANNEKER
- Elementary school:BURTONSVILLE
Utilities
- Water:Public
- Sewer:Private Septic Tank, Septic Exists
Finances and disclosures
- Price:$1,200,000
- Price per sq. ft.:$925.93
- Tax amount:$6,899 (2024)
New listings near 15800 Kruhm Rd
- New
 $459,900Active3 beds 4 baths1,800 sq. ft.
$459,900Active3 beds 4 baths1,800 sq. ft.3640 Van Horn Way, BURTONSVILLE, MD 20866
MLS# MDMC2208284Listed by: SAMSON PROPERTIES - Coming Soon
 $535,000Coming Soon3 beds 4 baths
$535,000Coming Soon3 beds 4 baths3903 Dunes Way, BURTONSVILLE, MD 20866
MLS# MDMC2207980Listed by: RE/MAX REALTY CENTRE, INC. - New
 $385,000Active3 beds 3 baths1,440 sq. ft.
$385,000Active3 beds 3 baths1,440 sq. ft.4240 Tazewell Ter, BURTONSVILLE, MD 20866
MLS# MDMC2208096Listed by: CUMMINGS & CO. REALTORS - Coming Soon
 $429,900Coming Soon3 beds 4 baths
$429,900Coming Soon3 beds 4 baths4303 Thistlewood Ter, BURTONSVILLE, MD 20866
MLS# MDMC2201736Listed by: COMPASS - Coming Soon
 $325,000Coming Soon3 beds 3 baths
$325,000Coming Soon3 beds 3 baths14516 Wexhall Ter #3-29, BURTONSVILLE, MD 20866
MLS# MDMC2206920Listed by: RE/MAX ADVANTAGE REALTY  $434,997Active4 beds 4 baths1,500 sq. ft.
$434,997Active4 beds 4 baths1,500 sq. ft.3824 Wildlife Ln, BURTONSVILLE, MD 20866
MLS# MDMC2206814Listed by: LONG & FOSTER REAL ESTATE, INC. $639,900Active4 beds 4 baths2,228 sq. ft.
$639,900Active4 beds 4 baths2,228 sq. ft.4202 Sugar Pine Ct, BURTONSVILLE, MD 20866
MLS# MDMC2205028Listed by: THE KW COLLECTIVE $675,000Active3 beds 2 baths1,706 sq. ft.
$675,000Active3 beds 2 baths1,706 sq. ft.2708 Spencerville Rd, BURTONSVILLE, MD 20866
MLS# MDMC2204926Listed by: NORTHROP REALTY $349,900Active3 beds 3 baths1,820 sq. ft.
$349,900Active3 beds 3 baths1,820 sq. ft.14737 Wexhall Ter #18-194, BURTONSVILLE, MD 20866
MLS# MDMC2202784Listed by: EXECUTIVE INVESTMENT REALTY, LLC. $350,000Pending3 beds 4 baths1,820 sq. ft.
$350,000Pending3 beds 4 baths1,820 sq. ft.14640 Wexhall Ter #1-12, BURTONSVILLE, MD 20866
MLS# MDMC2204052Listed by: CUMMINGS & CO. REALTORS
