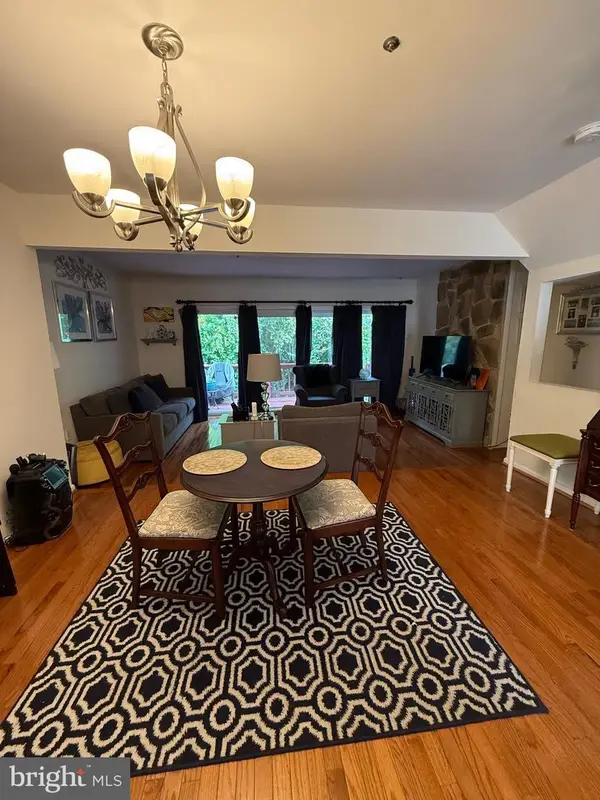4208 Leatherwood Ter, Burtonsville, MD 20866
Local realty services provided by:ERA Valley Realty
4208 Leatherwood Ter,Burtonsville, MD 20866
$550,000
- 4 Beds
- 3 Baths
- 2,084 sq. ft.
- Single family
- Pending
Listed by: litsa laddbush, wendy g auen
Office: the agency dc
MLS#:MDMC2200400
Source:BRIGHTMLS
Price summary
- Price:$550,000
- Price per sq. ft.:$263.92
- Monthly HOA dues:$40
About this home
NEW & IMPROVED PRICE- DONT MISS OUT ON INSTANT EQUITY! Nestled in a charming neighborhood, this 4BR/2.5BA home offers 2,084 sq. ft. of living space on a desirable corner lot. Step inside to discover a traditional yet versatile floor plan, ideal for both everyday living and entertaining. The enclosed all-season room provides a cozy retreat year-round, while the spacious deck invites you to unwind outdoors or host gatherings in style. A 1-car attached garage adds convenience and practicality. The home has been lovingly cared for and includes major recent upgrades: a new roof, HVAC system, and water heater—offering peace of mind and savings for years to come. The unfinished basement provides a blank canvas with endless possibilities, whether you're dreaming of a home gym, media room, or extra living space. Close to parks, the ICC, shopping, and dining, this gem is a must-see —don’t miss your chance to make it yours! Special Financing Available- ASK HOW YOU CAN SAVE!
Contact an agent
Home facts
- Year built:1988
- Listing ID #:MDMC2200400
- Added:57 day(s) ago
- Updated:November 16, 2025 at 08:28 AM
Rooms and interior
- Bedrooms:4
- Total bathrooms:3
- Full bathrooms:2
- Half bathrooms:1
- Living area:2,084 sq. ft.
Heating and cooling
- Cooling:Heat Pump(s)
- Heating:Electric, Forced Air
Structure and exterior
- Roof:Shingle
- Year built:1988
- Building area:2,084 sq. ft.
- Lot area:0.16 Acres
Schools
- High school:PAINT BRANCH
- Middle school:BENJAMIN BANNEKER
- Elementary school:BURTONSVILLE
Utilities
- Water:Public
- Sewer:Public Sewer
Finances and disclosures
- Price:$550,000
- Price per sq. ft.:$263.92
- Tax amount:$5,543 (2025)
New listings near 4208 Leatherwood Ter
- New
 $459,900Active3 beds 4 baths1,800 sq. ft.
$459,900Active3 beds 4 baths1,800 sq. ft.3640 Van Horn Way, BURTONSVILLE, MD 20866
MLS# MDMC2208284Listed by: SAMSON PROPERTIES - Coming Soon
 $535,000Coming Soon3 beds 4 baths
$535,000Coming Soon3 beds 4 baths3903 Dunes Way, BURTONSVILLE, MD 20866
MLS# MDMC2207980Listed by: RE/MAX REALTY CENTRE, INC. - New
 $385,000Active3 beds 3 baths1,440 sq. ft.
$385,000Active3 beds 3 baths1,440 sq. ft.4240 Tazewell Ter, BURTONSVILLE, MD 20866
MLS# MDMC2208096Listed by: CUMMINGS & CO. REALTORS - Coming Soon
 $429,900Coming Soon3 beds 4 baths
$429,900Coming Soon3 beds 4 baths4303 Thistlewood Ter, BURTONSVILLE, MD 20866
MLS# MDMC2201736Listed by: COMPASS - Coming Soon
 $325,000Coming Soon3 beds 3 baths
$325,000Coming Soon3 beds 3 baths14516 Wexhall Ter #3-29, BURTONSVILLE, MD 20866
MLS# MDMC2206920Listed by: RE/MAX ADVANTAGE REALTY  $434,997Active4 beds 4 baths1,500 sq. ft.
$434,997Active4 beds 4 baths1,500 sq. ft.3824 Wildlife Ln, BURTONSVILLE, MD 20866
MLS# MDMC2206814Listed by: LONG & FOSTER REAL ESTATE, INC. $639,900Active4 beds 4 baths2,228 sq. ft.
$639,900Active4 beds 4 baths2,228 sq. ft.4202 Sugar Pine Ct, BURTONSVILLE, MD 20866
MLS# MDMC2205028Listed by: THE KW COLLECTIVE $675,000Active3 beds 2 baths1,706 sq. ft.
$675,000Active3 beds 2 baths1,706 sq. ft.2708 Spencerville Rd, BURTONSVILLE, MD 20866
MLS# MDMC2204926Listed by: NORTHROP REALTY $349,900Active3 beds 3 baths1,820 sq. ft.
$349,900Active3 beds 3 baths1,820 sq. ft.14737 Wexhall Ter #18-194, BURTONSVILLE, MD 20866
MLS# MDMC2202784Listed by: EXECUTIVE INVESTMENT REALTY, LLC. $350,000Pending3 beds 4 baths1,820 sq. ft.
$350,000Pending3 beds 4 baths1,820 sq. ft.14640 Wexhall Ter #1-12, BURTONSVILLE, MD 20866
MLS# MDMC2204052Listed by: CUMMINGS & CO. REALTORS
