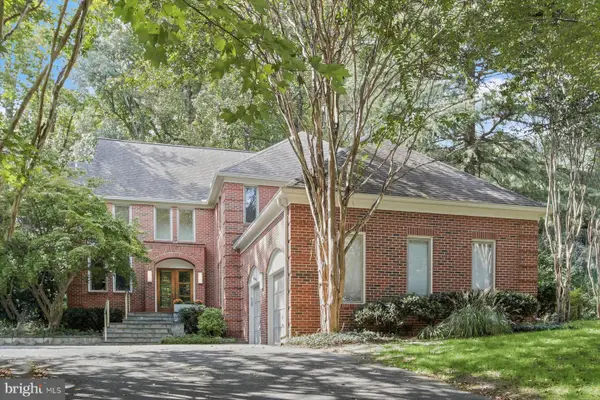4 Russell Rd, Cabin John, MD 20818
Local realty services provided by:Mountain Realty ERA Powered
4 Russell Rd,Cabin John, MD 20818
$649,000
- 2 Beds
- 1 Baths
- 926 sq. ft.
- Single family
- Active
Listed by: jami rankin
Office: redfin corp
MLS#:MDMC2205692
Source:BRIGHTMLS
Price summary
- Price:$649,000
- Price per sq. ft.:$700.86
About this home
Lovingly cared for by the same family for 50 years, this 2 bedroom, 1 bath cottage is a perfect starter home in the Walt Whitman school district or could be the foundation for a fabulous renovation or rebuild. Currently configured as a 2BR, the dining room space could easily be converted back to the 3rd bedroom. Clean, move-in ready home features updated siding, architectural shingle roof (2021), furnace (2019) & replacement windows. Large flat, fenced yard with welcoming front porch. Nestled on 19.2 acres along the Potomac River, Cabin John Gardens is a private community made up of 100 homes. Just minutes from the American Legion Bridge, downtown Bethesda & the DC line the location of this community is ideal. Easy access to the Capital Crescent Trail, C & O Canal & the Potomac River makes it a nature lover's paradise. COOP FEE INCLUDES: property taxes, master insurance policy, water & sewer, road maintenance & snow removal. NO TRANSFER OR RECORADTION TAXES IN THE COOP.
Contact an agent
Home facts
- Year built:1942
- Listing ID #:MDMC2205692
- Added:55 day(s) ago
- Updated:November 18, 2025 at 02:58 PM
Rooms and interior
- Bedrooms:2
- Total bathrooms:1
- Full bathrooms:1
- Living area:926 sq. ft.
Heating and cooling
- Cooling:Ceiling Fan(s), Wall Unit
- Heating:Forced Air, Oil
Structure and exterior
- Roof:Architectural Shingle
- Year built:1942
- Building area:926 sq. ft.
- Lot area:0.1 Acres
Schools
- High school:WALT WHITMAN
- Middle school:THOMAS W. PYLE
- Elementary school:BANNOCKBURN
Utilities
- Water:Public
- Sewer:Public Sewer
Finances and disclosures
- Price:$649,000
- Price per sq. ft.:$700.86
- Tax amount:$5,754 (2025)
New listings near 4 Russell Rd
- New
 $744,999Active3 beds 3 baths1,668 sq. ft.
$744,999Active3 beds 3 baths1,668 sq. ft.7864 Archbold Ter, CABIN JOHN, MD 20818
MLS# MDMC2207502Listed by: RE/MAX REALTY SERVICES  $2,050,000Pending5 beds 5 baths4,468 sq. ft.
$2,050,000Pending5 beds 5 baths4,468 sq. ft.7008 Endicott Ct, BETHESDA, MD 20817
MLS# MDMC2205156Listed by: COMPASS $1,000,000Active3 beds 3 baths1,947 sq. ft.
$1,000,000Active3 beds 3 baths1,947 sq. ft.27 Carver Rd, CABIN JOHN, MD 20818
MLS# MDMC2203632Listed by: REDFIN CORP $3,499,000Active6 beds 7 baths6,196 sq. ft.
$3,499,000Active6 beds 7 baths6,196 sq. ft.6514 76th St, CABIN JOHN, MD 20818
MLS# MDMC2202064Listed by: RLAH @PROPERTIES $999,000Active0.51 Acres
$999,000Active0.51 Acres7509 Arden Rd, CABIN JOHN, MD 20818
MLS# MDMC2198102Listed by: TTR SOTHEBY'S INTERNATIONAL REALTY $999,000Active3 beds 2 baths1,830 sq. ft.
$999,000Active3 beds 2 baths1,830 sq. ft.7509 Arden Rd, CABIN JOHN, MD 20818
MLS# MDMC2198100Listed by: TTR SOTHEBY'S INTERNATIONAL REALTY $1,499,999Pending4 beds 4 baths5,400 sq. ft.
$1,499,999Pending4 beds 4 baths5,400 sq. ft.8501 River Rock Ter, BETHESDA, MD 20817
MLS# MDMC2196254Listed by: REAL BROKER, LLC $2,499,000Active6 beds 5 baths7,190 sq. ft.
$2,499,000Active6 beds 5 baths7,190 sq. ft.6525 76th St, CABIN JOHN, MD 20818
MLS# MDMC2175086Listed by: LONG & FOSTER REAL ESTATE, INC. $635,000Active0.13 Acres
$635,000Active0.13 Acres6411 83rd Pl, CABIN JOHN, MD 20818
MLS# MDMC2179860Listed by: PERENNIAL REAL ESTATE
