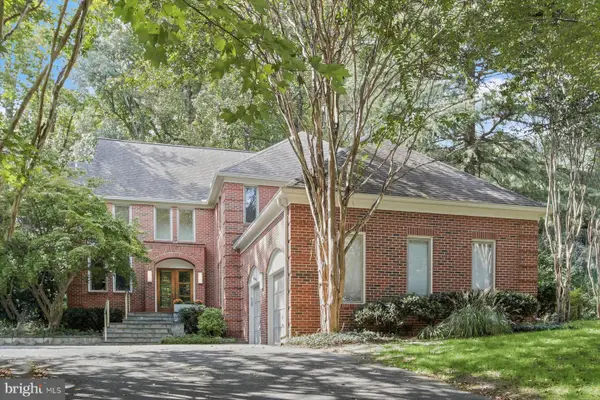6525 76th St, Cabin John, MD 20818
Local realty services provided by:ERA Byrne Realty
Listed by: isamu nagata, paul w marston
Office: long & foster real estate, inc.
MLS#:MDMC2175086
Source:BRIGHTMLS
Price summary
- Price:$2,499,000
- Price per sq. ft.:$347.57
About this home
A Rare Deck House Masterpiece Beside Cabin John Park
Step into this extraordinary custom-built post-and-beam Deck House (Acorn Deck House) built in 2007 where soaring 27-foot cathedral ceilings and floor-to-ceiling windows create a breathtaking great room filled with natural light. The open layout and expansive rooms—over 7,000 square feet of living space—make this home perfect for both entertaining and everyday luxury.
Designed with timeless craftsmanship, the residence features exposed wood beams, Italian tile floors, cedar siding, and a man-made slate roof for enduring beauty. Modern conveniences include geothermal heating and cooling, a power generator, fire sprinkler system, front driveway for 4 cars and and a side 3-car garage with industrial-grade shelving. Outdoor living is just as impressive, with a large deck overlooking a private 19,250 sq. ft. lot, steps from the trails of Cabin John Creek Park.
Perfectly situated for those seeking the best of Bethesda, Potomac, Cabin John, and Carderock, this location offers unmatched convenience—just 15 minutes to downtown D.C. off-peak, with easy access to Virginia, Maryland, and both Dulles and Reagan airports (hard to believe, but there is no traffic light between this house and Dulles and Reagan airports).
Lovingly maintained by the original owners, this home is a rare find: a spacious, architecturally stunning retreat in one of the area’s most coveted settings.
Contact an agent
Home facts
- Year built:2007
- Listing ID #:MDMC2175086
- Added:178 day(s) ago
- Updated:November 17, 2025 at 02:44 PM
Rooms and interior
- Bedrooms:6
- Total bathrooms:5
- Full bathrooms:4
- Half bathrooms:1
- Living area:7,190 sq. ft.
Heating and cooling
- Cooling:Geothermal, Programmable Thermostat
- Heating:Geo-thermal, Heat Pump(s), Hot Water
Structure and exterior
- Roof:Slate
- Year built:2007
- Building area:7,190 sq. ft.
- Lot area:0.44 Acres
Schools
- High school:WALT WHITMAN
- Middle school:THOMAS W. PYLE
- Elementary school:BANNOCKBURN
Utilities
- Water:Public
- Sewer:Public Sewer
Finances and disclosures
- Price:$2,499,000
- Price per sq. ft.:$347.57
- Tax amount:$26,751 (2024)
New listings near 6525 76th St
- New
 $744,999Active3 beds 3 baths1,668 sq. ft.
$744,999Active3 beds 3 baths1,668 sq. ft.7864 Archbold Ter, CABIN JOHN, MD 20818
MLS# MDMC2207502Listed by: RE/MAX REALTY SERVICES  $2,050,000Pending5 beds 5 baths4,468 sq. ft.
$2,050,000Pending5 beds 5 baths4,468 sq. ft.7008 Endicott Ct, BETHESDA, MD 20817
MLS# MDMC2205156Listed by: COMPASS $1,000,000Active3 beds 3 baths1,947 sq. ft.
$1,000,000Active3 beds 3 baths1,947 sq. ft.27 Carver Rd, CABIN JOHN, MD 20818
MLS# MDMC2203632Listed by: REDFIN CORP $3,499,000Active6 beds 7 baths6,196 sq. ft.
$3,499,000Active6 beds 7 baths6,196 sq. ft.6514 76th St, CABIN JOHN, MD 20818
MLS# MDMC2202064Listed by: RLAH @PROPERTIES $649,000Active2 beds 1 baths926 sq. ft.
$649,000Active2 beds 1 baths926 sq. ft.4 Russell Rd, CABIN JOHN, MD 20818
MLS# MDMC2205692Listed by: REDFIN CORP $999,000Active0.51 Acres
$999,000Active0.51 Acres7509 Arden Rd, CABIN JOHN, MD 20818
MLS# MDMC2198102Listed by: TTR SOTHEBY'S INTERNATIONAL REALTY $999,000Active3 beds 2 baths1,830 sq. ft.
$999,000Active3 beds 2 baths1,830 sq. ft.7509 Arden Rd, CABIN JOHN, MD 20818
MLS# MDMC2198100Listed by: TTR SOTHEBY'S INTERNATIONAL REALTY $1,499,999Pending4 beds 4 baths5,400 sq. ft.
$1,499,999Pending4 beds 4 baths5,400 sq. ft.8501 River Rock Ter, BETHESDA, MD 20817
MLS# MDMC2196254Listed by: REAL BROKER, LLC $635,000Active0.13 Acres
$635,000Active0.13 Acres6411 83rd Pl, CABIN JOHN, MD 20818
MLS# MDMC2179860Listed by: PERENNIAL REAL ESTATE
