44126 Beaver Creek Dr, California, MD 20619
Local realty services provided by:ERA Cole Realty
44126 Beaver Creek Dr,California, MD 20619
$532,000
- 4 Beds
- 4 Baths
- 2,574 sq. ft.
- Single family
- Pending
Listed by:diana washabaugh
Office:century 21 new millennium
MLS#:MDSM2025618
Source:BRIGHTMLS
Price summary
- Price:$532,000
- Price per sq. ft.:$206.68
- Monthly HOA dues:$102
About this home
Welcome to this beautifully upgraded Elevation F Braddock model by Stanley Martin, perfectly situated on a spacious corner lot in the amenity-rich Wildewood community! This 4-bedroom, 3.5-bath home offers thoughtful updates and modern comfort. You’ll love the 2024 waterproof laminate plank flooring on the main-kitchen level and basement, stylish kitchen backsplash, and stainless steel appliances, including double ovens with a five-burner natural gas cooktop.
Major systems are already taken care of with a 2021 roof, 2025 HVAC and dishwasher, and a 2024 washer and dryer. The fully finished basement features a generous storage room, while the primary suite boasts a spacious walk-in closet and shower you'll never want to leave. Step outside to your 2021 Trex deck. It's perfect for entertaining or relaxing on breezy summer evenings.
Wildewood offers an unbeatable lifestyle with access to a community pool, tennis courts, walking paths, and sidewalks throughout. It’s the perfect place to call home, close to shops, dining, and PAX Naval Base!
Contact an agent
Home facts
- Year built:2012
- Listing ID #:MDSM2025618
- Added:64 day(s) ago
- Updated:October 01, 2025 at 07:32 AM
Rooms and interior
- Bedrooms:4
- Total bathrooms:4
- Full bathrooms:3
- Half bathrooms:1
- Living area:2,574 sq. ft.
Heating and cooling
- Cooling:Ceiling Fan(s), Central A/C
- Heating:Heat Pump(s), Natural Gas
Structure and exterior
- Year built:2012
- Building area:2,574 sq. ft.
- Lot area:0.21 Acres
Utilities
- Water:Public
- Sewer:Public Sewer
Finances and disclosures
- Price:$532,000
- Price per sq. ft.:$206.68
- Tax amount:$3,937 (2024)
New listings near 44126 Beaver Creek Dr
- Coming Soon
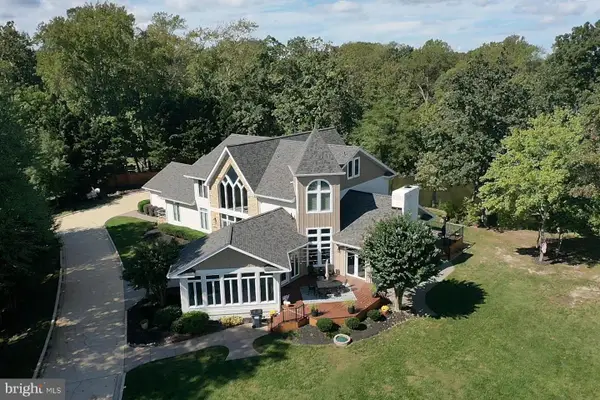 $829,000Coming Soon5 beds 4 baths
$829,000Coming Soon5 beds 4 baths23495 River Rd, LEXINGTON PARK, MD 20653
MLS# MDSM2027484Listed by: EXP REALTY, LLC - New
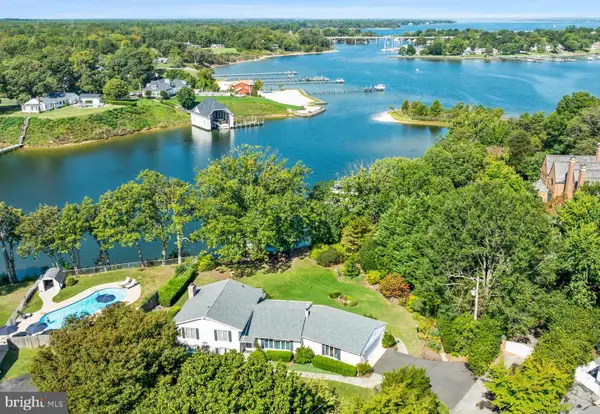 $899,000Active5 beds 3 baths2,483 sq. ft.
$899,000Active5 beds 3 baths2,483 sq. ft.23395 Esperanza Cir, LEXINGTON PARK, MD 20653
MLS# MDSM2027514Listed by: CENTURY 21 NEW MILLENNIUM - New
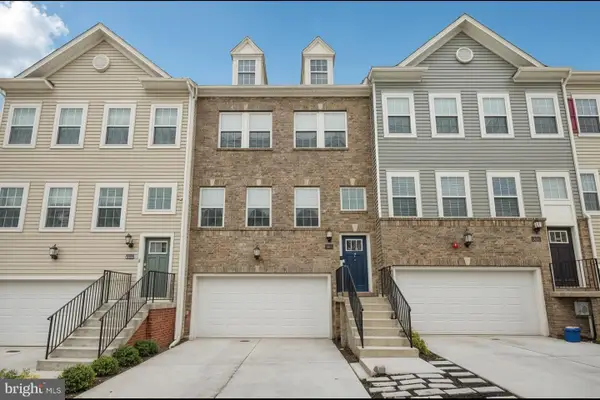 $460,000Active4 beds 4 baths2,452 sq. ft.
$460,000Active4 beds 4 baths2,452 sq. ft.23609 Crosswinds Way, CALIFORNIA, MD 20619
MLS# MDSM2027502Listed by: REDFIN CORP - Coming Soon
 Listed by ERA$289,900Coming Soon3 beds 2 baths
Listed by ERA$289,900Coming Soon3 beds 2 baths22436 Macarthur Blvd, CALIFORNIA, MD 20619
MLS# MDSM2027454Listed by: O'BRIEN REALTY ERA POWERED - New
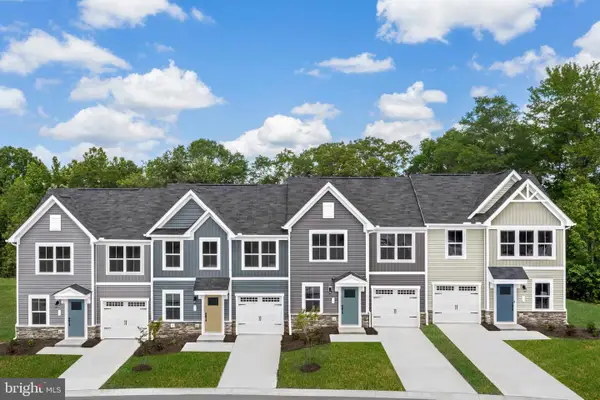 $359,990Active3 beds 3 baths1,628 sq. ft.
$359,990Active3 beds 3 baths1,628 sq. ft.23188 Yardam Way #d, CALIFORNIA, MD 20619
MLS# MDSM2027372Listed by: NVR, INC. - Coming Soon
 $365,000Coming Soon3 beds 4 baths
$365,000Coming Soon3 beds 4 baths44317 Ocelot Way, CALIFORNIA, MD 20619
MLS# MDSM2027472Listed by: CUMMINGS & CO. REALTORS - New
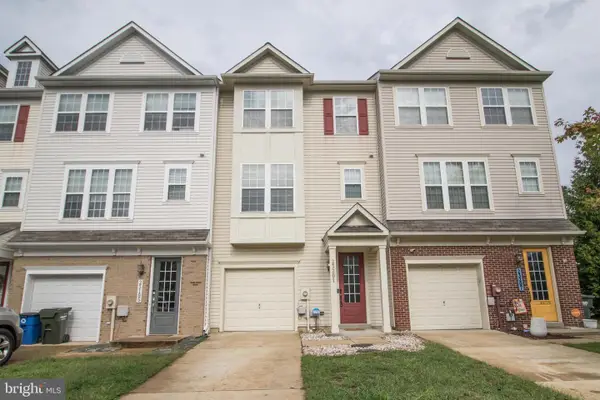 $380,000Active4 beds 4 baths2,112 sq. ft.
$380,000Active4 beds 4 baths2,112 sq. ft.23201 Foxglove St, CALIFORNIA, MD 20619
MLS# MDSM2027444Listed by: CENTURY 21 NEW MILLENNIUM - New
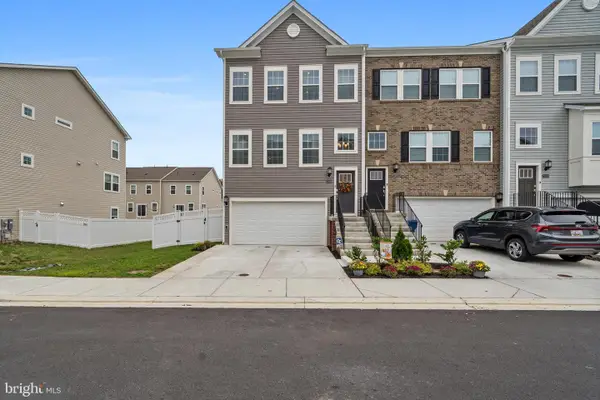 $479,000Active3 beds 4 baths2,412 sq. ft.
$479,000Active3 beds 4 baths2,412 sq. ft.23628 Highliner Way, CALIFORNIA, MD 20619
MLS# MDSM2027468Listed by: COLDWELL BANKER REALTY - Coming Soon
 $489,900Coming Soon4 beds 3 baths
$489,900Coming Soon4 beds 3 baths23175 Whistlewood Ln, CALIFORNIA, MD 20619
MLS# MDSM2027458Listed by: REDFIN CORP - New
 $580,000Active4 beds 3 baths3,261 sq. ft.
$580,000Active4 beds 3 baths3,261 sq. ft.23117 Crestwood Ln, CALIFORNIA, MD 20619
MLS# MDSM2027448Listed by: RE/MAX REALTY GROUP
