118 Regulator Dr N, Cambridge, MD 21613
Local realty services provided by:ERA Liberty Realty
118 Regulator Dr N,Cambridge, MD 21613
$409,900
- 4 Beds
- 3 Baths
- 3,401 sq. ft.
- Single family
- Active
Listed by:shane mccullough slacum
Office:vybe realty
MLS#:MDDO2009412
Source:BRIGHTMLS
Price summary
- Price:$409,900
- Price per sq. ft.:$120.52
- Monthly HOA dues:$68
About this home
Beautifully maintained and move-in ready 4BR/3BA Craftsman style home in the desirable community of Longboat Estates! Drive down the tree-lined street and pull into the double wide driveway, complete with a two car garage. Make your way past a lush green lawn and well kept landscaping to the welcoming covered front porch. Open the door to your new 3,401 square foot home and step into a spacious entry foyer. To the right is a home office with built-in cabinets and to the left, a sitting room with the open concept view into the formal dining room featuring a tray ceiling and chair railings. Continue on through into the heart of the home, the kitchen and family room. The large family room features a gas fireplace with a mantel and a built-in cabinet. The kitchen boasts abundant cabinetry with crown moldings, a separate pantry closet, stainless steel appliances featuring a gas cooktop and a double wall oven, beautiful granite countertops, a movable butcher block island, a raised breakfast bar at the peninsula with seating and additional space for a breakfast table. The main level also offers a spacious primary suite with a large walk-in closet and two additional closets, plus a private en suite featuring a double sink vanity, deep soaking tub, and walk-in tile shower. A second bedroom, full bath, and laundry room with garage access complete the first floor. Upstairs, you’ll find two generously sized bedrooms with walk-in closets, a shared full bath, and a versatile bonus space, perfect for a second office, reading nook, or extra storage. From the family room, step out to the screened-in porch with ceiling fans and recessed lighting, overlooking a recently fenced backyard with shade trees and plenty of room for entertaining. This home has so much to offer any new homeowner including hardwood floors on the main level, new carpet in the primary suite, a freshly painted interior, gutter guards, a lawn irrigation system, recently updated HVAC and a tankless water heater. This community offers tons of amenities including a boat ramp, docks, and a community pool, and just minutes from shopping, restaurants, and commuter routes.
Contact an agent
Home facts
- Year built:2008
- Listing ID #:MDDO2009412
- Added:147 day(s) ago
- Updated:October 01, 2025 at 01:44 PM
Rooms and interior
- Bedrooms:4
- Total bathrooms:3
- Full bathrooms:3
- Living area:3,401 sq. ft.
Heating and cooling
- Cooling:Central A/C
- Heating:Forced Air, Natural Gas
Structure and exterior
- Roof:Asphalt
- Year built:2008
- Building area:3,401 sq. ft.
- Lot area:0.23 Acres
Utilities
- Water:Public
- Sewer:Public Sewer
Finances and disclosures
- Price:$409,900
- Price per sq. ft.:$120.52
- Tax amount:$5,842 (2024)
New listings near 118 Regulator Dr N
- New
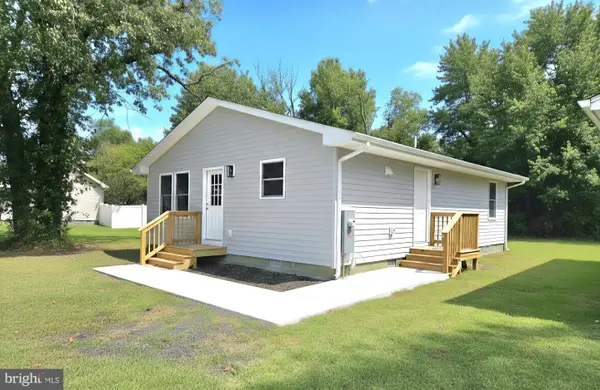 $240,000Active3 beds 1 baths1,064 sq. ft.
$240,000Active3 beds 1 baths1,064 sq. ft.1304 Rainbow Ave, CAMBRIDGE, MD 21613
MLS# MDDO2010700Listed by: KELLER WILLIAMS SELECT REALTORS OF CAMBRIDGE - New
 $27,500Active2 beds 1 baths864 sq. ft.
$27,500Active2 beds 1 baths864 sq. ft.623 Cross St, CAMBRIDGE, MD 21613
MLS# MDDO2010694Listed by: ALEX COOPER AUCTIONEERS, INC. - Coming Soon
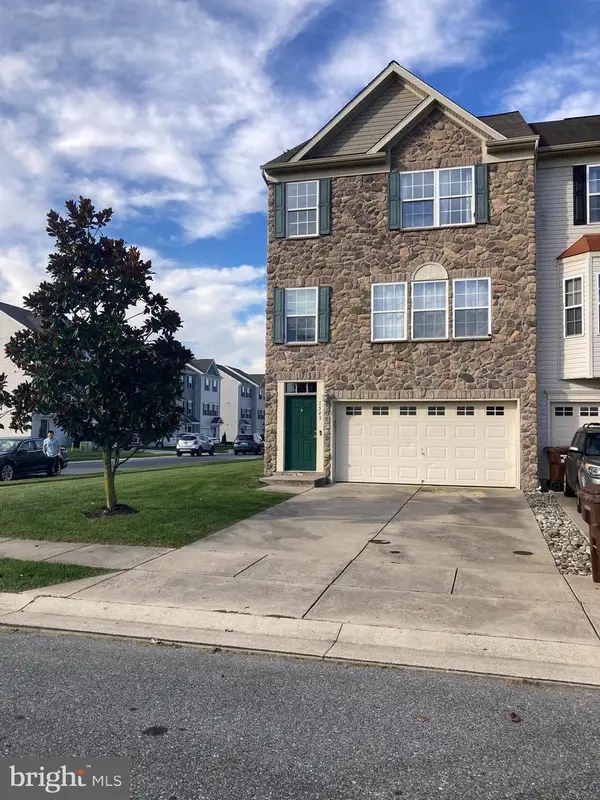 $268,000Coming Soon6 beds 5 baths
$268,000Coming Soon6 beds 5 baths1543 Global Cir, CAMBRIDGE, MD 21613
MLS# MDDO2010688Listed by: MEREDITH FINE PROPERTIES - New
 $775,000Active4 beds 4 baths2,640 sq. ft.
$775,000Active4 beds 4 baths2,640 sq. ft.5902 Heather Ln, CAMBRIDGE, MD 21613
MLS# MDDO2010684Listed by: FAIRFAX REALTY PREMIER - New
 $399,999Active4 beds 3 baths2,220 sq. ft.
$399,999Active4 beds 3 baths2,220 sq. ft.178 Regulator Dr N, CAMBRIDGE, MD 21613
MLS# MDDO2010676Listed by: THE PROPERTY SHOPPE, LLC - New
 $389,000Active4 beds 3 baths2,994 sq. ft.
$389,000Active4 beds 3 baths2,994 sq. ft.123 Teal Ln, CAMBRIDGE, MD 21613
MLS# MDDO2010674Listed by: THE PROPERTY SHOPPE, LLC - New
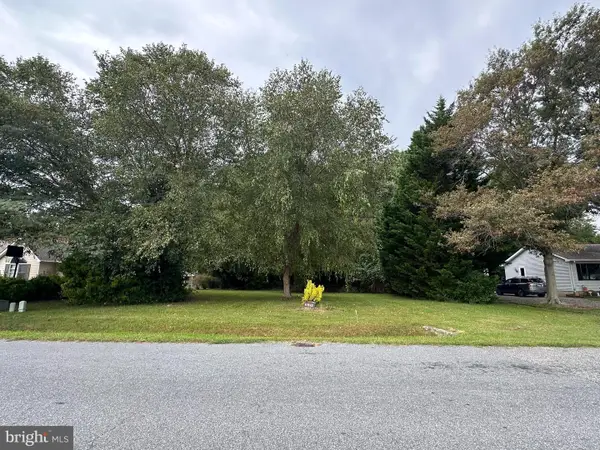 $45,000Active0.31 Acres
$45,000Active0.31 Acres1617 Stone Boundary Rd, CAMBRIDGE, MD 21613
MLS# MDDO2010672Listed by: SHARON REAL ESTATE P.C. - New
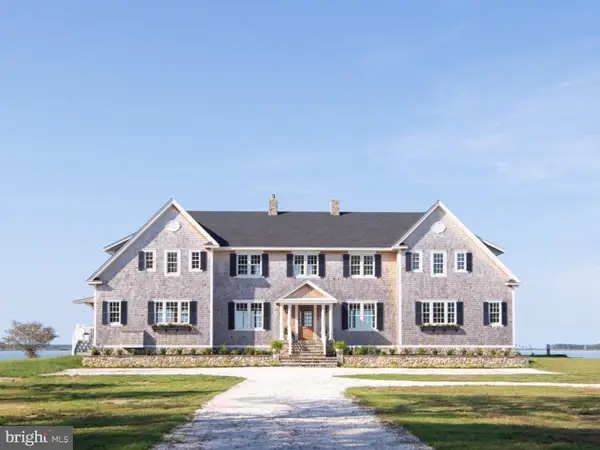 $2,500,000Active4 beds 4 baths4,736 sq. ft.
$2,500,000Active4 beds 4 baths4,736 sq. ft.1301 Broadview Dr, CAMBRIDGE, MD 21613
MLS# MDDO2010642Listed by: SHARON REAL ESTATE P.C. - Coming Soon
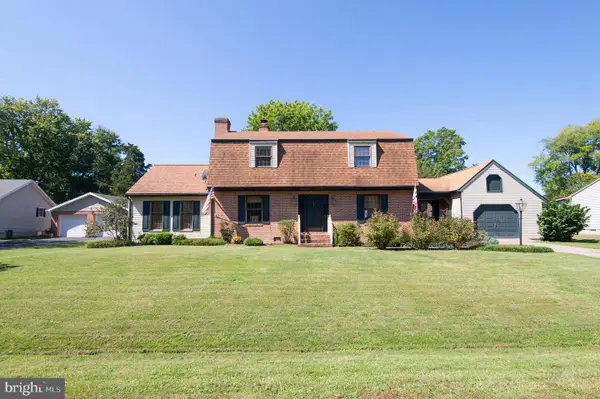 $530,000Coming Soon3 beds 3 baths
$530,000Coming Soon3 beds 3 baths11 Shawnee Rd, CAMBRIDGE, MD 21613
MLS# MDDO2010610Listed by: POWELL REALTORS - New
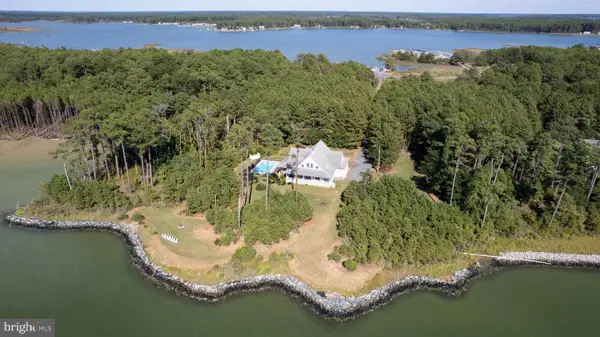 $1,500,000Active6 beds 5 baths4,488 sq. ft.
$1,500,000Active6 beds 5 baths4,488 sq. ft.5332 Ragged Point Rd, CAMBRIDGE, MD 21613
MLS# MDDO2010644Listed by: SHARON REAL ESTATE P.C.
