527 Seaway Ln, Cambridge, MD 21613
Local realty services provided by:ERA Central Realty Group
527 Seaway Ln,Cambridge, MD 21613
$307,500
- 3 Beds
- 3 Baths
- - sq. ft.
- Townhouse
- Sold
Listed by:nickolaus b waldner
Office:keller williams realty centre
MLS#:MDDO2009524
Source:BRIGHTMLS
Sorry, we are unable to map this address
Price summary
- Price:$307,500
- Monthly HOA dues:$140
About this home
This end-unit townhome is our beautifully decorated MODEL, offering a stunning 2-level deck off the kitchen & primary suite, perfect for outdoor living. With luxurious upgrades throughout, the home offers a blend of style and comfort at every turn. Custom design features make this a one-of-a-kind opportunity including shiplap in the great room and custom window treatments throughout. This 3-bedroom, 2.5 bath home has an open concept design with huge windows allowing sunlight to flow freely throughout the main living areas. The kitchen is designed perfectly for the home chef who likes to entertain, featuring an oversized island and an abundance of cabinetry. Centrally located in Cambridge, this townhome offers easy access to Route 50, making it convenient for commuting or traveling to nearby areas. Additionally, you'll be able to enjoy the charm of downtown Cambridge, with its diverse selection of restaurants and boutiques. Whether you're looking for a cozy dining experience, or unique shopping opportunities, the downtown area has it all. Explore the local shops, dine at delicious eateries, and immerse yourself in the vibrant atmosphere of Cambridge. Don't miss out on the opportunity to explore all that Deep Harbour has to offer. Schedule a viewing today and make this beautiful townhome your new home! On-site Sales Office Hrs: 10 AM-5 PM, Everyday! Model Address: 527 Seaway Ln, Cambridge, MD 21613. **Pricing, features, and availability is subject to change without notice. *See a New Home Counselor at Deep Harbour for details. Beazer Homes - MHBR No. 93.
Contact an agent
Home facts
- Year built:2023
- Listing ID #:MDDO2009524
- Added:146 day(s) ago
- Updated:October 01, 2025 at 11:39 PM
Rooms and interior
- Bedrooms:3
- Total bathrooms:3
- Full bathrooms:2
- Half bathrooms:1
Heating and cooling
- Cooling:Central A/C
- Heating:Central, Natural Gas
Structure and exterior
- Year built:2023
Schools
- High school:CAMBRIDGE-SOUTH DORCHESTER
- Elementary school:CHOPTANK
Utilities
- Water:Public
- Sewer:Public Sewer
Finances and disclosures
- Price:$307,500
New listings near 527 Seaway Ln
- New
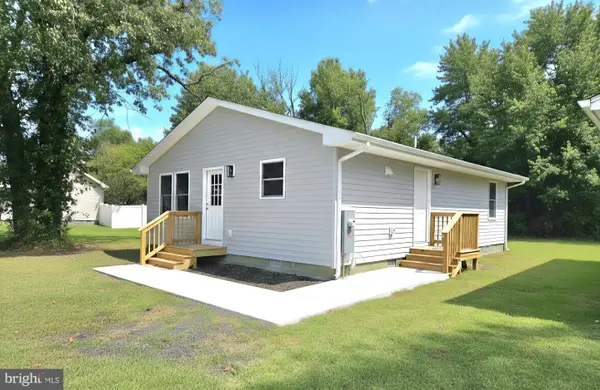 $240,000Active3 beds 1 baths1,064 sq. ft.
$240,000Active3 beds 1 baths1,064 sq. ft.1304 Rainbow Ave, CAMBRIDGE, MD 21613
MLS# MDDO2010700Listed by: KELLER WILLIAMS SELECT REALTORS OF CAMBRIDGE - New
 $27,500Active2 beds 1 baths864 sq. ft.
$27,500Active2 beds 1 baths864 sq. ft.623 Cross St, CAMBRIDGE, MD 21613
MLS# MDDO2010694Listed by: ALEX COOPER AUCTIONEERS, INC. - New
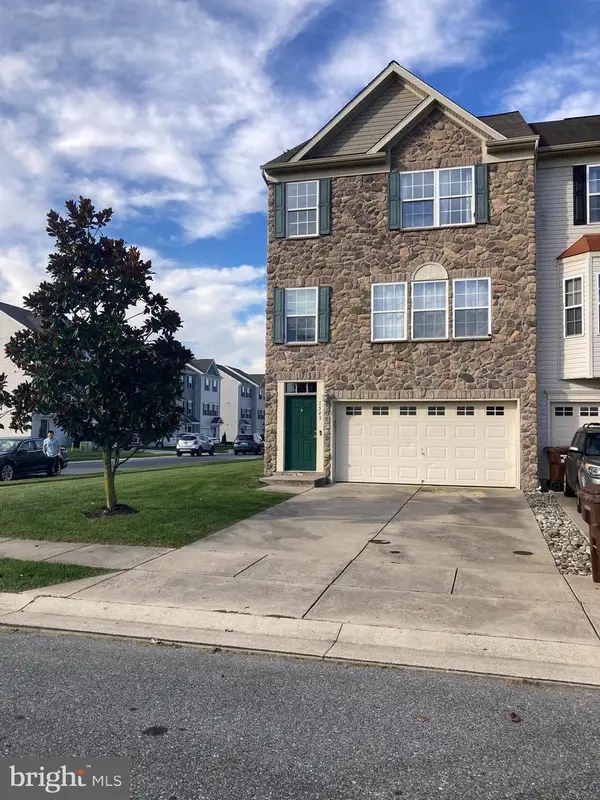 $268,000Active3 beds 3 baths2,300 sq. ft.
$268,000Active3 beds 3 baths2,300 sq. ft.1543 Global Cir, CAMBRIDGE, MD 21613
MLS# MDDO2010688Listed by: MEREDITH FINE PROPERTIES - New
 $775,000Active4 beds 4 baths2,640 sq. ft.
$775,000Active4 beds 4 baths2,640 sq. ft.5902 Heather Ln, CAMBRIDGE, MD 21613
MLS# MDDO2010684Listed by: FAIRFAX REALTY PREMIER - New
 $399,999Active4 beds 3 baths2,220 sq. ft.
$399,999Active4 beds 3 baths2,220 sq. ft.178 Regulator Dr N, CAMBRIDGE, MD 21613
MLS# MDDO2010676Listed by: THE PROPERTY SHOPPE, LLC - New
 $389,000Active4 beds 3 baths2,994 sq. ft.
$389,000Active4 beds 3 baths2,994 sq. ft.123 Teal Ln, CAMBRIDGE, MD 21613
MLS# MDDO2010674Listed by: THE PROPERTY SHOPPE, LLC - New
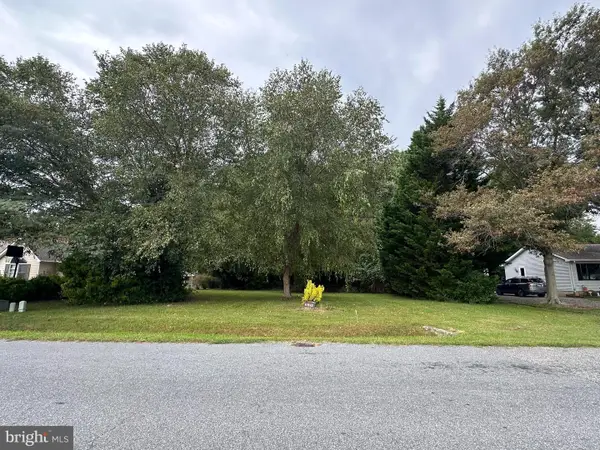 $45,000Active0.31 Acres
$45,000Active0.31 Acres1617 Stone Boundary Rd, CAMBRIDGE, MD 21613
MLS# MDDO2010672Listed by: SHARON REAL ESTATE P.C. - New
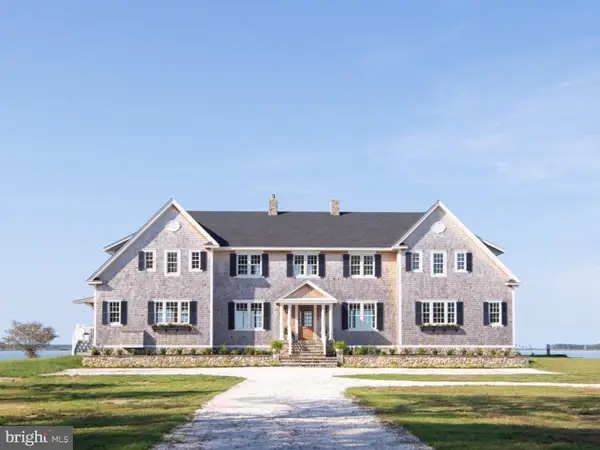 $2,500,000Active4 beds 4 baths4,736 sq. ft.
$2,500,000Active4 beds 4 baths4,736 sq. ft.1301 Broadview Dr, CAMBRIDGE, MD 21613
MLS# MDDO2010642Listed by: SHARON REAL ESTATE P.C. - Coming Soon
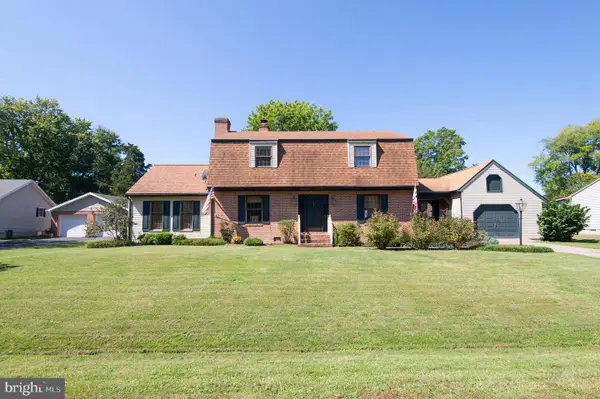 $530,000Coming Soon3 beds 3 baths
$530,000Coming Soon3 beds 3 baths11 Shawnee Rd, CAMBRIDGE, MD 21613
MLS# MDDO2010610Listed by: POWELL REALTORS - New
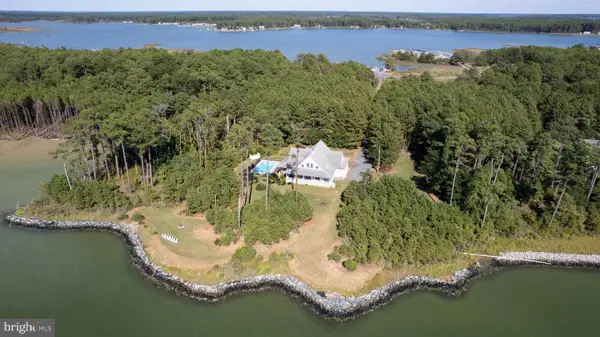 $1,500,000Active6 beds 5 baths4,488 sq. ft.
$1,500,000Active6 beds 5 baths4,488 sq. ft.5332 Ragged Point Rd, CAMBRIDGE, MD 21613
MLS# MDDO2010644Listed by: SHARON REAL ESTATE P.C.
