1005 Capitol Heights Blvd, CAPITOL HEIGHTS, MD 20743
Local realty services provided by:ERA Byrne Realty
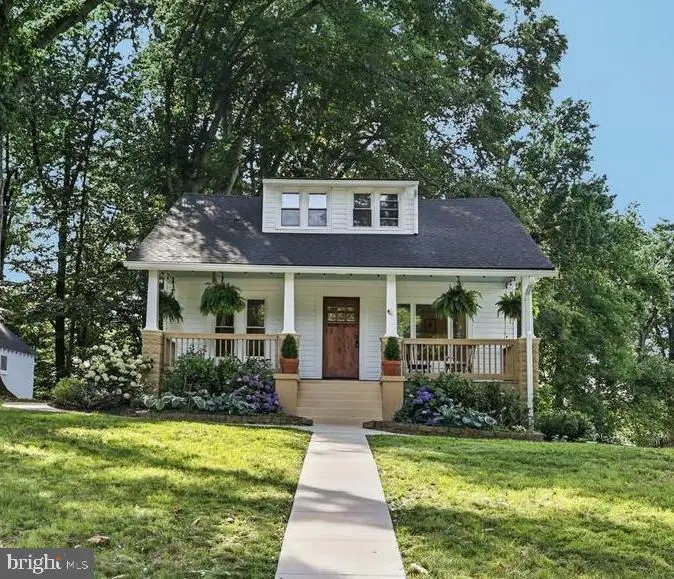
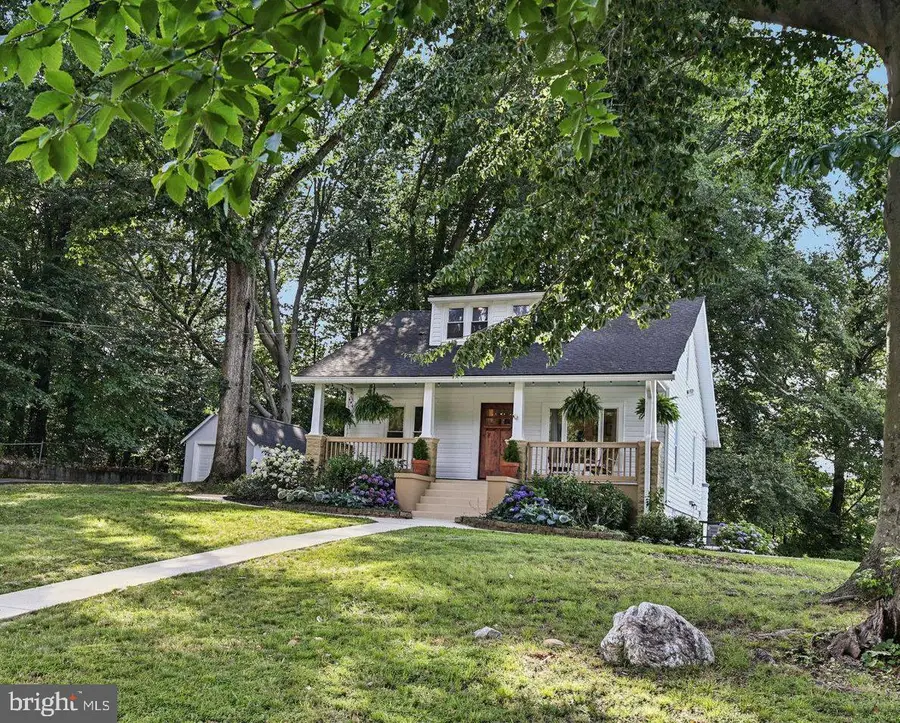
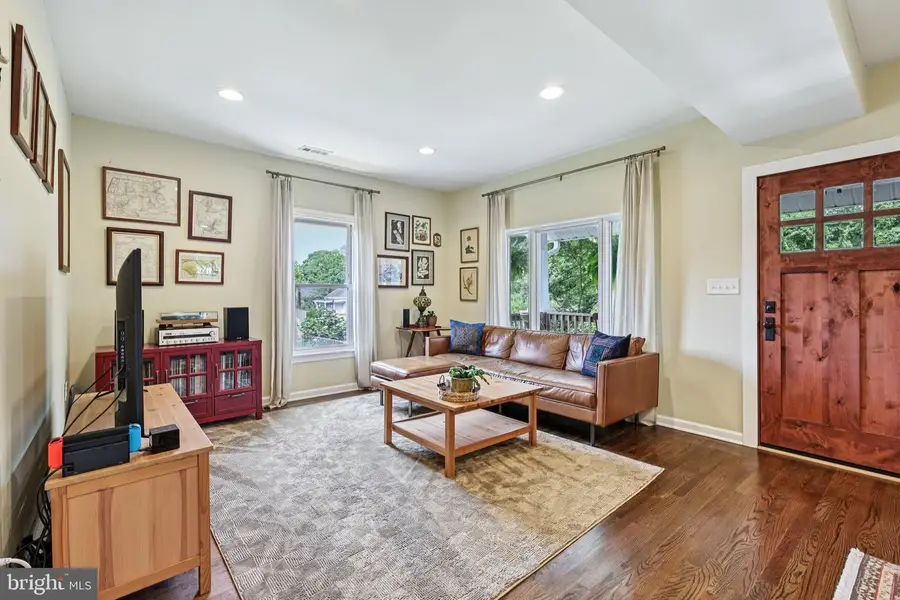
1005 Capitol Heights Blvd,CAPITOL HEIGHTS, MD 20743
$450,000
- 3 Beds
- 3 Baths
- 1,320 sq. ft.
- Single family
- Pending
Listed by:farrah e fuchs
Office:redfin corp
MLS#:MDPG2153496
Source:BRIGHTMLS
Price summary
- Price:$450,000
- Price per sq. ft.:$340.91
About this home
Welcome to this charming and spacious 3-bedroom, 2.5-bathroom home nestled in the heart of Capitol Heights, MD. Set on a generously sized lot—ideal for enjoying outdoor living with added privacy provided by mature trees in a serene, peaceful setting. Inside, you’ll find beautiful hardwood floors that flow seamlessly throughout the home, adding warmth and character to every room. The updated kitchen is filled with natural light thanks to an abundance of windows and showcases stainless steel appliances, elegant porcelain-tiled backsplash, and ample cabinet space for storage and functionality.
The main level includes a comfortable primary suite complete with its own attached bathroom, as well as a beautifully updated half bathroom, convenient for guests. The hardwood flooring continues upstairs, highlighting the home's thoughtful updates and cohesive design. A large basement provides excellent storage options and flexible space for hobbies, organization, or future customization.
This home is only 1 mile from the nearest Metro station, making trips or a commute to Washington, DC a breeze. Enjoy both convenience and comfort in a truly inviting setting. Don't miss your chance to tour this beautifully maintained gem!
Contact an agent
Home facts
- Year built:1924
- Listing Id #:MDPG2153496
- Added:53 day(s) ago
- Updated:August 17, 2025 at 07:24 AM
Rooms and interior
- Bedrooms:3
- Total bathrooms:3
- Full bathrooms:2
- Half bathrooms:1
- Living area:1,320 sq. ft.
Heating and cooling
- Cooling:Ceiling Fan(s), Central A/C
- Heating:Electric, Forced Air, Heat Pump(s)
Structure and exterior
- Year built:1924
- Building area:1,320 sq. ft.
- Lot area:0.8 Acres
Schools
- High school:SUITLAND
- Elementary school:WILLIAM W. HALL ACADEMY
Utilities
- Water:Public
- Sewer:Public Sewer
Finances and disclosures
- Price:$450,000
- Price per sq. ft.:$340.91
- Tax amount:$5,504 (2025)
New listings near 1005 Capitol Heights Blvd
- New
 $412,000Active4 beds 3 baths1,940 sq. ft.
$412,000Active4 beds 3 baths1,940 sq. ft.7901 Ashdale Rd, CAPITOL HEIGHTS, MD 20743
MLS# MDPG2164034Listed by: SMART REALTY, LLC. - New
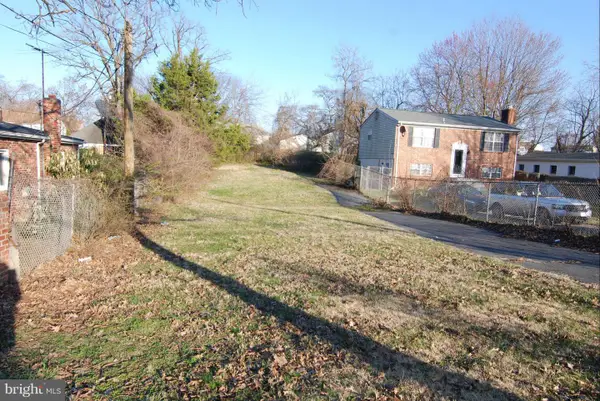 $59,000Active0.18 Acres
$59,000Active0.18 Acres907 Cypresstree Dr, CAPITOL HEIGHTS, MD 20743
MLS# MDPG2163860Listed by: RESULTS REALTY INC. - New
 $449,900Active5 beds 3 baths2,565 sq. ft.
$449,900Active5 beds 3 baths2,565 sq. ft.6516 Adak St, CAPITOL HEIGHTS, MD 20743
MLS# MDPG2163650Listed by: FIRST DECISION REALTY LLC - New
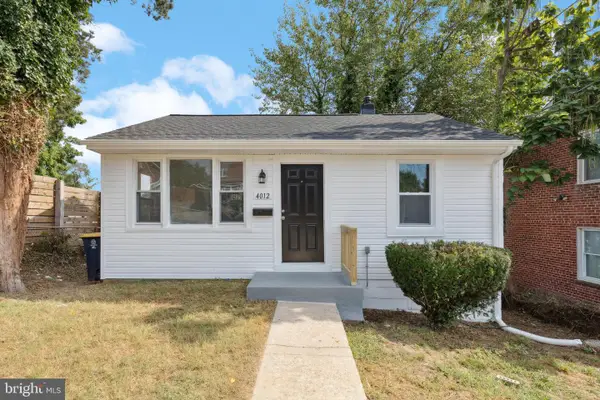 $269,900Active2 beds 1 baths572 sq. ft.
$269,900Active2 beds 1 baths572 sq. ft.4012 Vine St, CAPITOL HEIGHTS, MD 20743
MLS# MDPG2159910Listed by: KELLER WILLIAMS FLAGSHIP - Open Sat, 12 to 2pmNew
 $309,900Active4 beds 2 baths1,654 sq. ft.
$309,900Active4 beds 2 baths1,654 sq. ft.1311 Chapelwood Ln, CAPITOL HEIGHTS, MD 20743
MLS# MDPG2163388Listed by: INKSCALE REALTY - New
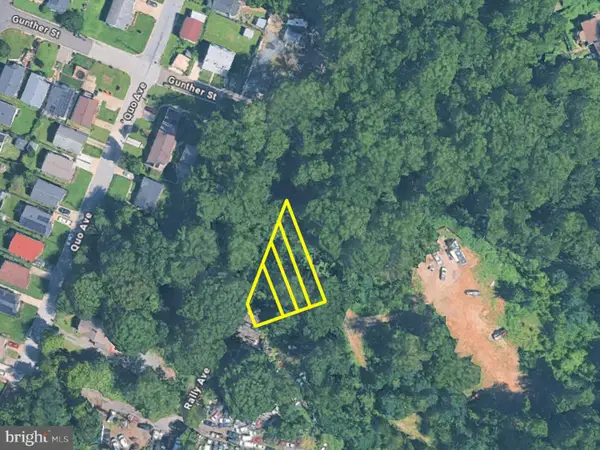 $5,000Active0.2 Acres
$5,000Active0.2 Acres1200 Rally Ave, CAPITOL HEIGHTS, MD 20743
MLS# MDPG2163604Listed by: ASHLAND AUCTION GROUP LLC - Coming Soon
 $414,900Coming Soon4 beds 2 baths
$414,900Coming Soon4 beds 2 baths5811 Dade St, CAPITOL HEIGHTS, MD 20743
MLS# MDPG2163286Listed by: UNITED REAL ESTATE - Coming Soon
 $325,000Coming Soon3 beds 2 baths
$325,000Coming Soon3 beds 2 baths5707 Falkland Pl, CAPITOL HEIGHTS, MD 20743
MLS# MDPG2162872Listed by: EXP REALTY, LLC - New
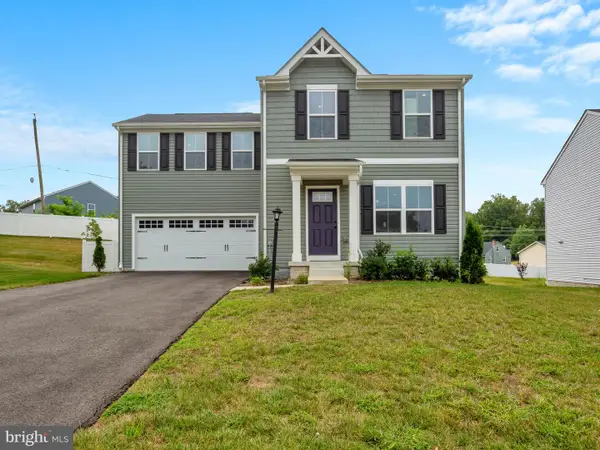 $515,000Active4 beds 3 baths1,680 sq. ft.
$515,000Active4 beds 3 baths1,680 sq. ft.5505 Vergo Rd, CAPITOL HEIGHTS, MD 20743
MLS# MDPG2160990Listed by: KELLER WILLIAMS LUCIDO AGENCY - New
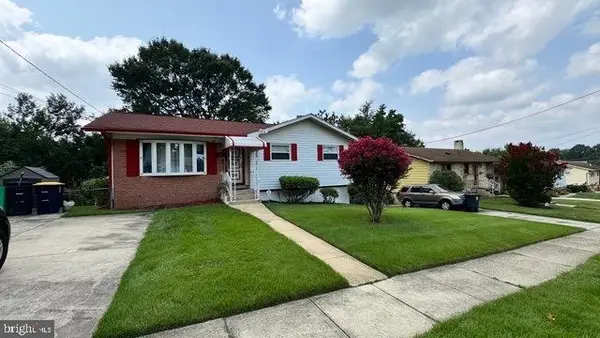 $410,000Active4 beds 3 baths1,391 sq. ft.
$410,000Active4 beds 3 baths1,391 sq. ft.6905 Drylog St, CAPITOL HEIGHTS, MD 20743
MLS# MDPG2162946Listed by: BENNETT REALTY SOLUTIONS
