4204 Urn St, CAPITOL HEIGHTS, MD 20743
Local realty services provided by:ERA Liberty Realty
4204 Urn St,CAPITOL HEIGHTS, MD 20743
$335,000
- 3 Beds
- 2 Baths
- 1,496 sq. ft.
- Single family
- Pending
Listed by:lakia daniels
Office:long & foster real estate, inc.
MLS#:MDPG2164452
Source:BRIGHTMLS
Price summary
- Price:$335,000
- Price per sq. ft.:$223.93
About this home
Welcome to this beautifully updated home in the sought-after Bradbury Heights neighborhood of Capitol Heights! In close proximity to Washington, D.C., this property offers the perfect blend of comfort, convenience, and modern living.
Completely renovated in 2020 and lovingly maintained by its current owner, this 3-bedroom, 2-bath home is move-in ready. The versatile layout features one bedroom on the lower level, ideal for guests, a home office, or multi-generational living.
Step outside to enjoy a spacious deck and generously sized backyard—perfect for entertaining, relaxing, or gardening.
Whether you’re a first-time buyer or looking to be closer to the city, this home is a fantastic choice. With its prime location near D.C. and major commuter routes, you’ll love the easy access to all the shopping, dining, and entertainment the area has to offer.
Don’t miss this great opportunity to own a well-kept, updated home in an unbeatable location!
Contact an agent
Home facts
- Year built:1929
- Listing ID #:MDPG2164452
- Added:7 day(s) ago
- Updated:September 06, 2025 at 07:24 AM
Rooms and interior
- Bedrooms:3
- Total bathrooms:2
- Full bathrooms:2
- Living area:1,496 sq. ft.
Heating and cooling
- Cooling:Central A/C
- Heating:Central, Electric
Structure and exterior
- Roof:Shingle
- Year built:1929
- Building area:1,496 sq. ft.
- Lot area:0.14 Acres
Schools
- High school:SUITLAND
- Middle school:DREW FREEMAN
- Elementary school:BRADBURY HEIGHTS
Utilities
- Water:Public
- Sewer:Public Sewer
Finances and disclosures
- Price:$335,000
- Price per sq. ft.:$223.93
- Tax amount:$2,962 (2025)
New listings near 4204 Urn St
- New
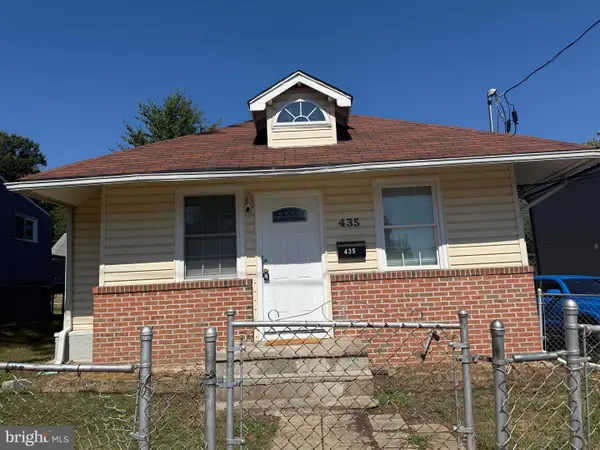 $335,000Active4 beds 2 baths822 sq. ft.
$335,000Active4 beds 2 baths822 sq. ft.435 Balboa Ave, CAPITOL HEIGHTS, MD 20743
MLS# MDPG2166402Listed by: FAIRFAX REALTY PREMIER - Coming Soon
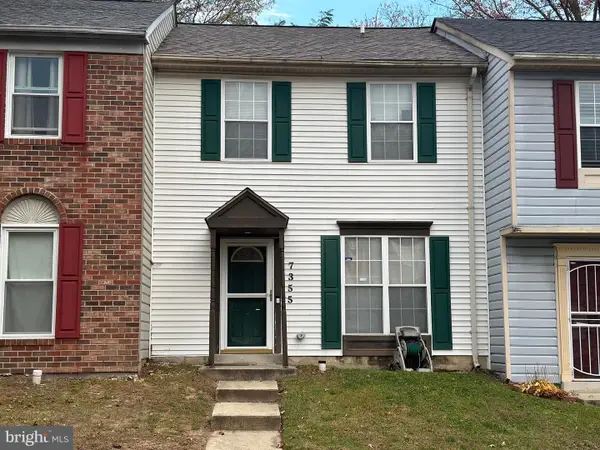 $340,000Coming Soon3 beds 2 baths
$340,000Coming Soon3 beds 2 baths7355 Shady Glen Ter, CAPITOL HEIGHTS, MD 20743
MLS# MDPG2165710Listed by: REALTY ONE GROUP PERFORMANCE, LLC - New
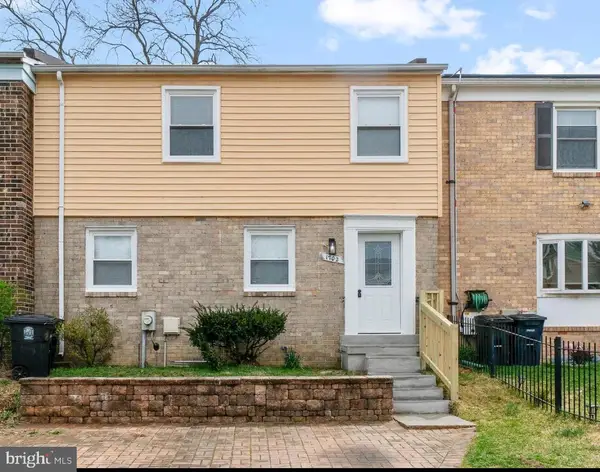 $365,000Active3 beds 3 baths1,456 sq. ft.
$365,000Active3 beds 3 baths1,456 sq. ft.1702 Rollins Pl, CAPITOL HEIGHTS, MD 20743
MLS# MDPG2166176Listed by: NEIGHBORHOOD ASSISTANCE CORPORATION OF AMERICA - New
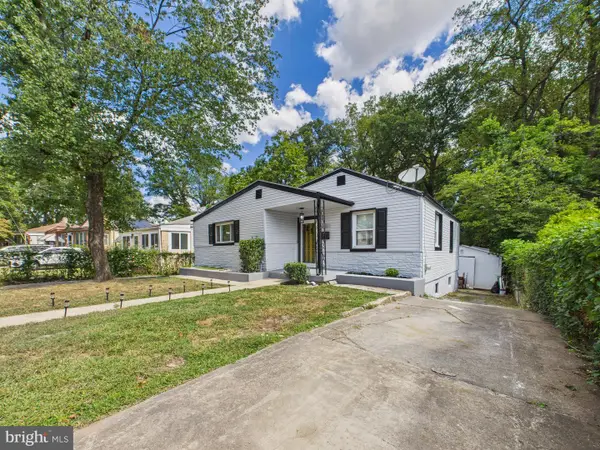 $435,000Active5 beds 2 baths2,266 sq. ft.
$435,000Active5 beds 2 baths2,266 sq. ft.1417 Farmingdale Ave, CAPITOL HEIGHTS, MD 20743
MLS# MDPG2165856Listed by: RE/MAX ONE SOLUTIONS - New
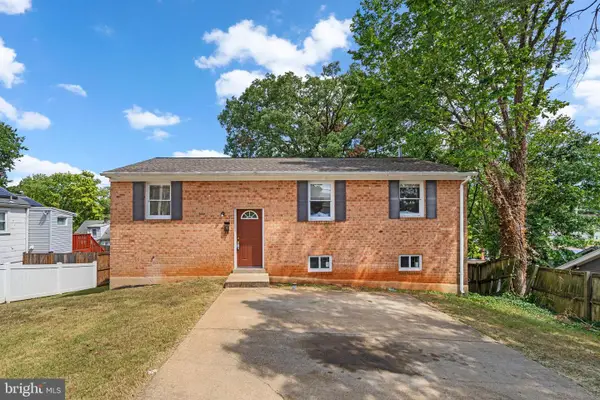 $399,900Active5 beds 3 baths1,840 sq. ft.
$399,900Active5 beds 3 baths1,840 sq. ft.5 Sultan Ave, CAPITOL HEIGHTS, MD 20743
MLS# MDPG2166126Listed by: EXECUHOME REALTY - Coming Soon
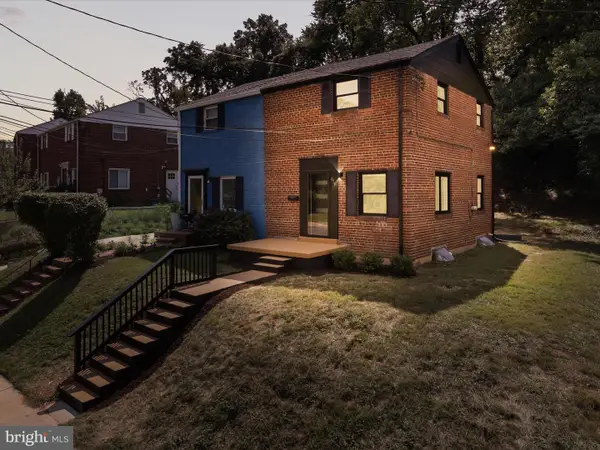 $299,900Coming Soon2 beds 2 baths
$299,900Coming Soon2 beds 2 baths616 Cabin Branch Dr, CAPITOL HEIGHTS, MD 20743
MLS# MDPG2165852Listed by: FATHOM REALTY MD, LLC - Coming Soon
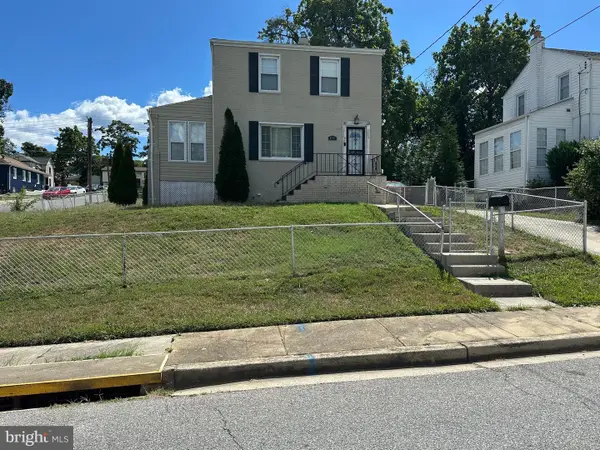 $350,000Coming Soon3 beds 3 baths
$350,000Coming Soon3 beds 3 baths615 60th Pl, CAPITOL HEIGHTS, MD 20743
MLS# MDPG2165934Listed by: SAMSON PROPERTIES 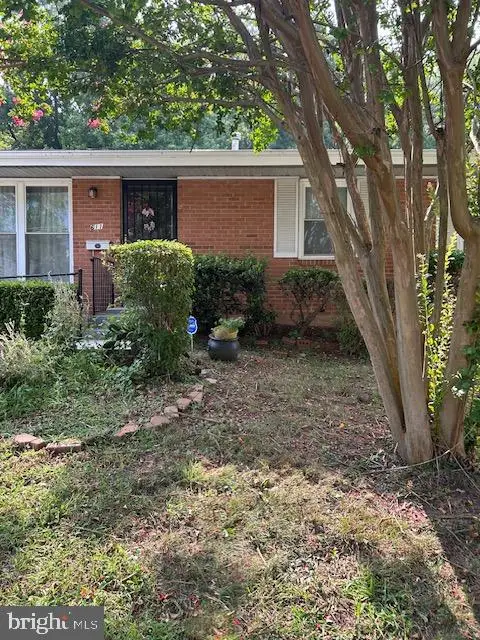 $265,000Pending3 beds 2 baths925 sq. ft.
$265,000Pending3 beds 2 baths925 sq. ft.611 Quarry Ave, CAPITOL HEIGHTS, MD 20743
MLS# MDPG2165838Listed by: ALL SERVICE REAL ESTATE- Open Sat, 12 to 2pmNew
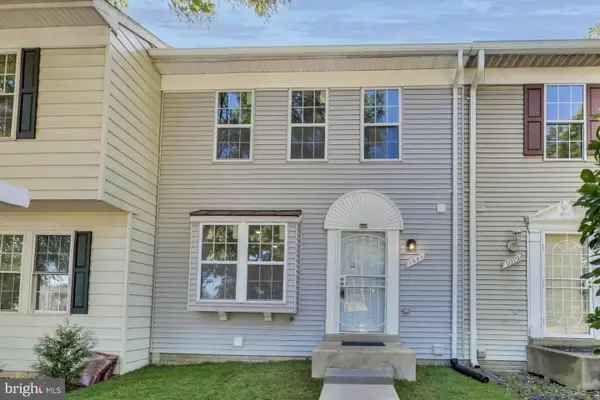 $375,000Active3 beds 4 baths1,840 sq. ft.
$375,000Active3 beds 4 baths1,840 sq. ft.1021 Huntsworth Ct, CAPITOL HEIGHTS, MD 20743
MLS# MDPG2161496Listed by: IREALTY REAL ESTATE GROUP - Open Sat, 12 to 2pmNew
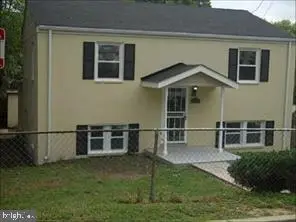 $339,900Active4 beds 2 baths1,152 sq. ft.
$339,900Active4 beds 2 baths1,152 sq. ft.603 62nd Pl, CAPITOL HEIGHTS, MD 20743
MLS# MDPG2165726Listed by: RANSOM REALTY, INC.
