201 Altamont Ave, CATONSVILLE, MD 21228
Local realty services provided by:ERA OakCrest Realty, Inc.
Listed by:christopher stumbroski
Office:exp realty, llc.
MLS#:MDBC2137774
Source:BRIGHTMLS
Price summary
- Price:$395,000
- Price per sq. ft.:$195.93
About this home
Welcome to 201 Altamont Avenue in the heart of Catonsville—a stunning former builder model that has been thoughtfully updated by its current owners and truly stands out from the rest. From the moment you arrive, the charm is undeniable, with a covered front porch and curved stamped-concrete walkway setting the tone. Inside, the spacious living room features a wood-burning fireplace with an architectural mantel, granite hearth, and a custom built-in bookcase that serves as a showpiece. The adjoining dining room, filled with natural light from bay windows and transoms, flows seamlessly into an extraordinary gourmet kitchen unlike any other in the neighborhood. With a full wall of custom cabinetry, hidden storage, sparkling granite counters, panel detailing, stainless steel appliances, and intricate tilework, this space is both elegant and highly functional—perfect for entertaining or everyday living. Upstairs, three generously sized bedrooms with oak hardwood floors provide comfort and character, including a primary suite with a double closet and access to a partially floored attic, as well as additional cedar-lined closets unique to this former model home. The lower level is nearly fully finished, offering a large recreation room with a dry bar, abundant cabinetry, glass block windows, a second full bath, and walk-out access to the rear yard. Outside, enjoy a private fenced retreat with a patio, side lawn, and garden area, plus a detached all-brick garage with power and a large parking pad for added convenience. Additional highlights include a high-efficiency Trane HVAC (2018), oversized gutters, upgraded 200-amp electric service, stamped concrete rear patio, crown molding, and chair rail accents. The solar panels will transfer to the new owners fully paid off by the sellers as part of closing, providing peace of mind and energy savings. With its combination of character, craftsmanship, and modern updates, this home is truly a must-see—schedule your showing today before it’s gone!
Contact an agent
Home facts
- Year built:1954
- Listing ID #:MDBC2137774
- Added:18 day(s) ago
- Updated:September 08, 2025 at 01:51 PM
Rooms and interior
- Bedrooms:3
- Total bathrooms:2
- Full bathrooms:2
- Living area:2,016 sq. ft.
Heating and cooling
- Cooling:Ceiling Fan(s), Central A/C
- Heating:Forced Air, Natural Gas
Structure and exterior
- Year built:1954
- Building area:2,016 sq. ft.
- Lot area:0.09 Acres
Schools
- High school:CATONSVILLE
Utilities
- Water:Public
- Sewer:Public Sewer
Finances and disclosures
- Price:$395,000
- Price per sq. ft.:$195.93
- Tax amount:$2,848 (2016)
New listings near 201 Altamont Ave
- Coming SoonOpen Sat, 11am to 1pm
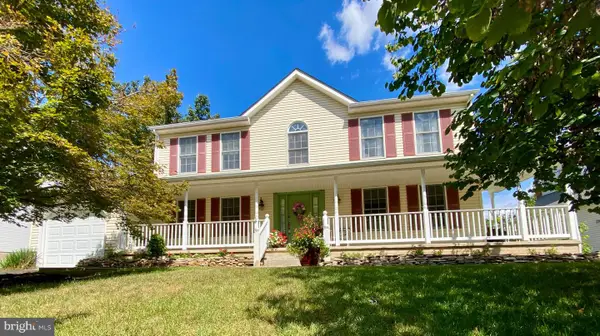 $714,900Coming Soon4 beds 4 baths
$714,900Coming Soon4 beds 4 baths311 Concert Way, CATONSVILLE, MD 21228
MLS# MDBC2139228Listed by: THE KW COLLECTIVE - New
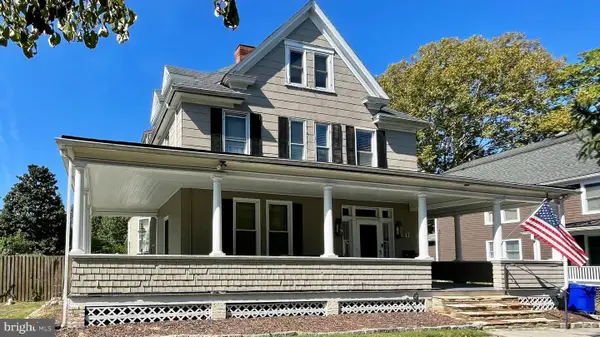 $725,000Active8 beds -- baths4,200 sq. ft.
$725,000Active8 beds -- baths4,200 sq. ft.17 N Beaumont Ave, CATONSVILLE, MD 21228
MLS# MDBC2139490Listed by: REAL BROKER, LLC - New
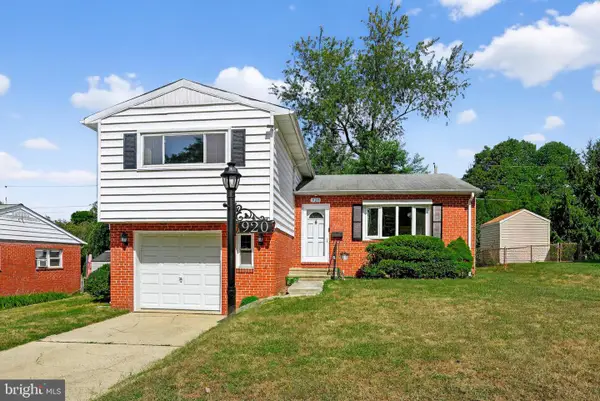 $399,900Active4 beds 2 baths1,780 sq. ft.
$399,900Active4 beds 2 baths1,780 sq. ft.920 Vanderwood Rd, CATONSVILLE, MD 21228
MLS# MDBC2139420Listed by: SAMSON PROPERTIES - Coming SoonOpen Sat, 11am to 1pm
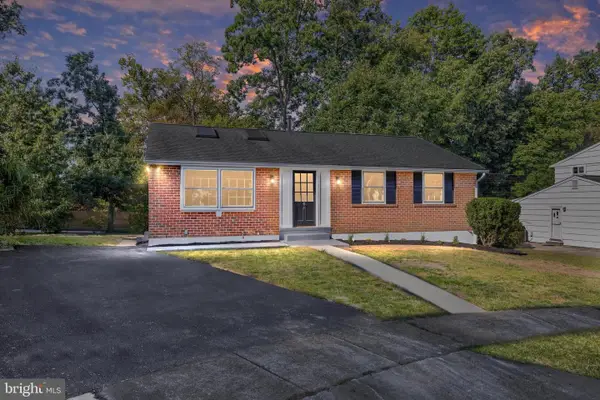 $515,000Coming Soon3 beds 2 baths
$515,000Coming Soon3 beds 2 baths8 David Lee Ct, BALTIMORE, MD 21228
MLS# MDBC2139382Listed by: DOUGLAS REALTY LLC - Coming Soon
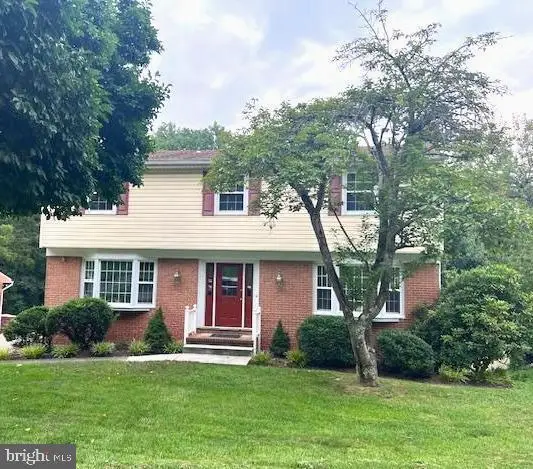 $575,000Coming Soon4 beds 3 baths
$575,000Coming Soon4 beds 3 baths109 Hillside Rd, BALTIMORE, MD 21228
MLS# MDBC2139342Listed by: NORTHROP REALTY - New
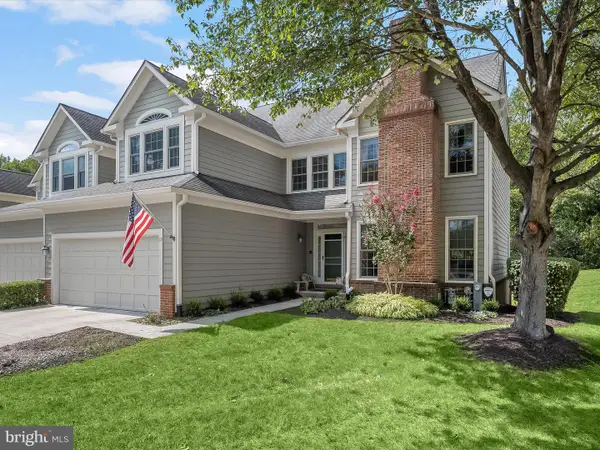 $700,000Active3 beds 4 baths3,648 sq. ft.
$700,000Active3 beds 4 baths3,648 sq. ft.12 Old Granary Ct, CATONSVILLE, MD 21228
MLS# MDBC2139018Listed by: NORTHROP REALTY - New
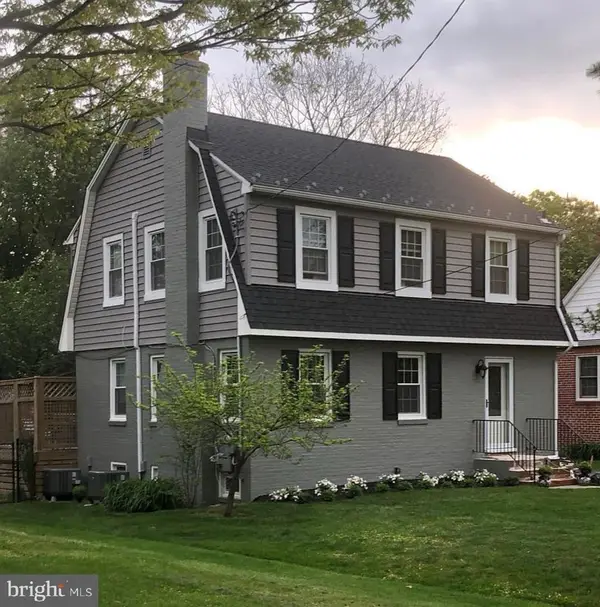 $614,900Active3 beds 2 baths1,950 sq. ft.
$614,900Active3 beds 2 baths1,950 sq. ft.206 S Rolling Rd, CATONSVILLE, MD 21228
MLS# MDBC2138924Listed by: BERKSHIRE HATHAWAY HOMESERVICES HOMESALE REALTY - New
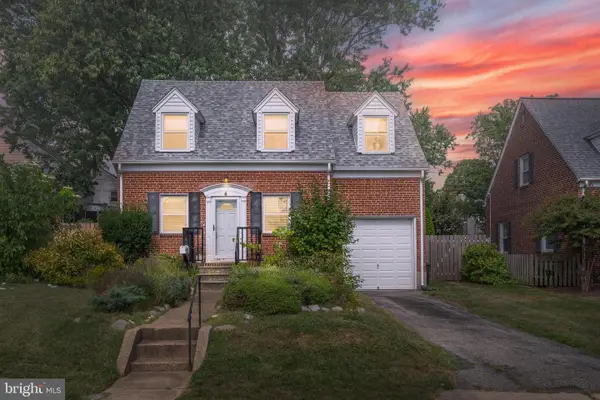 $439,000Active3 beds 2 baths1,464 sq. ft.
$439,000Active3 beds 2 baths1,464 sq. ft.4 Tanglewood Rd, CATONSVILLE, MD 21228
MLS# MDBC2139136Listed by: COMPASS - New
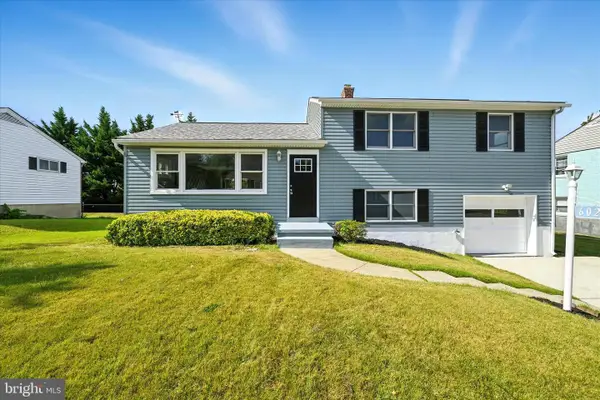 $499,995Active3 beds 3 baths1,704 sq. ft.
$499,995Active3 beds 3 baths1,704 sq. ft.602 Arlewood Rd, CATONSVILLE, MD 21228
MLS# MDBC2139064Listed by: EXP REALTY, LLC - Coming Soon
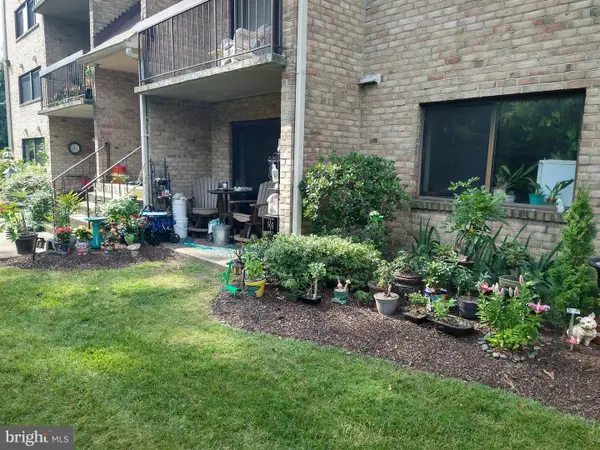 $239,900Coming Soon2 beds 2 baths
$239,900Coming Soon2 beds 2 baths3 Summit Hill Ct #t-2, CATONSVILLE, MD 21228
MLS# MDBC2137510Listed by: VYBE REALTY
