5904 Edmondson, CATONSVILLE, MD 21228
Local realty services provided by:ERA Martin Associates
5904 Edmondson,CATONSVILLE, MD 21228
$351,900
- 3 Beds
- 2 Baths
- 1,360 sq. ft.
- Townhouse
- Active
Listed by:bob simon
Office:long & foster real estate, inc.
MLS#:MDBC2138068
Source:BRIGHTMLS
Price summary
- Price:$351,900
- Price per sq. ft.:$258.75
About this home
Welcome to this meticulously maintained, classic Academy Heights townhouse. Step inside to find gleaming hardwood floors that flow throughout the main and second floors, offering a perfect blend of modern updates and classic charm. This home provides three spacious bedrooms and two bathrooms for comfortable living.
The inviting kitchen features sleek, updated granite counters and modern stainless steel appliances. Enjoy relaxing or entertaining outdoors on the covered rear “trex” deck, which overlooks a fully fenced, backyard. A finished lower-level rec room adds valuable living space, ideal for a home office, gym, or playroom.
Many of the home's major systems have been updated or replaced in recent years, including the HVAC (2025), water heater (2020) and the brand new roof (2024) providing peace of mind. PLUS a 1 year Home Warranty.
This wonderful home is ideally situated in a sought-after neighborhood with a voluntary HOA. Enjoy convenient access to Catonsville's vibrant Main Street, Historic Ellicott City, Patapsco State Park, and major commuter routes including I-695. Don't miss your chance to own this captivating home in the heart of Academy Heights!
Contact an agent
Home facts
- Year built:1952
- Listing ID #:MDBC2138068
- Added:16 day(s) ago
- Updated:September 08, 2025 at 01:51 PM
Rooms and interior
- Bedrooms:3
- Total bathrooms:2
- Full bathrooms:2
- Living area:1,360 sq. ft.
Heating and cooling
- Cooling:Central A/C
- Heating:Forced Air, Natural Gas
Structure and exterior
- Year built:1952
- Building area:1,360 sq. ft.
- Lot area:0.05 Acres
Schools
- High school:CATONSVILLE
- Middle school:ARBUTUS
- Elementary school:WESTOWNE
Utilities
- Water:Public
- Sewer:Public Sewer
Finances and disclosures
- Price:$351,900
- Price per sq. ft.:$258.75
- Tax amount:$2,603 (2025)
New listings near 5904 Edmondson
- Coming SoonOpen Sat, 11am to 1pm
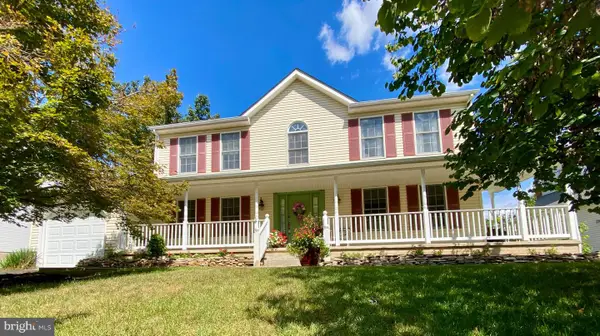 $714,900Coming Soon4 beds 4 baths
$714,900Coming Soon4 beds 4 baths311 Concert Way, CATONSVILLE, MD 21228
MLS# MDBC2139228Listed by: THE KW COLLECTIVE - New
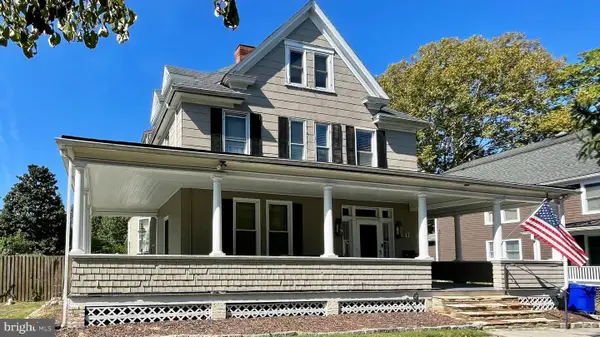 $725,000Active8 beds -- baths4,200 sq. ft.
$725,000Active8 beds -- baths4,200 sq. ft.17 N Beaumont Ave, CATONSVILLE, MD 21228
MLS# MDBC2139490Listed by: REAL BROKER, LLC - New
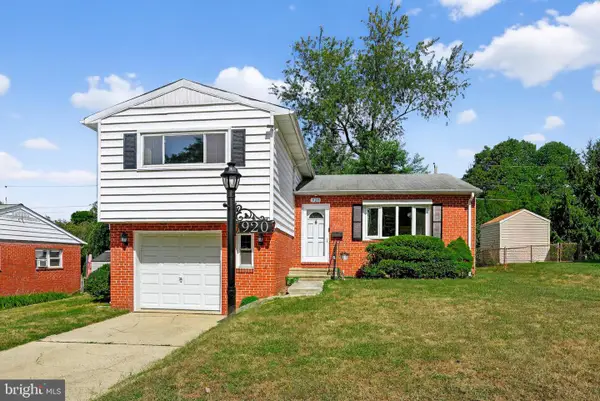 $399,900Active4 beds 2 baths1,780 sq. ft.
$399,900Active4 beds 2 baths1,780 sq. ft.920 Vanderwood Rd, CATONSVILLE, MD 21228
MLS# MDBC2139420Listed by: SAMSON PROPERTIES - Coming SoonOpen Sat, 11am to 1pm
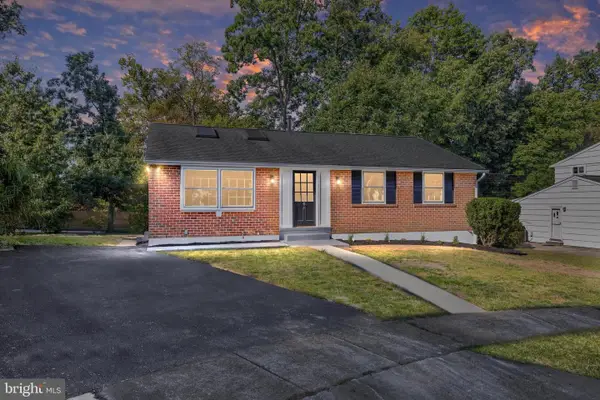 $515,000Coming Soon3 beds 2 baths
$515,000Coming Soon3 beds 2 baths8 David Lee Ct, BALTIMORE, MD 21228
MLS# MDBC2139382Listed by: DOUGLAS REALTY LLC - Coming Soon
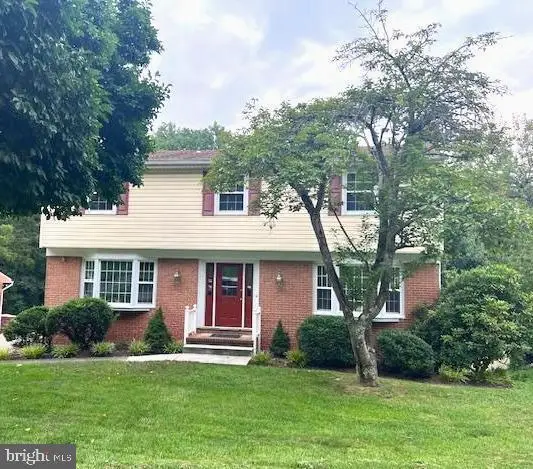 $575,000Coming Soon4 beds 3 baths
$575,000Coming Soon4 beds 3 baths109 Hillside Rd, BALTIMORE, MD 21228
MLS# MDBC2139342Listed by: NORTHROP REALTY - New
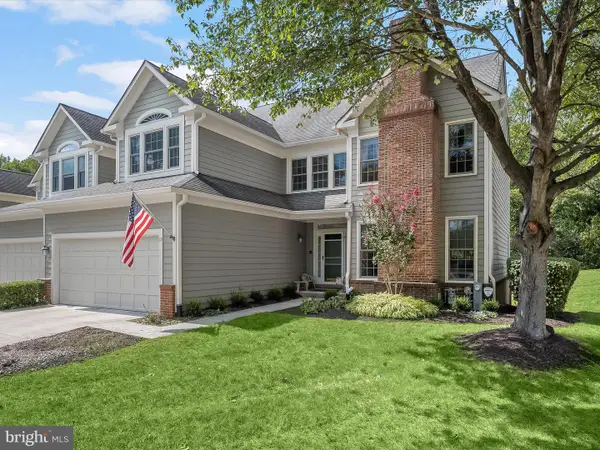 $700,000Active3 beds 4 baths3,648 sq. ft.
$700,000Active3 beds 4 baths3,648 sq. ft.12 Old Granary Ct, CATONSVILLE, MD 21228
MLS# MDBC2139018Listed by: NORTHROP REALTY - New
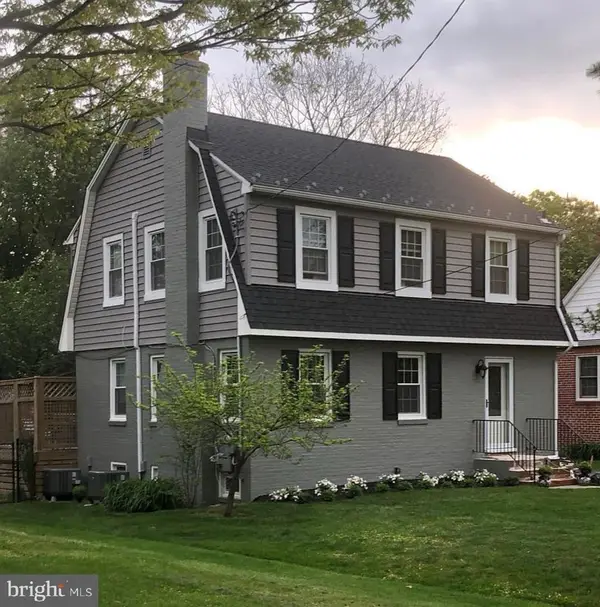 $614,900Active3 beds 2 baths1,950 sq. ft.
$614,900Active3 beds 2 baths1,950 sq. ft.206 S Rolling Rd, CATONSVILLE, MD 21228
MLS# MDBC2138924Listed by: BERKSHIRE HATHAWAY HOMESERVICES HOMESALE REALTY - New
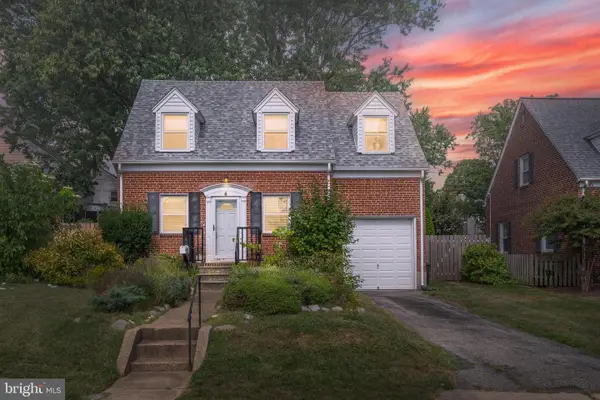 $439,000Active3 beds 2 baths1,464 sq. ft.
$439,000Active3 beds 2 baths1,464 sq. ft.4 Tanglewood Rd, CATONSVILLE, MD 21228
MLS# MDBC2139136Listed by: COMPASS - New
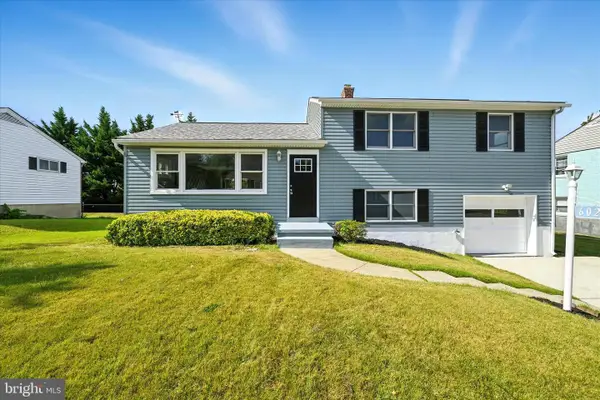 $499,995Active3 beds 3 baths1,704 sq. ft.
$499,995Active3 beds 3 baths1,704 sq. ft.602 Arlewood Rd, CATONSVILLE, MD 21228
MLS# MDBC2139064Listed by: EXP REALTY, LLC - Coming Soon
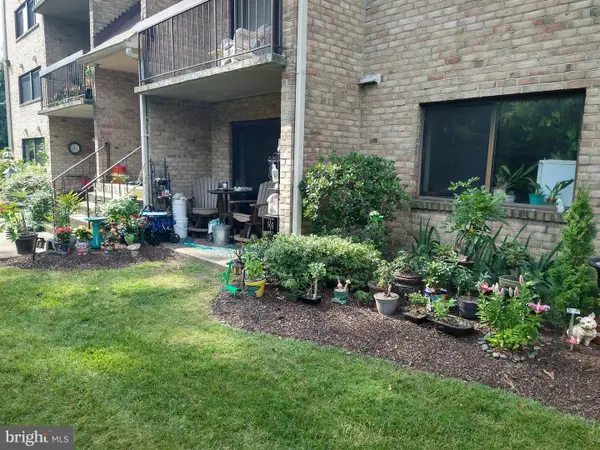 $239,900Coming Soon2 beds 2 baths
$239,900Coming Soon2 beds 2 baths3 Summit Hill Ct #t-2, CATONSVILLE, MD 21228
MLS# MDBC2137510Listed by: VYBE REALTY
