101 Thicket Ct, CENTREVILLE, MD 21617
Local realty services provided by:Mountain Realty ERA Powered
101 Thicket Ct,CENTREVILLE, MD 21617
$820,000
- 4 Beds
- 4 Baths
- 3,400 sq. ft.
- Single family
- Active
Listed by:amy lynn betts
Office:coldwell banker realty
MLS#:MDQA2014770
Source:BRIGHTMLS
Price summary
- Price:$820,000
- Price per sq. ft.:$241.18
- Monthly HOA dues:$16.67
About this home
Welcome to 101 Thicket Court in the sought-after Willow Branch East community, built with exceptional craftsmanship by Mike’s Custom Homes.
This stunning 4-bedroom, 3.5-bathroom residence offers over 3,400 square feet of thoughtfully designed living space on a 1.25-acre lot. From the moment you arrive, the gorgeous custom front door makes a bold statement, setting the tone for the elegance within.
The home’s exterior, finished in the serene Sea Grass siding, complements its timeless curb appeal. Step inside to discover a bright and open floor plan with high-end finishes throughout. The heart of the home features a kitchen with quartz countertops, custom cabinetry, and premium fixtures, seamlessly flowing into spacious living and dining areas—perfect for both everyday living and entertaining.
Retreat to the private owner’s suite with a bath, while three additional bedrooms provide comfort and flexibility for family or guests. The walkout basement offers endless possibilities for recreation, storage, or a future home gym or theater. Rear 35x20 Deck
Situated on a generous lot, this property offers both privacy and space to enjoy outdoor living. Every detail has been considered to bring together comfort, style, and functionality in a home you’ll be proud to own.
Contact an agent
Home facts
- Listing ID #:MDQA2014770
- Added:1 day(s) ago
- Updated:September 05, 2025 at 01:46 PM
Rooms and interior
- Bedrooms:4
- Total bathrooms:4
- Full bathrooms:4
- Living area:3,400 sq. ft.
Heating and cooling
- Cooling:Heat Pump(s)
- Heating:Electric, Heat Pump - Gas BackUp
Structure and exterior
- Building area:3,400 sq. ft.
- Lot area:1.25 Acres
Utilities
- Water:Private
- Sewer:On Site Septic
Finances and disclosures
- Price:$820,000
- Price per sq. ft.:$241.18
- Tax amount:$165 (2024)
New listings near 101 Thicket Ct
- Coming Soon
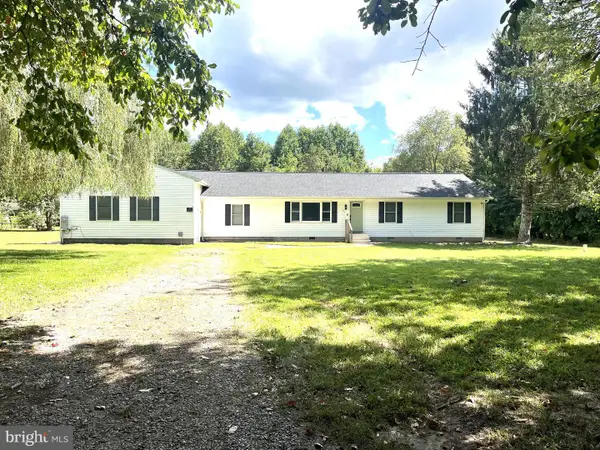 $580,900Coming Soon3 beds 3 baths
$580,900Coming Soon3 beds 3 baths107 Whitby Ln, CENTREVILLE, MD 21617
MLS# MDQA2014656Listed by: CLARK & CO REALTY, LLC - New
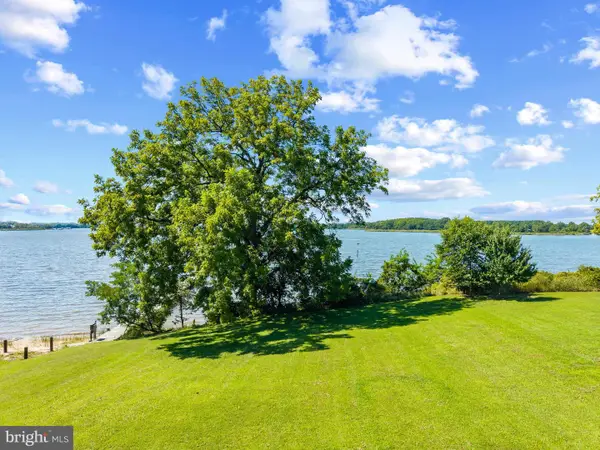 $595,000Active0.87 Acres
$595,000Active0.87 AcresN Hibernia Rd, CENTREVILLE, MD 21617
MLS# MDQA2014680Listed by: TTR SOTHEBY'S INTERNATIONAL REALTY - Coming Soon
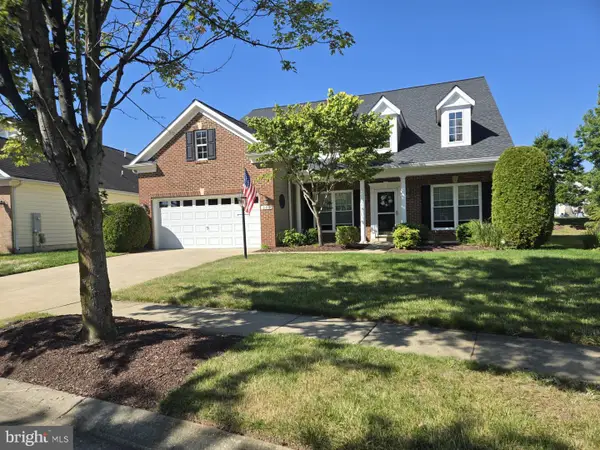 $595,000Coming Soon3 beds 4 baths
$595,000Coming Soon3 beds 4 baths243 Orchestra Pl, CENTREVILLE, MD 21617
MLS# MDQA2014710Listed by: LONG & FOSTER REAL ESTATE, INC. - Open Sat, 12 to 2pmNew
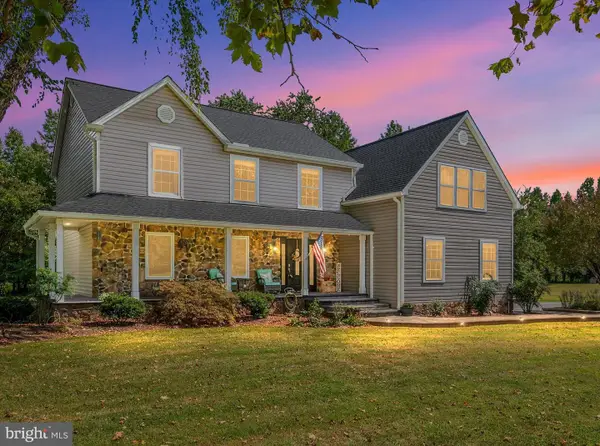 $689,900Active6 beds 3 baths3,292 sq. ft.
$689,900Active6 beds 3 baths3,292 sq. ft.111 Pleasant Springs Dr, CENTREVILLE, MD 21617
MLS# MDQA2014694Listed by: REAL BROKER, LLC - ANNAPOLIS - New
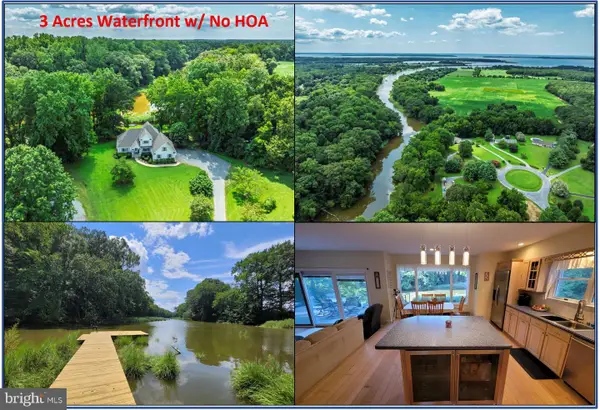 $749,000Active4 beds 4 baths2,438 sq. ft.
$749,000Active4 beds 4 baths2,438 sq. ft.217 Grove Cove Rd, CENTREVILLE, MD 21617
MLS# MDQA2014692Listed by: TAYLOR PROPERTIES 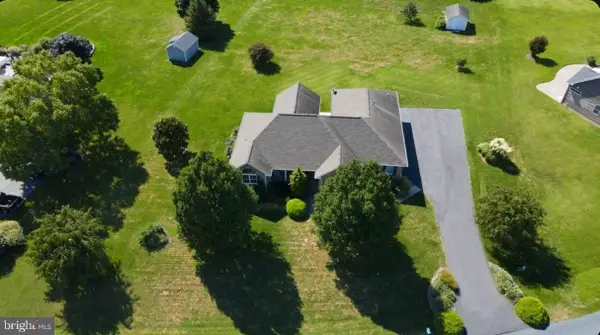 $614,900Pending3 beds 2 baths2,176 sq. ft.
$614,900Pending3 beds 2 baths2,176 sq. ft.215 Beck Farm Rd, CENTREVILLE, MD 21617
MLS# MDQA2014678Listed by: KELLER WILLIAMS FLAGSHIP $440,000Active4 beds -- baths1,848 sq. ft.
$440,000Active4 beds -- baths1,848 sq. ft.104a-104b Little Kidwell Ave, CENTREVILLE, MD 21617
MLS# MDQA2014464Listed by: RE/MAX EXECUTIVE- New
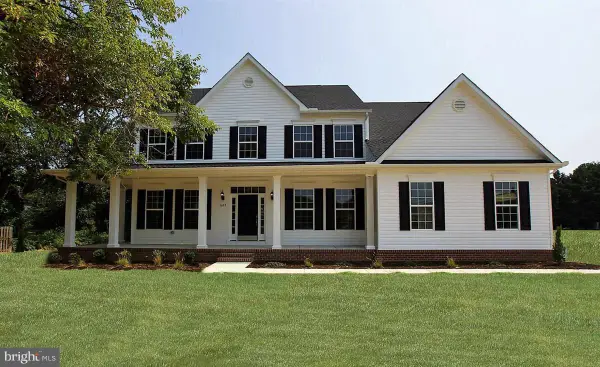 $964,607Active4 beds 4 baths
$964,607Active4 beds 4 baths104 Pasture Ct, CENTREVILLE, MD 21617
MLS# MDQA2014540Listed by: KELLER WILLIAMS FLAGSHIP 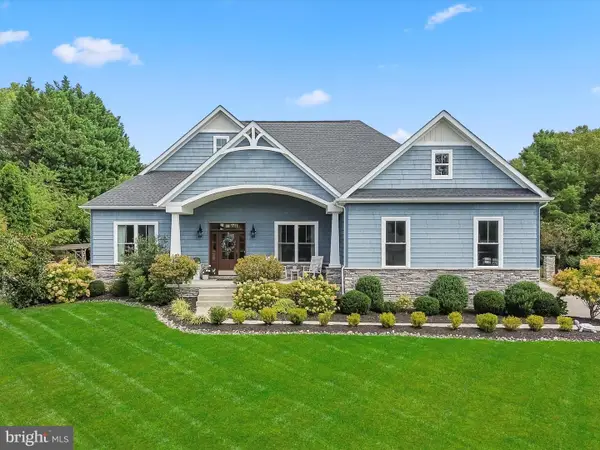 $879,900Pending3 beds 3 baths4,336 sq. ft.
$879,900Pending3 beds 3 baths4,336 sq. ft.312 Quail Run Dr, CENTREVILLE, MD 21617
MLS# MDQA2014592Listed by: COLDWELL BANKER REALTY
