312 Quail Run Dr, CENTREVILLE, MD 21617
Local realty services provided by:ERA Valley Realty
312 Quail Run Dr,CENTREVILLE, MD 21617
$879,900
- 3 Beds
- 3 Baths
- 4,336 sq. ft.
- Single family
- Pending
Listed by:sherri hearn
Office:coldwell banker realty
MLS#:MDQA2014592
Source:BRIGHTMLS
Price summary
- Price:$879,900
- Price per sq. ft.:$202.93
About this home
Welcome to your private resort in Corsica Landing Estates! This stunning 3 bedroom, 3 bath Coastal-Style home is as beautiful inside as it is outside. From the moment you step inside, the open and airy floor plan, soaring 10-foot coffered ceilings, recessed lighting, and designer finishes create the feeling of a luxurious retreat. The gourmet kitchen with GE Appliances, wine fridge, sea glass and oyster shell countertops, three fireplaces, wide plank flooring, and luxury finishes throughout make this home truly one of a kind. The primary suite offers the perfect escape, highlighted by a beautifully designed en-suite with heated flooring. With countless upgrades and designer touches, every detail has been thoughtfully curated to create a home that's as stylish as it is comfortable. The expansive finished basement is a dream for sports enthusiasts and entertainers alike, featuring a beautiful bar, game area with pool table, shuffleboard, a cozy living room with fireplace, and a fitness room. Thoughtful design meets functional with plenty of storage and space.
Step outside and experience your own backyard paradise. Spend summer days by the sparkling pool or unwind in the hot tub while taking in the lush landscaping and peaceful fish pond. The pavilion is an entertainer’s dream with a stone fireplace, pizza oven and grille. For added fun, enjoy a game of sand volleyball with friends and family.
All of this is set in a picturesque community overlooking the Corsica River just outside the historic town of Centreville so you enjoy all the charm without the extra taxes. Why wait for new construction when you can move right into this turnkey oasis? Contact the listing agent to schedule your private tour.
Contact an agent
Home facts
- Year built:2018
- Listing ID #:MDQA2014592
- Added:14 day(s) ago
- Updated:September 06, 2025 at 07:24 AM
Rooms and interior
- Bedrooms:3
- Total bathrooms:3
- Full bathrooms:3
- Living area:4,336 sq. ft.
Heating and cooling
- Cooling:Central A/C
- Heating:Central, Electric, Heat Pump - Oil BackUp, Heat Pump(s)
Structure and exterior
- Roof:Architectural Shingle
- Year built:2018
- Building area:4,336 sq. ft.
- Lot area:0.63 Acres
Utilities
- Water:Private, Well
- Sewer:Private Sewer
Finances and disclosures
- Price:$879,900
- Price per sq. ft.:$202.93
- Tax amount:$5,294 (2024)
New listings near 312 Quail Run Dr
- New
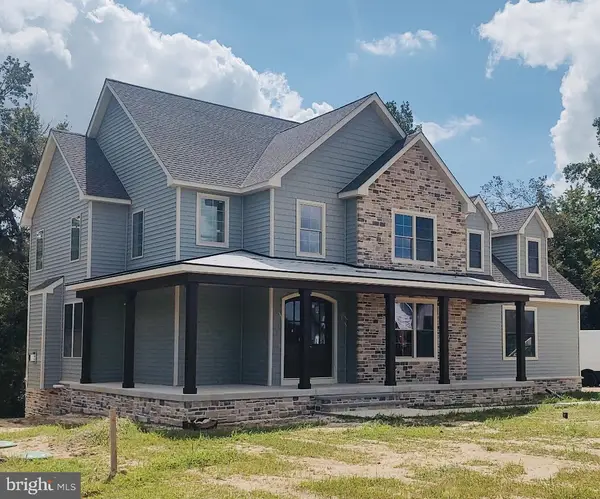 $820,000Active4 beds 4 baths3,400 sq. ft.
$820,000Active4 beds 4 baths3,400 sq. ft.101 Thicket Ct, CENTREVILLE, MD 21617
MLS# MDQA2014770Listed by: COLDWELL BANKER REALTY - Coming Soon
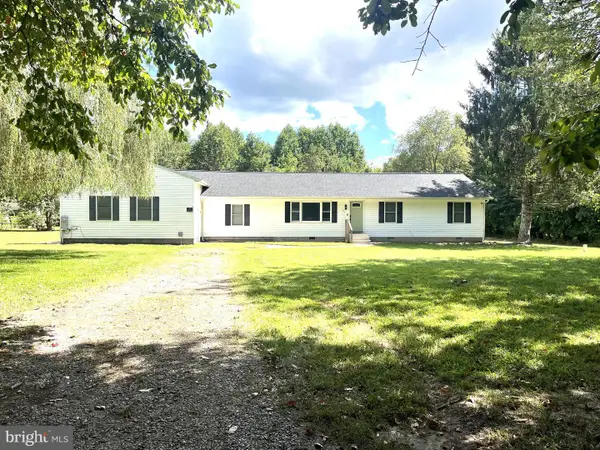 $580,900Coming Soon3 beds 3 baths
$580,900Coming Soon3 beds 3 baths107 Whitby Ln, CENTREVILLE, MD 21617
MLS# MDQA2014656Listed by: CLARK & CO REALTY, LLC - New
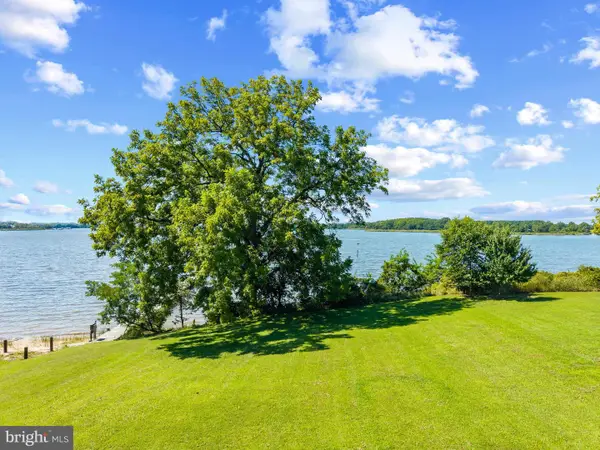 $595,000Active0.87 Acres
$595,000Active0.87 AcresN Hibernia Rd, CENTREVILLE, MD 21617
MLS# MDQA2014680Listed by: TTR SOTHEBY'S INTERNATIONAL REALTY - Coming Soon
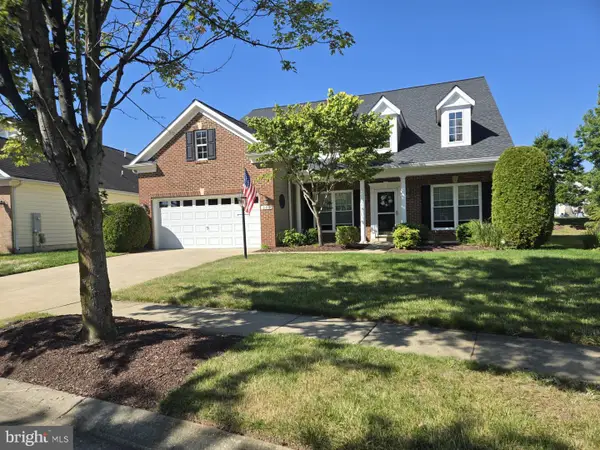 $595,000Coming Soon3 beds 4 baths
$595,000Coming Soon3 beds 4 baths243 Orchestra Pl, CENTREVILLE, MD 21617
MLS# MDQA2014710Listed by: LONG & FOSTER REAL ESTATE, INC. - Open Sat, 12 to 2pmNew
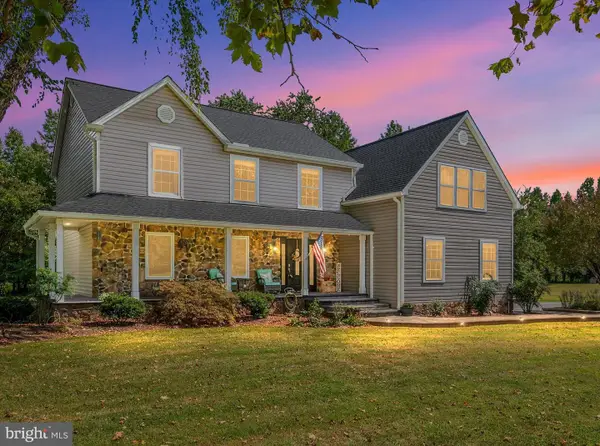 $689,900Active6 beds 3 baths3,292 sq. ft.
$689,900Active6 beds 3 baths3,292 sq. ft.111 Pleasant Springs Dr, CENTREVILLE, MD 21617
MLS# MDQA2014694Listed by: REAL BROKER, LLC - ANNAPOLIS - New
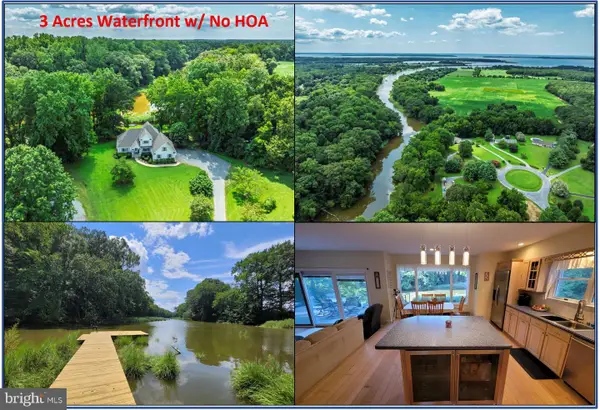 $749,000Active4 beds 4 baths2,438 sq. ft.
$749,000Active4 beds 4 baths2,438 sq. ft.217 Grove Cove Rd, CENTREVILLE, MD 21617
MLS# MDQA2014692Listed by: TAYLOR PROPERTIES 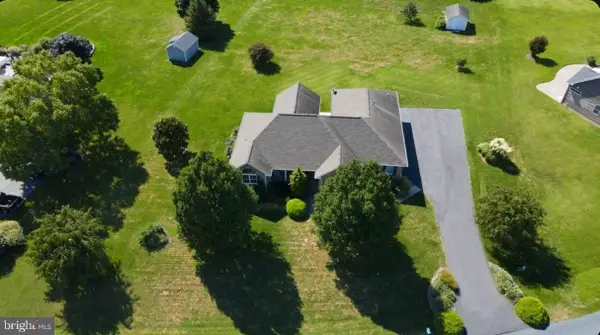 $614,900Pending3 beds 2 baths2,176 sq. ft.
$614,900Pending3 beds 2 baths2,176 sq. ft.215 Beck Farm Rd, CENTREVILLE, MD 21617
MLS# MDQA2014678Listed by: KELLER WILLIAMS FLAGSHIP $440,000Active4 beds -- baths1,848 sq. ft.
$440,000Active4 beds -- baths1,848 sq. ft.104a-104b Little Kidwell Ave, CENTREVILLE, MD 21617
MLS# MDQA2014464Listed by: RE/MAX EXECUTIVE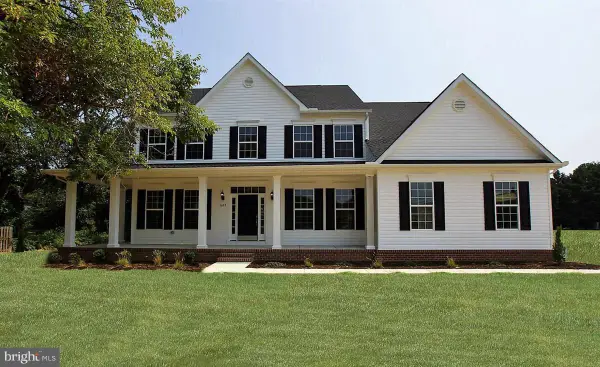 $964,607Active4 beds 4 baths
$964,607Active4 beds 4 baths104 Pasture Ct, CENTREVILLE, MD 21617
MLS# MDQA2014540Listed by: KELLER WILLIAMS FLAGSHIP
