308 Oak St, CENTREVILLE, MD 21617
Local realty services provided by:ERA OakCrest Realty, Inc.
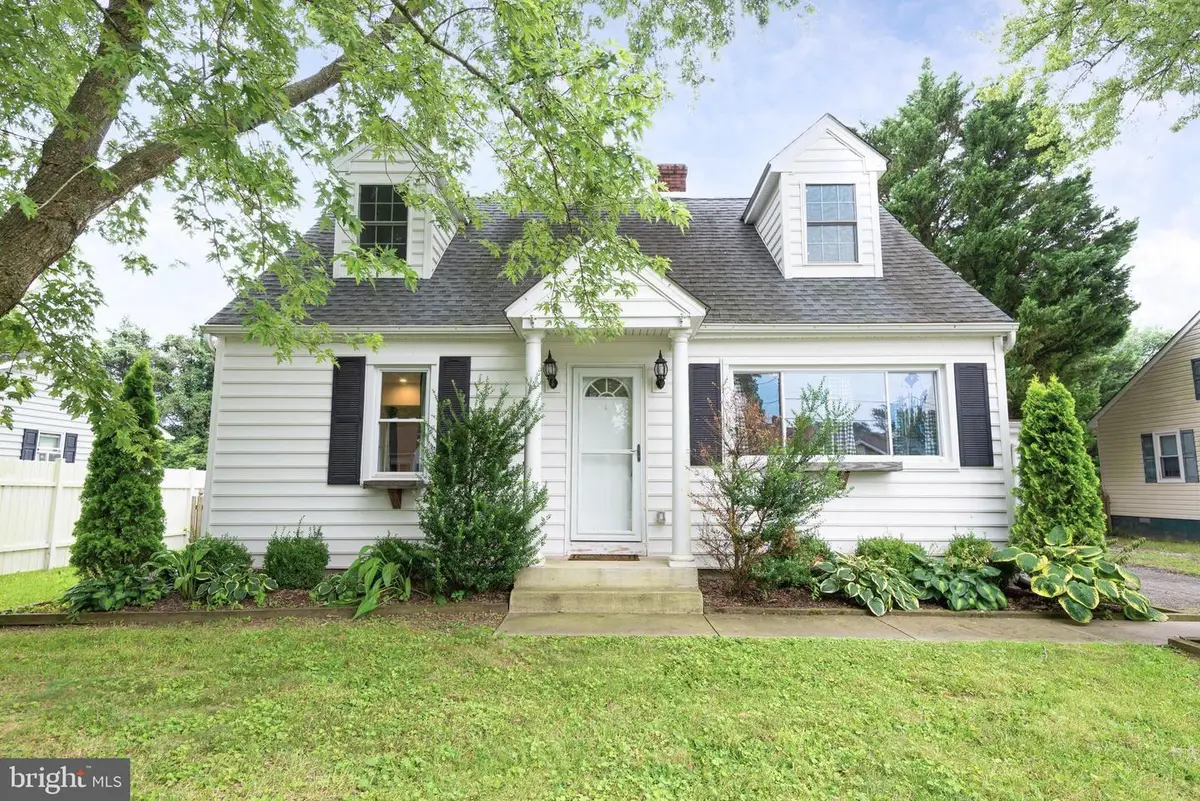
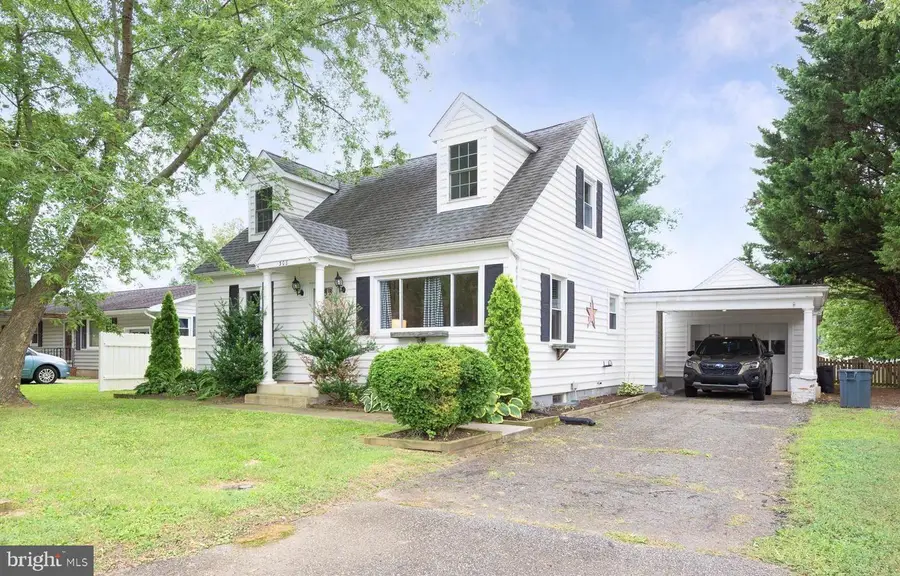

308 Oak St,CENTREVILLE, MD 21617
$399,900
- 3 Beds
- 3 Baths
- 1,450 sq. ft.
- Single family
- Active
Listed by:kaitlyn cole collins
Office:benson & mangold, llc.
MLS#:MDQA2014302
Source:BRIGHTMLS
Price summary
- Price:$399,900
- Price per sq. ft.:$275.79
About this home
Tucked away in the sought-after Centreville Heights neighborhood, this beautifully updated 3-bedroom, 2.5-bath home offers more than just space — it offers versatility, charm, and convenience.
The main level flows effortlessly with a spacious living area, a bright breakfast room, and a white kitchen with granite countertops — perfect for everything from quiet mornings to entertaining friends. You’ll also find a large main-level bedroom and a full bathroom featuring double sinks, offering comfort and accessibility all on one floor. Upstairs, two additional bedrooms share a full hall bath.
Downstairs, the partially finished walk-out basement adds flexibility with a bonus room ideal for a home office, 4th bedroom, or playroom, plus a convenient half bath and laundry area.
Step outside to enjoy the fully fenced backyard — complete with a shed, one car garage, and carport. Plenty of room to relax, garden, or let pets play freely.
Centreville Heights is a vibrant, established neighborhood full of character and new energy. Just minutes from historic downtown Centreville.
All this just 20 miles from the Bay Bridge and within easy reach of Annapolis, Baltimore, D.C., and the beaches.
Don’t miss your chance to put down roots in this small-town gem!
Contact an agent
Home facts
- Year built:1950
- Listing Id #:MDQA2014302
- Added:23 day(s) ago
- Updated:August 16, 2025 at 01:42 PM
Rooms and interior
- Bedrooms:3
- Total bathrooms:3
- Full bathrooms:2
- Half bathrooms:1
- Living area:1,450 sq. ft.
Heating and cooling
- Cooling:Central A/C
- Heating:Heat Pump(s)
Structure and exterior
- Roof:Architectural Shingle
- Year built:1950
- Building area:1,450 sq. ft.
- Lot area:0.24 Acres
Schools
- High school:QUEEN ANNE'S COUNTY
- Middle school:CENTERVILLE
Utilities
- Water:Public
- Sewer:Public Sewer
Finances and disclosures
- Price:$399,900
- Price per sq. ft.:$275.79
- Tax amount:$3,902 (2024)
New listings near 308 Oak St
- New
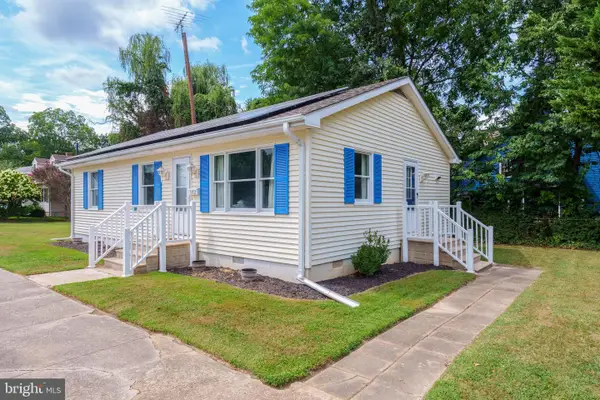 $359,900Active3 beds 2 baths1,040 sq. ft.
$359,900Active3 beds 2 baths1,040 sq. ft.102 Belvedere Ave, CENTREVILLE, MD 21617
MLS# MDQA2014544Listed by: BHHS FOX & ROACH-CHRISTIANA - New
 $349,000Active3 beds 2 baths1,124 sq. ft.
$349,000Active3 beds 2 baths1,124 sq. ft.407 S Commerce St, CENTREVILLE, MD 21617
MLS# MDQA2014522Listed by: MR. LISTER REALTY - New
 $599,900Active4 beds 3 baths3,196 sq. ft.
$599,900Active4 beds 3 baths3,196 sq. ft.250 Concerto Ave, CENTREVILLE, MD 21617
MLS# MDQA2014486Listed by: BENSON & MANGOLD, LLC - Open Sun, 9 to 11amNew
 $440,000Active4 beds -- baths1,848 sq. ft.
$440,000Active4 beds -- baths1,848 sq. ft.104 Little Kidwell Ave, CENTREVILLE, MD 21617
MLS# MDQA2014464Listed by: RE/MAX EXECUTIVE - Open Sun, 9 to 11amNew
 $440,000Active4 beds 2 baths1,848 sq. ft.
$440,000Active4 beds 2 baths1,848 sq. ft.104 Little Kidwell Ave, CENTREVILLE, MD 21617
MLS# MDQA2014470Listed by: RE/MAX EXECUTIVE - New
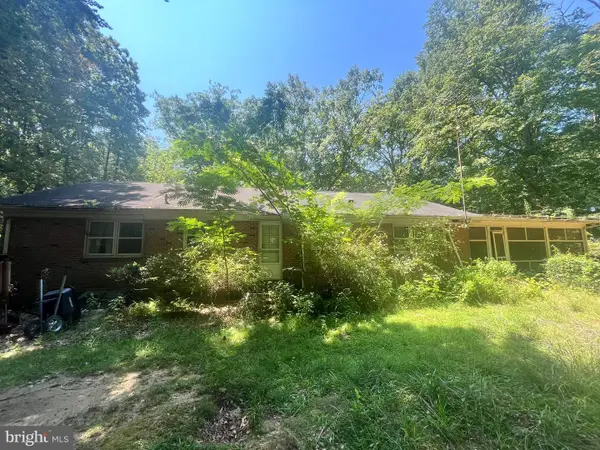 $200,000Active2 beds 1 baths2,982 sq. ft.
$200,000Active2 beds 1 baths2,982 sq. ft.253 White Marsh Rd, CENTREVILLE, MD 21617
MLS# MDQA2014454Listed by: ASHLAND AUCTION GROUP LLC - New
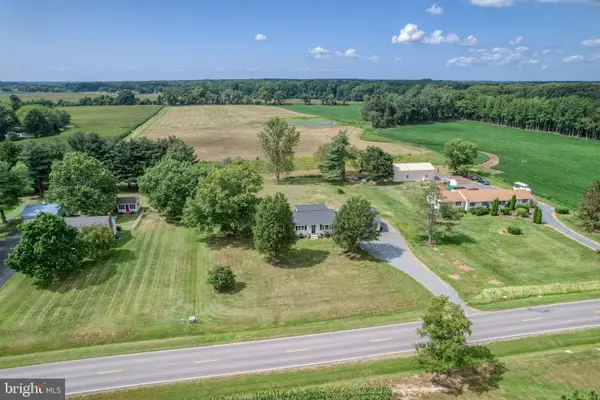 $450,000Active3 beds 2 baths1,592 sq. ft.
$450,000Active3 beds 2 baths1,592 sq. ft.513 Watson Rd, CENTREVILLE, MD 21617
MLS# MDQA2014452Listed by: CHESAPEAKE REAL ESTATE ASSOCIATES, LLC 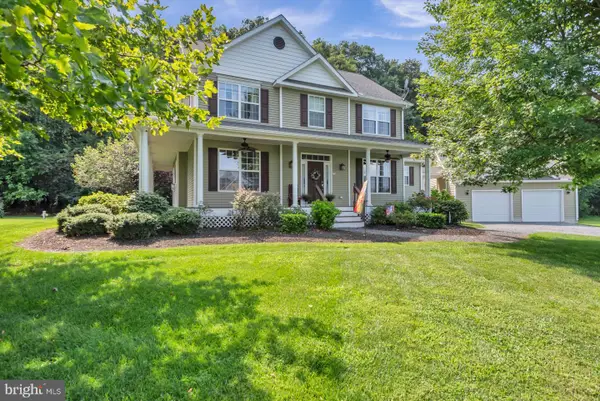 $629,900Active4 beds 3 baths2,376 sq. ft.
$629,900Active4 beds 3 baths2,376 sq. ft.112 Echo Ln, CENTREVILLE, MD 21617
MLS# MDQA2014424Listed by: RE/MAX LEADING EDGE $494,000Active4 beds 2 baths2,492 sq. ft.
$494,000Active4 beds 2 baths2,492 sq. ft.317 Chesterfield Ave, CENTREVILLE, MD 21617
MLS# MDQA2014300Listed by: SAMSON PROPERTIES- Open Sat, 12 to 2pm
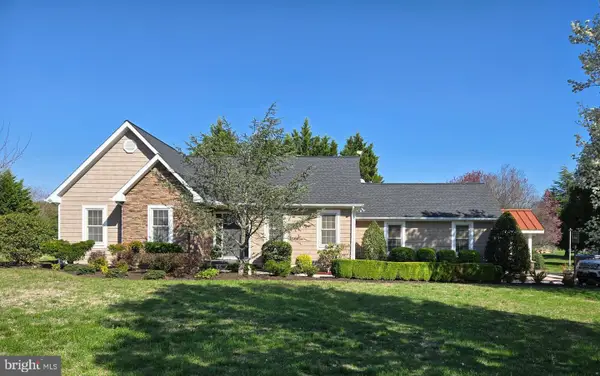 $720,000Active4 beds 4 baths2,552 sq. ft.
$720,000Active4 beds 4 baths2,552 sq. ft.204 Hunters Ridge Rd, CENTREVILLE, MD 21617
MLS# MDQA2014290Listed by: LONG & FOSTER REAL ESTATE, INC.

