10020 Trinity Church Rd, CHARLOTTE HALL, MD 20622
Local realty services provided by:ERA OakCrest Realty, Inc.


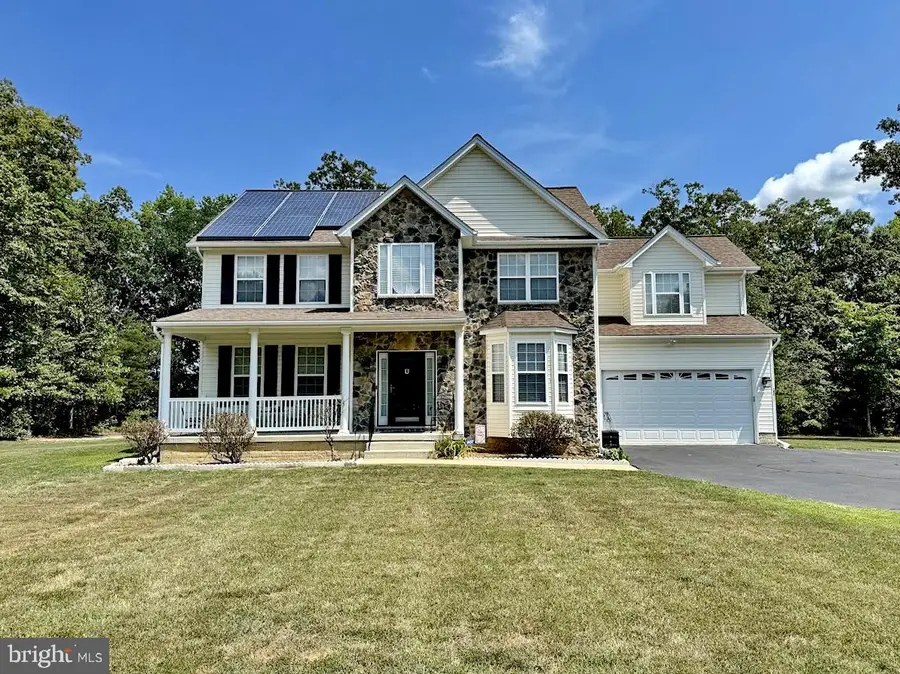
10020 Trinity Church Rd,CHARLOTTE HALL, MD 20622
$699,900
- 5 Beds
- 4 Baths
- 3,751 sq. ft.
- Single family
- Pending
Listed by:christy m gartland
Office:century 21 new millennium
MLS#:MDCH2043564
Source:BRIGHTMLS
Price summary
- Price:$699,900
- Price per sq. ft.:$186.59
About this home
Welcome to this stunning stone-front colonial home, perfectly nestled on a spacious 3-acre level lot. With over 3,750 square feet of beautifully finished living space, this residence offers the ideal blend of elegance and comfort. Boasting 5 bedrooms, 2 full baths, and 2 half baths, this home is designed to accommodate both family living and entertaining with ease. Nice open floor plan, featuring a gourmet kitchen with a large island, granite countertops, and plenty of cabinet space. The separate formal dining room is perfect for hosting special dinners, while the cozy family room, complete with a gas fireplace, provides a welcoming space for relaxation. A formal living room, which can also serve as an office, adds flexibility to the main level. The laundry room is conveniently located on the upper bedroom level. The primary bedroom is spacious, featuring several closets and an ensuite with double vanities, separate shower and a jacuzzi tub. The finished basement extends your living space with an additional bedroom, a half bath, a built-in bar area/rec room, an office, and plenty of storage. Outside, enjoy the peaceful surroundings from your charming front porch or entertain guests on the back patio. With no HOA restrictions, the expansive yard provides endless possibilities for outdoor activities and gatherings. Additional amenities include a oversized 2-bay storage shed/garage with loft, along with ample parking for all your needs. This property offers a rare combination of space, style, and serenity, making it the perfect place to call home. New LVP flooring installed throughout the main level May 2025 and lots of fresh paint throughout! Call to schedule your private tour today!
Contact an agent
Home facts
- Year built:2004
- Listing Id #:MDCH2043564
- Added:362 day(s) ago
- Updated:August 15, 2025 at 07:30 AM
Rooms and interior
- Bedrooms:5
- Total bathrooms:4
- Full bathrooms:2
- Half bathrooms:2
- Living area:3,751 sq. ft.
Heating and cooling
- Cooling:Ceiling Fan(s), Central A/C, Heat Pump(s)
- Heating:Electric, Heat Pump(s)
Structure and exterior
- Year built:2004
- Building area:3,751 sq. ft.
- Lot area:3.02 Acres
Utilities
- Water:Well
- Sewer:Septic Exists
Finances and disclosures
- Price:$699,900
- Price per sq. ft.:$186.59
- Tax amount:$6,180 (2024)
New listings near 10020 Trinity Church Rd
- Coming Soon
 $350,000Coming Soon3 beds 1 baths
$350,000Coming Soon3 beds 1 baths7600 Independence Cir, CHARLOTTE HALL, MD 20622
MLS# MDCH2046162Listed by: KELLER WILLIAMS REALTY - Coming Soon
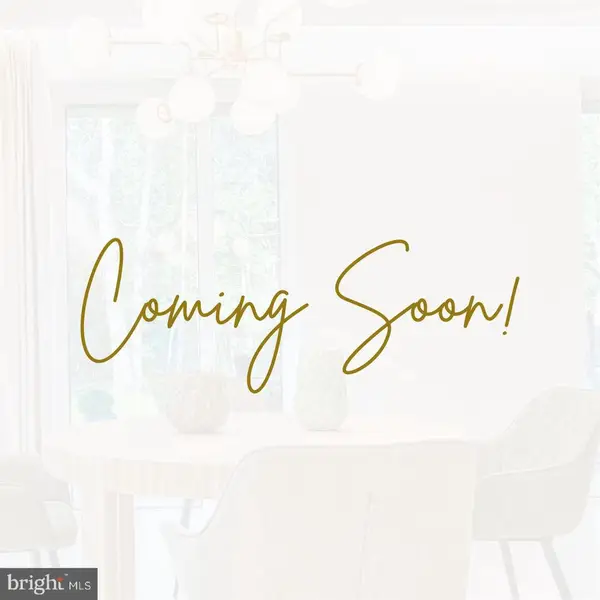 $600,000Coming Soon4 beds 3 baths
$600,000Coming Soon4 beds 3 baths14110 Pudges Pl, CHARLOTTE HALL, MD 20622
MLS# MDCH2045864Listed by: KELLER WILLIAMS CAPITAL PROPERTIES - Coming Soon
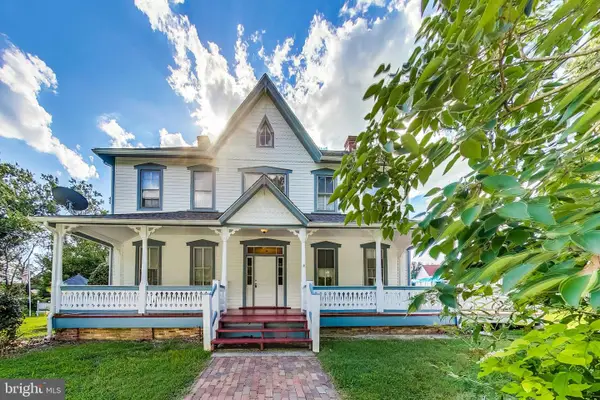 $729,000Coming Soon6 beds 5 baths
$729,000Coming Soon6 beds 5 baths10595 Newport Church Rd, CHARLOTTE HALL, MD 20622
MLS# MDCH2045900Listed by: FITZGERALD REALTY & AUCTIONEERS - Coming Soon
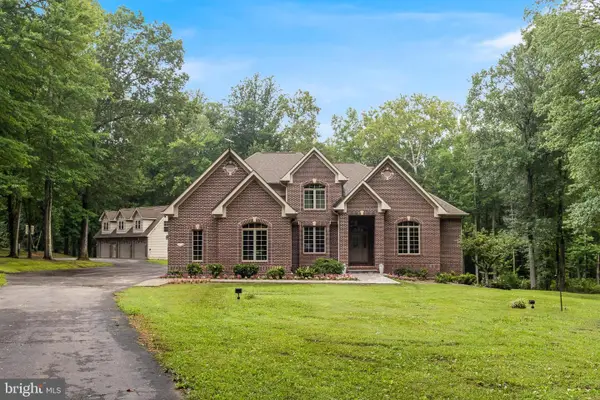 $1,195,000Coming Soon7 beds 6 baths
$1,195,000Coming Soon7 beds 6 baths9175 Dubois Rd, CHARLOTTE HALL, MD 20622
MLS# MDCH2045772Listed by: KELLER WILLIAMS PREFERRED PROPERTIES  $750,000Active5 beds 4 baths5,365 sq. ft.
$750,000Active5 beds 4 baths5,365 sq. ft.9150 Sparkling Pl, CHARLOTTE HALL, MD 20622
MLS# MDCH2045630Listed by: RE/MAX REALTY GROUP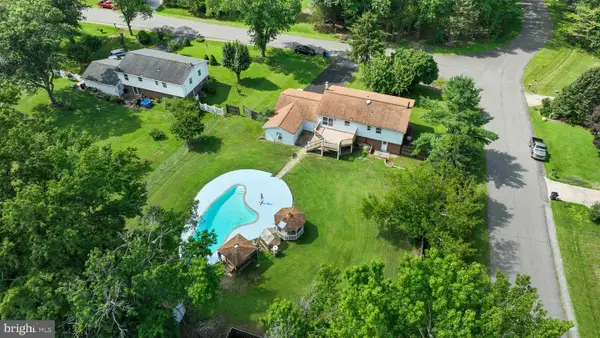 $419,900Pending5 beds 3 baths3,064 sq. ft.
$419,900Pending5 beds 3 baths3,064 sq. ft.37420 Handel Dr, CHARLOTTE HALL, MD 20622
MLS# MDSM2026092Listed by: CENTURY 21 NEW MILLENNIUM $725,000Pending5 beds 4 baths3,887 sq. ft.
$725,000Pending5 beds 4 baths3,887 sq. ft.12425 Whisper Creek Ct, CHARLOTTE HALL, MD 20622
MLS# MDCH2045100Listed by: CENTURY 21 NEW MILLENNIUM $89,000Active5.54 Acres
$89,000Active5.54 Acres11450 Budds Creek Rd, CHARLOTTE HALL, MD 20622
MLS# MDCH2044714Listed by: CENTURY 21 NEW MILLENNIUM $99,000Active5.32 Acres
$99,000Active5.32 Acres11410 Budds Creek Rd, CHARLOTTE HALL, MD 20622
MLS# MDCH2044716Listed by: CENTURY 21 NEW MILLENNIUM- Open Sat, 11am to 1pm
 $1,235,000Active5 beds 5 baths5,537 sq. ft.
$1,235,000Active5 beds 5 baths5,537 sq. ft.7421 Sugar Cane Ct, CHARLOTTE HALL, MD 20622
MLS# MDCH2044398Listed by: REDFIN CORP

