5602 Hawthorne St, CHEVERLY, MD 20785
Local realty services provided by:ERA Martin Associates

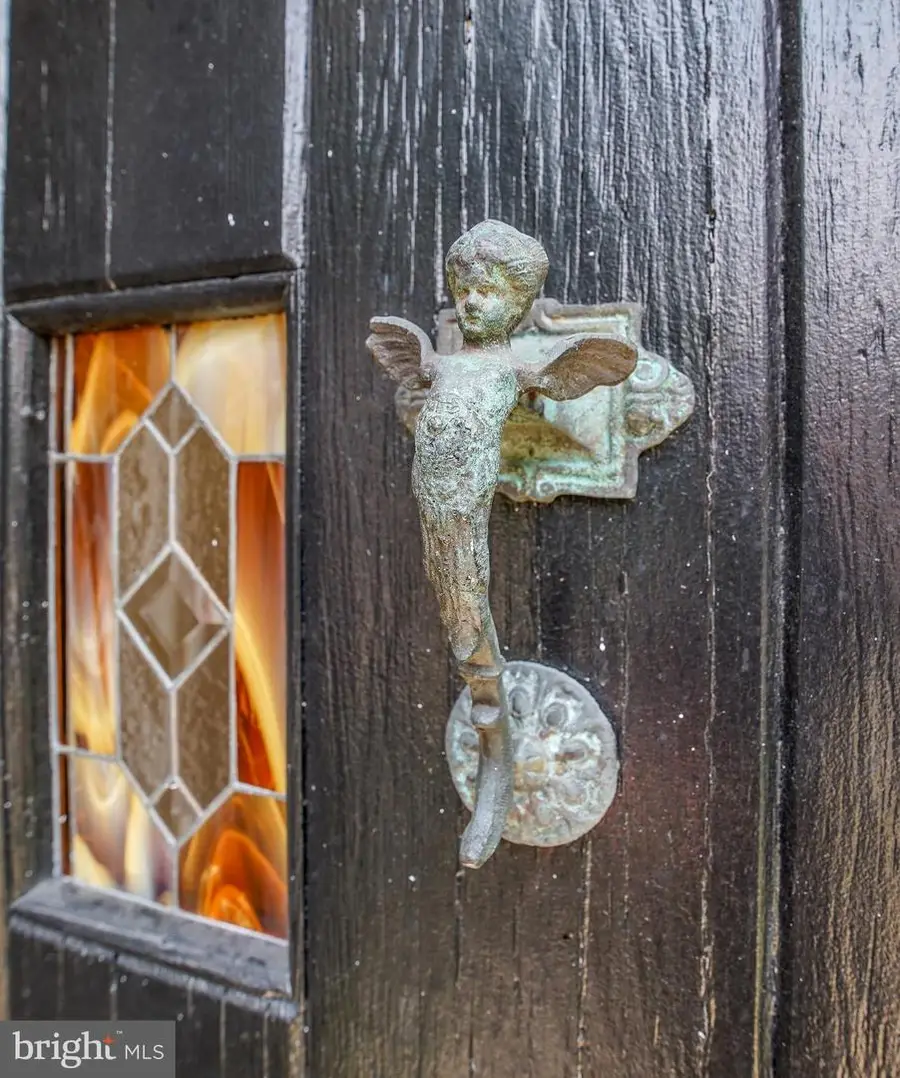
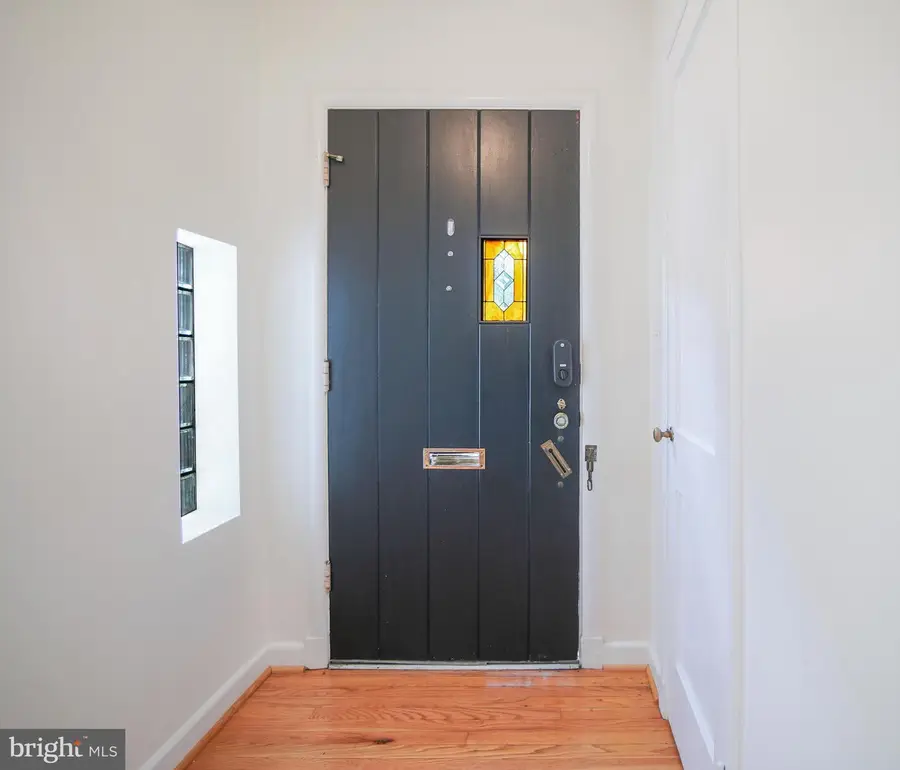
5602 Hawthorne St,CHEVERLY, MD 20785
$569,800
- 3 Beds
- 2 Baths
- 2,668 sq. ft.
- Single family
- Pending
Listed by:deborah d cheshire
Office:ttr sotheby's international realty
MLS#:MDPG2160246
Source:BRIGHTMLS
Price summary
- Price:$569,800
- Price per sq. ft.:$213.57
About this home
ATTN: ASSUMABLE VA LOAN - 2.875% - BALANCE REMAINING IS APPROXIMATELY $460,000.00!!!!!!!! WELCOME to 5602 Hawthorne Street—an exceptional move-in ready home in the heart of Cheverly! This charming three-bedroom, two-bath residence is tucked away on a quiet dead-end street, offering rare privacy and a peaceful, wooded backdrop. Step inside through the original special door to find a light-filled, neutral interior with gleaming hardwood floors and large windows that flood the home with natural light. The galley kitchen is both efficient and stylish, opening to a spacious deck perfect for entertaining or enjoying serene views of nature. Major upgrades include replacement windows, a new tankless water heater, for comfort and efficiency, washer and dryer just to name a few of the wonderful amenities of this lovely home. Everything has been done—just bring your furniture and start enjoying! With its quiet setting, modern updates, and easy access to commuter routes, this is a special opportunity you won’t want to miss.. OPEN SUNDAY, AUGUST 3, 2025 - 1 - 4 COME AND VISIT!!!!
Contact an agent
Home facts
- Year built:1950
- Listing Id #:MDPG2160246
- Added:27 day(s) ago
- Updated:August 13, 2025 at 07:30 AM
Rooms and interior
- Bedrooms:3
- Total bathrooms:2
- Full bathrooms:2
- Living area:2,668 sq. ft.
Heating and cooling
- Cooling:Central A/C
- Heating:Forced Air, Natural Gas
Structure and exterior
- Roof:Architectural Shingle
- Year built:1950
- Building area:2,668 sq. ft.
- Lot area:0.16 Acres
Schools
- High school:BLADENSBURG
- Elementary school:GLADYS NOON SPELLMAN
Utilities
- Water:Public
- Sewer:Public Sewer
Finances and disclosures
- Price:$569,800
- Price per sq. ft.:$213.57
- Tax amount:$7,816 (2024)
New listings near 5602 Hawthorne St
- Coming Soon
 $550,000Coming Soon6 beds 3 baths
$550,000Coming Soon6 beds 3 baths6204 Lombard Ave, CHEVERLY, MD 20785
MLS# MDPG2162968Listed by: THE HOME TEAM REALTY GROUP, LLC 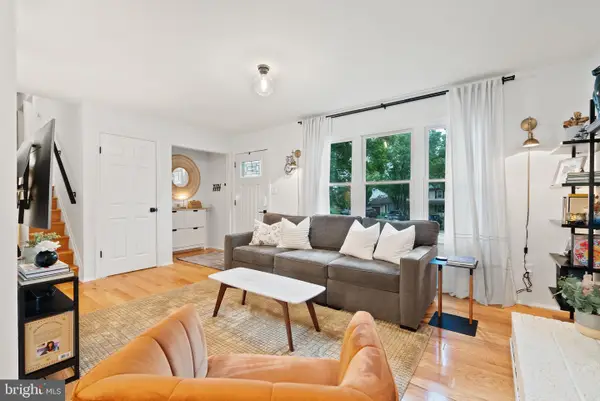 $575,000Active4 beds 3 baths1,728 sq. ft.
$575,000Active4 beds 3 baths1,728 sq. ft.3206 Cheverly Hills Ct, CHEVERLY, MD 20785
MLS# MDPG2158370Listed by: 4J REAL ESTATE, LLC $595,000Active5 beds 5 baths2,228 sq. ft.
$595,000Active5 beds 5 baths2,228 sq. ft.3408 Cheverly Ave, CHEVERLY, MD 20785
MLS# MDPG2158916Listed by: PORTER HOUSE INTERNATIONAL REALTY GROUP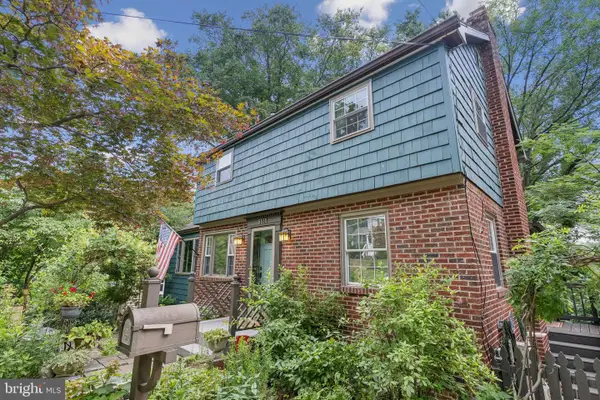 $549,900Pending3 beds 3 baths1,307 sq. ft.
$549,900Pending3 beds 3 baths1,307 sq. ft.5835 Dewey St, CHEVERLY, MD 20785
MLS# MDPG2154514Listed by: KELLER WILLIAMS CAPITAL PROPERTIES $450,000Pending3 beds 2 baths1,222 sq. ft.
$450,000Pending3 beds 2 baths1,222 sq. ft.5603 Hawthorne St, CHEVERLY, MD 20785
MLS# MDPG2158964Listed by: ALLISON JAMES ESTATES & HOMES $525,000Pending4 beds 3 baths2,236 sq. ft.
$525,000Pending4 beds 3 baths2,236 sq. ft.2810 Cheverly Ave, LANDOVER, MD 20785
MLS# MDPG2157618Listed by: RE/MAX ALLEGIANCE $560,000Active4 beds 3 baths2,348 sq. ft.
$560,000Active4 beds 3 baths2,348 sq. ft.5901 Euclid, CHEVERLY, MD 20785
MLS# MDPG2157014Listed by: EXP REALTY, LLC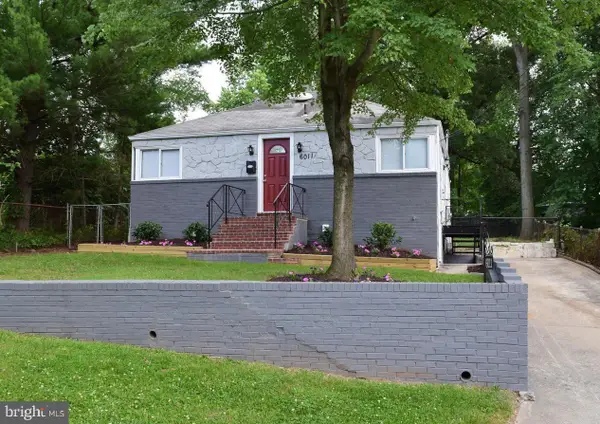 $375,000Pending3 beds 3 baths1,176 sq. ft.
$375,000Pending3 beds 3 baths1,176 sq. ft.6011 State St, CHEVERLY, MD 20785
MLS# MDPG2156220Listed by: KELLER WILLIAMS PREFERRED PROPERTIES $475,000Active3 beds 2 baths1,499 sq. ft.
$475,000Active3 beds 2 baths1,499 sq. ft.6103 Montrose Rd, CHEVERLY, MD 20785
MLS# MDPG2153770Listed by: COMPASS

