6103 Montrose Rd, CHEVERLY, MD 20785
Local realty services provided by:ERA Valley Realty
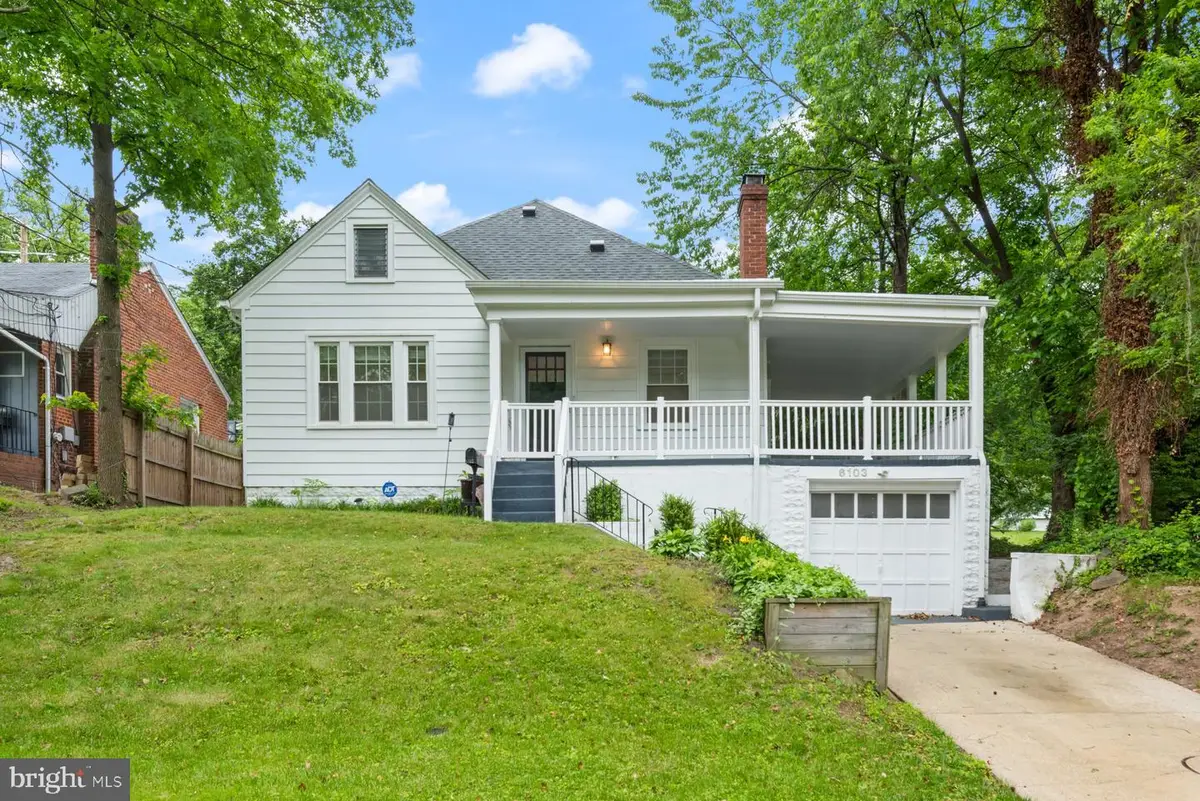
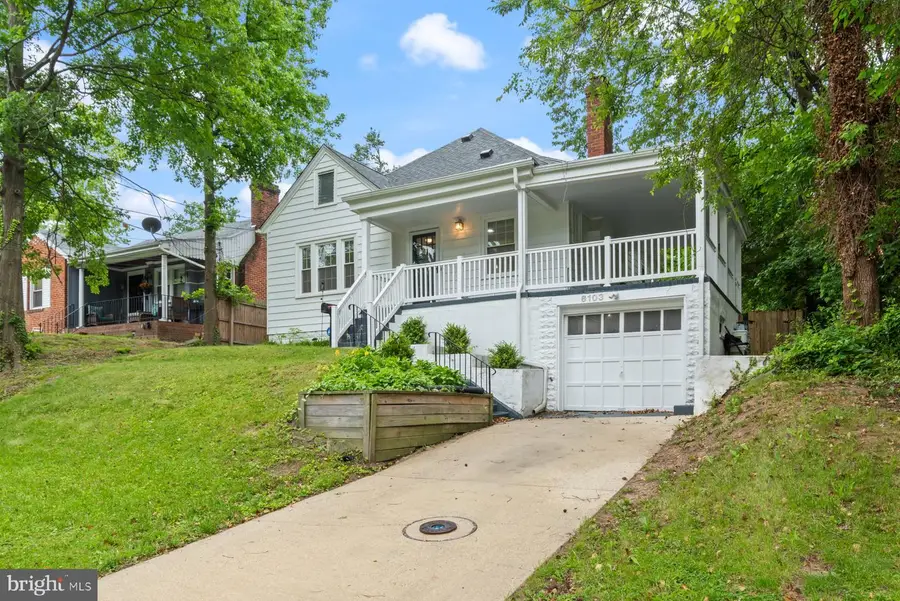
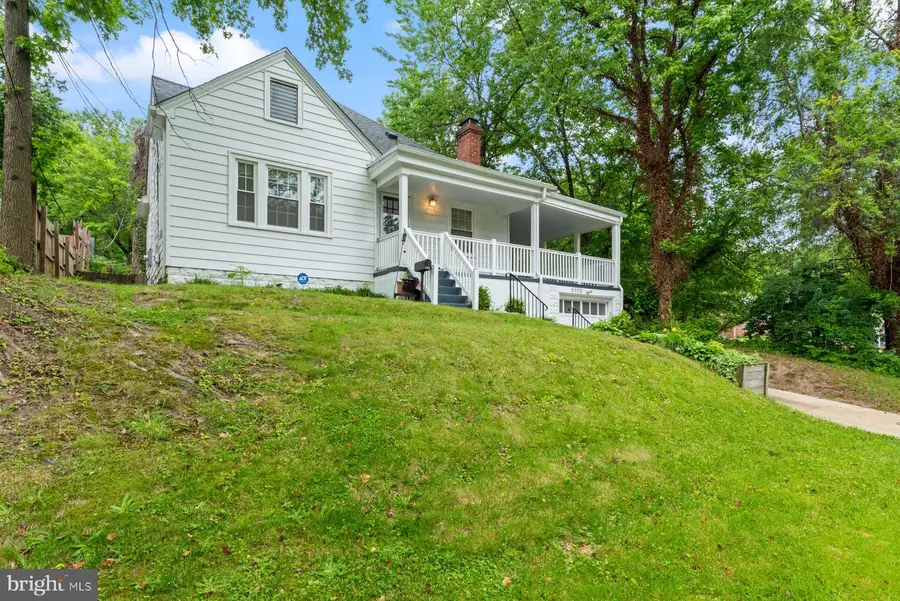
6103 Montrose Rd,CHEVERLY, MD 20785
$475,000
- 3 Beds
- 2 Baths
- 1,499 sq. ft.
- Single family
- Active
Listed by:nikki a cooper
Office:compass
MLS#:MDPG2153770
Source:BRIGHTMLS
Price summary
- Price:$475,000
- Price per sq. ft.:$316.88
About this home
**Seller giving buyer credit of $5k to be used for whatever you want.*** Welcome to the most charming single-family detached home in Cheverly, MD. This property offers three spacious bedrooms and 1.5 baths, making it ideal for comfortable living.
Step inside to discover a warm and inviting home showcasing beautiful hardwood floors on the main level. The cozy living room, featuring a wood-burning fireplace, provides the perfect setting for relaxing evenings or entertaining guests.
The galley kitchen is a chef’s dream, equipped with modern stainless steel appliances, a convenient electric stove, and premium counters that provide ample workspace. Enjoy the bright, windowed kitchen which brings in plenty of natural light, enhancing your culinary experience.
Additional features include a full basement, offering great potential for customization or extra storage space. The laundry area is equipped with both a washer and dryer, adding to the convenience of everyday living.
Outside, the property provides a peaceful retreat with its lush surroundings. Whether you’re starting a family, downsizing, or simply seeking a cozy home, this is a wonderful place to call home.
Just 1 minute to the Beltway and minutes to all the best restaurants and shopping in Hyattsville & DC.
Contact an agent
Home facts
- Year built:1928
- Listing Id #:MDPG2153770
- Added:70 day(s) ago
- Updated:August 14, 2025 at 01:41 PM
Rooms and interior
- Bedrooms:3
- Total bathrooms:2
- Full bathrooms:2
- Living area:1,499 sq. ft.
Heating and cooling
- Cooling:Ceiling Fan(s), Wall Unit
- Heating:Oil, Radiator
Structure and exterior
- Year built:1928
- Building area:1,499 sq. ft.
- Lot area:0.15 Acres
Schools
- High school:BLADENSBURG
- Elementary school:GLADYS NOON SPELLMAN
Utilities
- Water:Public
- Sewer:Public Sewer
Finances and disclosures
- Price:$475,000
- Price per sq. ft.:$316.88
- Tax amount:$8,065 (2024)
New listings near 6103 Montrose Rd
- Coming Soon
 $550,000Coming Soon6 beds 3 baths
$550,000Coming Soon6 beds 3 baths6204 Lombard Ave, CHEVERLY, MD 20785
MLS# MDPG2162968Listed by: THE HOME TEAM REALTY GROUP, LLC  $569,800Pending3 beds 2 baths2,668 sq. ft.
$569,800Pending3 beds 2 baths2,668 sq. ft.5602 Hawthorne St, CHEVERLY, MD 20785
MLS# MDPG2160246Listed by: TTR SOTHEBY'S INTERNATIONAL REALTY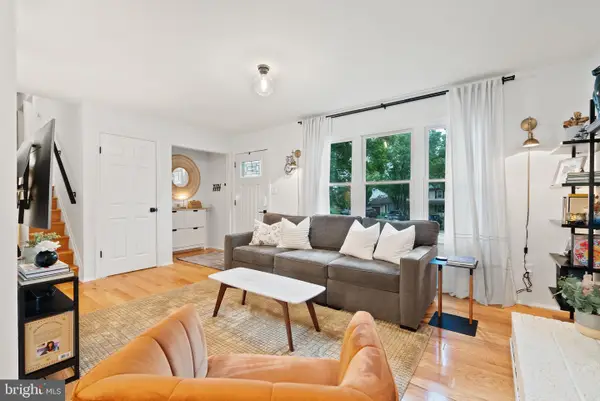 $575,000Active4 beds 3 baths1,728 sq. ft.
$575,000Active4 beds 3 baths1,728 sq. ft.3206 Cheverly Hills Ct, CHEVERLY, MD 20785
MLS# MDPG2158370Listed by: 4J REAL ESTATE, LLC $595,000Active5 beds 5 baths2,228 sq. ft.
$595,000Active5 beds 5 baths2,228 sq. ft.3408 Cheverly Ave, CHEVERLY, MD 20785
MLS# MDPG2158916Listed by: PORTER HOUSE INTERNATIONAL REALTY GROUP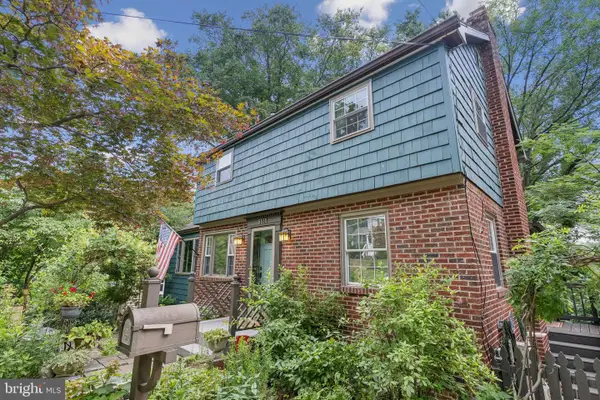 $549,900Pending3 beds 3 baths1,307 sq. ft.
$549,900Pending3 beds 3 baths1,307 sq. ft.5835 Dewey St, CHEVERLY, MD 20785
MLS# MDPG2154514Listed by: KELLER WILLIAMS CAPITAL PROPERTIES $450,000Pending3 beds 2 baths1,222 sq. ft.
$450,000Pending3 beds 2 baths1,222 sq. ft.5603 Hawthorne St, CHEVERLY, MD 20785
MLS# MDPG2158964Listed by: ALLISON JAMES ESTATES & HOMES $525,000Pending4 beds 3 baths2,236 sq. ft.
$525,000Pending4 beds 3 baths2,236 sq. ft.2810 Cheverly Ave, LANDOVER, MD 20785
MLS# MDPG2157618Listed by: RE/MAX ALLEGIANCE $560,000Active4 beds 3 baths2,348 sq. ft.
$560,000Active4 beds 3 baths2,348 sq. ft.5901 Euclid, CHEVERLY, MD 20785
MLS# MDPG2157014Listed by: EXP REALTY, LLC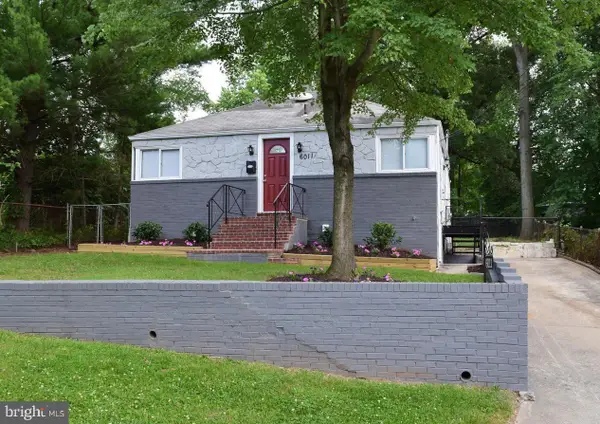 $375,000Pending3 beds 3 baths1,176 sq. ft.
$375,000Pending3 beds 3 baths1,176 sq. ft.6011 State St, CHEVERLY, MD 20785
MLS# MDPG2156220Listed by: KELLER WILLIAMS PREFERRED PROPERTIES

