6327 Joslyn Pl, Cheverly, MD 20785
Local realty services provided by:ERA Liberty Realty
6327 Joslyn Pl,Cheverly, MD 20785
$489,000
- 4 Beds
- 3 Baths
- 1,728 sq. ft.
- Single family
- Pending
Listed by: denise y redmond
Office: long & foster real estate, inc.
MLS#:MDPG2152124
Source:BRIGHTMLS
Price summary
- Price:$489,000
- Price per sq. ft.:$282.99
About this home
This 3-level split home is located on a quiet street surrounded by nature. The cozy entry level features an open floor plan, hard flooring, natural lighting and hard wood floors. Exit the through the dining room sliding glass doors to access your raised deck and back yard. The updated kitchen has generous counter space and cabinets and newer appliances. The primary bedroom suite, two bedrooms are located on the upper level and and a full updated bath room and shower tiles in primary bathroom will be a breeze cleaning. The family, laundry/utility rooms and 4th bedroom and bath are located on the lower level for your ample entertainment and storage needs. You will enjoy the warmth of this home with spacious rooms and high ceilings, off street parking in the extra wide driveway, with ample street parking also. Love the outdoors, you'll appreciate bountiful nature all around your new home. Thompson Creek windows 2020, Roof 2016 w/warranty, deck 2017, electric panel 2018. Granite counters, double sink and new dishwasher just added in September '25. Cheverly is a desirable friendly neighborhood with no HOA, located with easy access to Metro, shopping, major commuting routes, shopping and entertainment. Cheverly has an active community of organizations that focus on a wide variety of interests, come visit today and make Cheverly your home!
Contact an agent
Home facts
- Year built:1984
- Listing ID #:MDPG2152124
- Added:219 day(s) ago
- Updated:December 17, 2025 at 04:34 AM
Rooms and interior
- Bedrooms:4
- Total bathrooms:3
- Full bathrooms:3
- Living area:1,728 sq. ft.
Heating and cooling
- Cooling:Ceiling Fan(s), Central A/C
- Heating:Electric, Heat Pump(s)
Structure and exterior
- Roof:Asphalt
- Year built:1984
- Building area:1,728 sq. ft.
- Lot area:0.14 Acres
Utilities
- Water:Public
- Sewer:Public Sewer
Finances and disclosures
- Price:$489,000
- Price per sq. ft.:$282.99
- Tax amount:$8,724 (2024)
New listings near 6327 Joslyn Pl
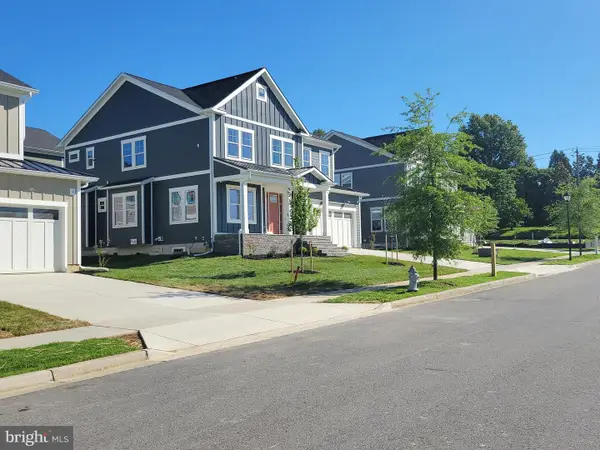 $948,800Active5 beds 4 baths3,324 sq. ft.
$948,800Active5 beds 4 baths3,324 sq. ft.5805 Beecher St, CHEVERLY, MD 20785
MLS# MDPG2184922Listed by: COTTAGE STREET REALTY LLC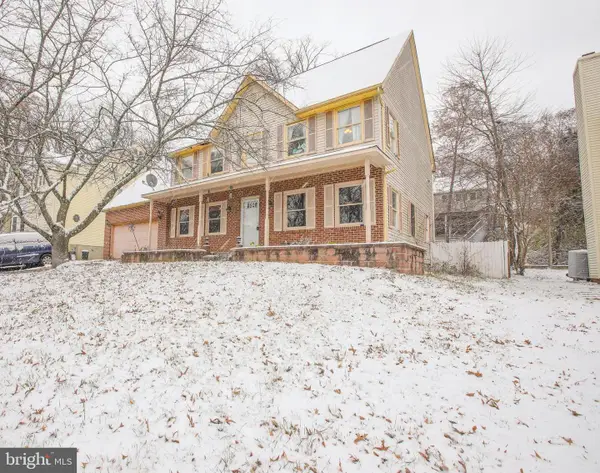 $575,000Active5 beds 3 baths2,760 sq. ft.
$575,000Active5 beds 3 baths2,760 sq. ft.2804 Woodway Pl, LANDOVER, MD 20785
MLS# MDPG2184512Listed by: EXP REALTY, LLC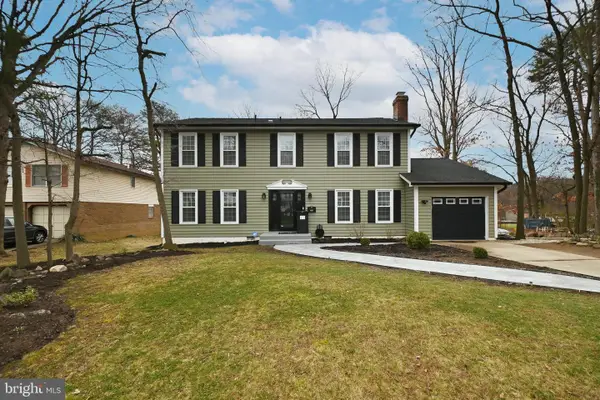 $700,000Active4 beds 3 baths2,508 sq. ft.
$700,000Active4 beds 3 baths2,508 sq. ft.6431 Forest Rd, LANDOVER, MD 20785
MLS# MDPG2184836Listed by: KELLER WILLIAMS CAPITAL PROPERTIES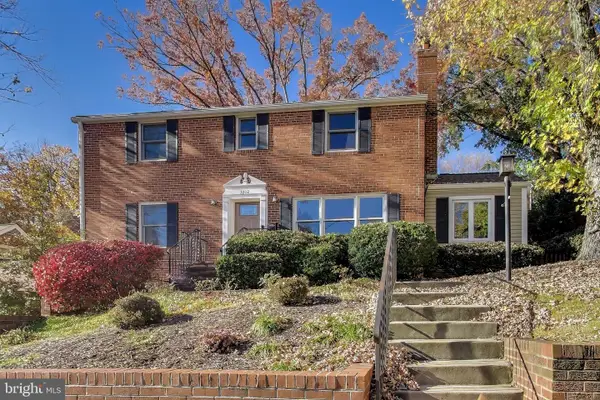 $535,000Active5 beds 2 baths2,336 sq. ft.
$535,000Active5 beds 2 baths2,336 sq. ft.3212 Crest Ave, CHEVERLY, MD 20785
MLS# MDPG2182332Listed by: CENTURY 21 NEW MILLENNIUM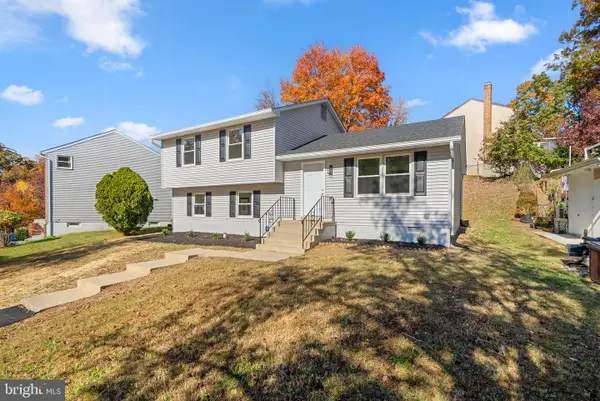 $530,000Pending4 beds 3 baths1,728 sq. ft.
$530,000Pending4 beds 3 baths1,728 sq. ft.2512 Wayne Pl, LANDOVER, MD 20785
MLS# MDPG2182480Listed by: RLAH @PROPERTIES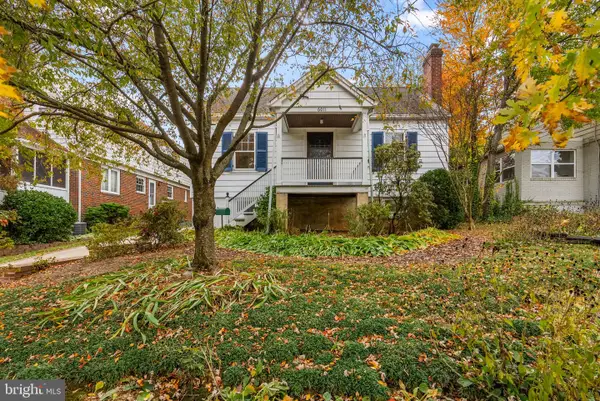 $550,000Pending4 beds 2 baths2,232 sq. ft.
$550,000Pending4 beds 2 baths2,232 sq. ft.6011 Kilmer St, CHEVERLY, MD 20785
MLS# MDPG2164256Listed by: COMPASS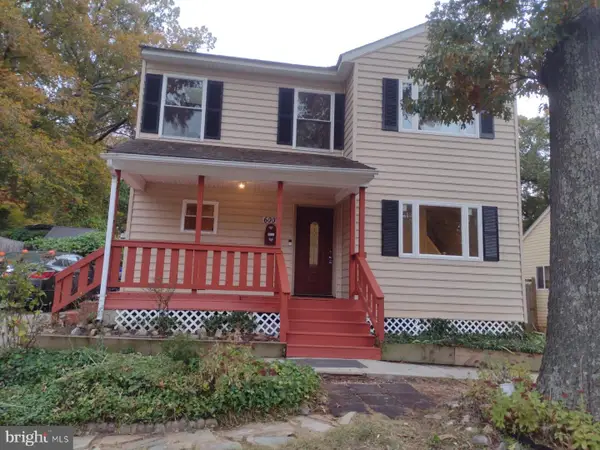 $489,000Pending4 beds 3 baths1,974 sq. ft.
$489,000Pending4 beds 3 baths1,974 sq. ft.6007 State St, LANDOVER, MD 20785
MLS# MDPG2181480Listed by: D&D PROPERTIES $524,500Pending4 beds 3 baths2,400 sq. ft.
$524,500Pending4 beds 3 baths2,400 sq. ft.6013 Hawthorne St, CHEVERLY, MD 20785
MLS# MDPG2179600Listed by: RE/MAX ALLEGIANCE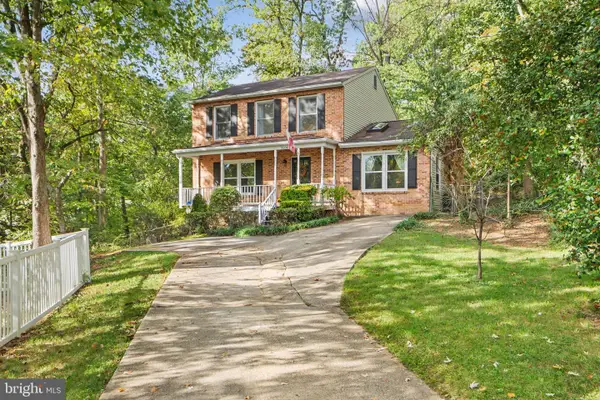 $550,000Active3 beds 3 baths1,716 sq. ft.
$550,000Active3 beds 3 baths1,716 sq. ft.3204 Cheverly Hills Ct, CHEVERLY, MD 20785
MLS# MDPG2179080Listed by: FAIRFAX REALTY PREMIER $599,999Active6 beds 3 baths2,657 sq. ft.
$599,999Active6 beds 3 baths2,657 sq. ft.5813 Dewey St, LANDOVER, MD 20785
MLS# MDPG2177700Listed by: FAIRFAX REALTY SELECT
