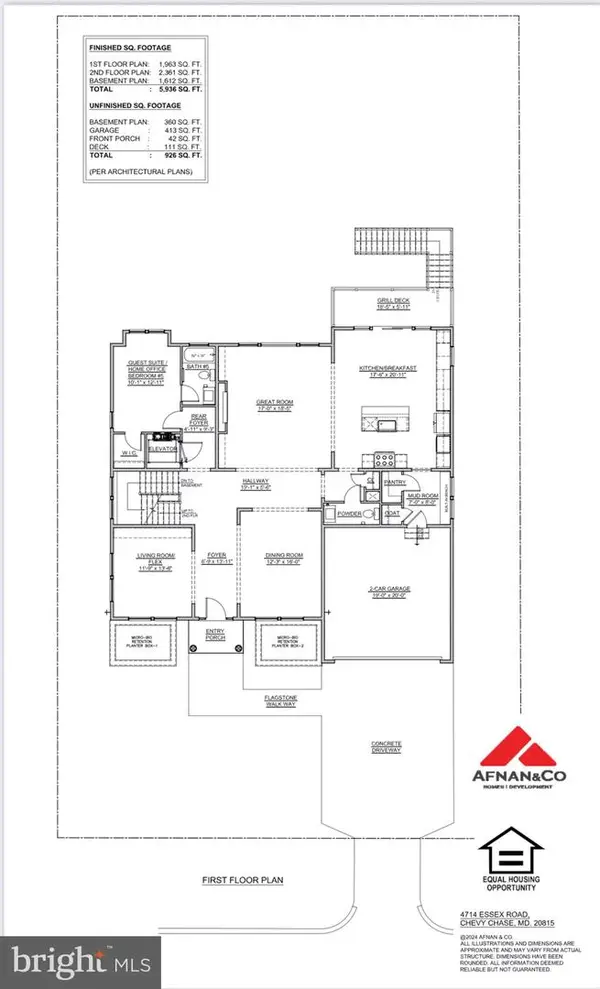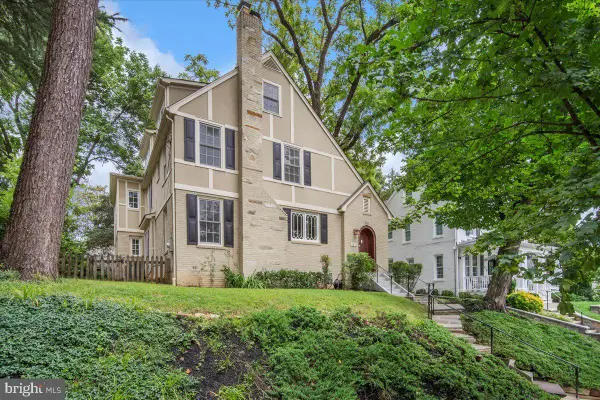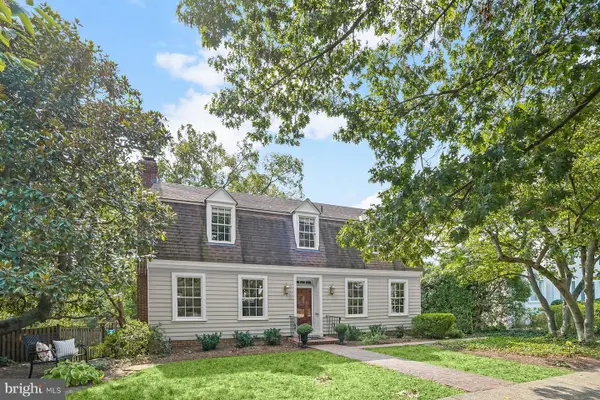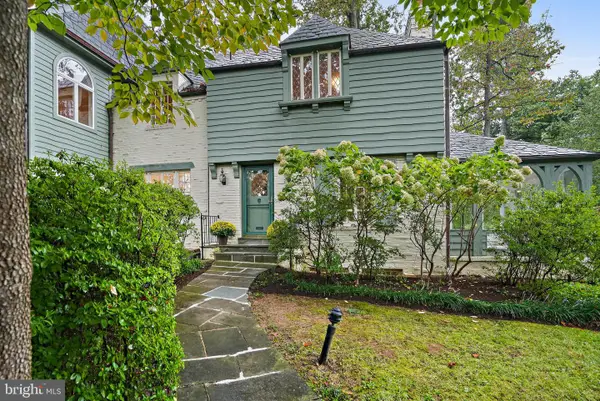5528 Warwick Pl, CHEVY CHASE, MD 20815
Local realty services provided by:ERA OakCrest Realty, Inc.
5528 Warwick Pl,CHEVY CHASE, MD 20815
$1,279,000
- 4 Beds
- 3 Baths
- 1,864 sq. ft.
- Single family
- Active
Listed by:regina d weitz
Office:long & foster real estate, inc.
MLS#:MDMC2199310
Source:BRIGHTMLS
Price summary
- Price:$1,279,000
- Price per sq. ft.:$686.16
About this home
Move right in and experience the best of Chevy Chase in the desirable Somerset Heights subdivision, situated at the quiet end of the street. This inviting residence features an open floor plan with an updated kitchen, a sunroom, spacious living room and dining room, and 3 bedrooms on the main level - ideal for both comfortable living and vibrant entertaining.
The lower level offers convenient access to the front of the house via a gently sloped driveway. Here, you'll find a spacious multipurpose room and a large bedroom, complete with its own full bath. All three full bathrooms in the home have been beautifully renovated, each showcasing a unique décor; one is distinguished by an iron-cast, claw-footed soaking tub.
Step outside to a private backyard where a handsome stone retaining wall frames the raised, brick patio. A waterproofing system ensures rainwater is effectively channeled away from the house. Just steps away are the Somerset Pool and Tennis Courts, perfect for recreation and relaxation.
Investors, local comparable sales highlight the neighborhood’s value and potential—imagine the possibilities this special property offers. A wonderful house, an exceptional location, and a smart investment choice.
Contact an agent
Home facts
- Year built:1950
- Listing ID #:MDMC2199310
- Added:5 day(s) ago
- Updated:September 16, 2025 at 01:51 PM
Rooms and interior
- Bedrooms:4
- Total bathrooms:3
- Full bathrooms:3
- Living area:1,864 sq. ft.
Heating and cooling
- Cooling:Central A/C
- Heating:Central, Natural Gas
Structure and exterior
- Year built:1950
- Building area:1,864 sq. ft.
- Lot area:0.19 Acres
Schools
- High school:BETHESDA-CHEVY CHASE
- Middle school:WESTLAND
- Elementary school:SOMERSET
Utilities
- Water:Public
- Sewer:Public Sewer
Finances and disclosures
- Price:$1,279,000
- Price per sq. ft.:$686.16
- Tax amount:$14,590 (2024)
New listings near 5528 Warwick Pl
- New
 $520,000Active2 beds 2 baths1,120 sq. ft.
$520,000Active2 beds 2 baths1,120 sq. ft.4620 N Park Ave #305w, CHEVY CHASE, MD 20815
MLS# MDMC2200258Listed by: COMPASS - Coming Soon
 $349,000Coming Soon2 beds 2 baths
$349,000Coming Soon2 beds 2 baths4515 Willard Ave #1421s, CHEVY CHASE, MD 20815
MLS# MDMC2194412Listed by: EXP REALTY, LLC - New
 $599,990Active3 beds 2 baths1,555 sq. ft.
$599,990Active3 beds 2 baths1,555 sq. ft.4515 Willard Ave #610s, CHEVY CHASE, MD 20815
MLS# MDMC2200166Listed by: RE/MAX TOWN CENTER - Coming Soon
 $3,950,000Coming Soon6 beds 6 baths
$3,950,000Coming Soon6 beds 6 baths4714 Essex Ave, CHEVY CHASE, MD 20815
MLS# MDMC2199686Listed by: LONG & FOSTER REAL ESTATE, INC. - Coming SoonOpen Sat, 12 to 3pm
 $1,795,000Coming Soon5 beds 5 baths
$1,795,000Coming Soon5 beds 5 baths3110 Rolling Rd, CHEVY CHASE, MD 20815
MLS# MDMC2194700Listed by: COMPASS - Coming Soon
 $1,549,900Coming Soon5 beds 4 baths
$1,549,900Coming Soon5 beds 4 baths3902 Aspen St, CHEVY CHASE, MD 20815
MLS# MDMC2194806Listed by: SAMSON PROPERTIES - New
 $369,000Active2 beds 1 baths835 sq. ft.
$369,000Active2 beds 1 baths835 sq. ft.4820 Chevy Chase Dr #101, CHEVY CHASE, MD 20815
MLS# MDMC2199724Listed by: JACK REALTY GROUP  $1,975,000Pending5 beds 6 baths3,930 sq. ft.
$1,975,000Pending5 beds 6 baths3,930 sq. ft.4615 Hunt Ave, CHEVY CHASE, MD 20815
MLS# MDMC2187728Listed by: COMPASS- New
 $1,695,000Active4 beds 4 baths3,329 sq. ft.
$1,695,000Active4 beds 4 baths3,329 sq. ft.6302 Broad Branch Rd, CHEVY CHASE, MD 20815
MLS# MDMC2198840Listed by: COMPASS - Open Sun, 1 to 3pmNew
 $1,695,000Active5 beds 5 baths4,061 sq. ft.
$1,695,000Active5 beds 5 baths4,061 sq. ft.3112 Rolling Rd, CHEVY CHASE, MD 20815
MLS# MDMC2196042Listed by: COMPASS
