6302 Broad Branch Rd, Chevy Chase, MD 20815
Local realty services provided by:O'BRIEN REALTY ERA POWERED
6302 Broad Branch Rd,Chevy Chase, MD 20815
$1,695,000
- 4 Beds
- 4 Baths
- 3,329 sq. ft.
- Single family
- Pending
Listed by:lindsay w lucas
Office:compass
MLS#:MDMC2198840
Source:BRIGHTMLS
Price summary
- Price:$1,695,000
- Price per sq. ft.:$509.16
About this home
Welcome home to a quintessential Williamsburg Colonial, offering more than 3,000 square feet of living area across three generously proportioned levels in coveted Chevy Chase Village. With sunny, grandly scaled rooms, newly refinished wide-plank hardwood floors, oversized windows, French doors, bay windows, and cozy wood-burning fireplaces, this home radiates charm and character at every turn.
The main level features a welcoming foyer and entry hall that sets the stage for elegant entertaining. A formal dining room and living room with fireplace are complemented by a light-filled family room with floor-to-ceiling windows on two sides. At the heart of the home is the eat-in kitchen with its own brick fireplace, framed by custom built-ins and a cheerful bay window complete with a wide window seat. The kitchen showcases white cabinetry, subway tile backsplash, quartzite countertops, a six-burner Thermador gas range, KitchenAid appliances, and abundant storage — the perfect blend of style and function. A powder room and oversized coat closet complete this level.
Upstairs, you’ll find four well-appointed, light-filled bedrooms, including a serene primary suite with large windows, two closets, built-in shelving and desk, and a spa-like en suite bath with a walk-in shower, bench, double vanity, and stylish tile. Three additional bedrooms (all with hardwood floors) share a recently updated hall bath with bathtub.
The lower level offers a flexible recreation room, substantial storage, laundry, and another half bath, plus a separate rear entrance with easy access to the driveway. Outside, the front yard comes alive each spring with cherry and magnolia blossoms, while the fenced backyard features blooming hydrangeas and a graceful dogwood tree. A detached one-car garage adds both convenience and charm.
Recent Upgrades - new hot water heater, A/C, Bosch dishwasher, washing machine, and those gleaming refinished floors — mean this home is truly move-in ready.
Living in Chevy Chase Village comes with unmatched perks: 24-hour police service, lively community events, walkability to Broad Branch Market, two farmers’ markets, and local schools — plus twice-weekly trash collection right at your house (no dragging bins to the curb!).
4 bedrooms. 2 full baths. 2 half baths. Endless charm. Fantastic backyard. Fabulous location.
This is THE ONE you’ve been waiting for. Open Saturday & Sunday!
Contact an agent
Home facts
- Year built:1950
- Listing ID #:MDMC2198840
- Added:49 day(s) ago
- Updated:November 01, 2025 at 07:28 AM
Rooms and interior
- Bedrooms:4
- Total bathrooms:4
- Full bathrooms:2
- Half bathrooms:2
- Living area:3,329 sq. ft.
Heating and cooling
- Cooling:Ceiling Fan(s), Central A/C
- Heating:Forced Air, Natural Gas
Structure and exterior
- Year built:1950
- Building area:3,329 sq. ft.
- Lot area:0.16 Acres
Schools
- High school:BETHESDA-CHEVY CHASE
- Middle school:CHEVY CHASE ELEMENTARY SCHOOL
- Elementary school:ROSEMARY HILLS
Utilities
- Water:Public
- Sewer:Public Sewer
Finances and disclosures
- Price:$1,695,000
- Price per sq. ft.:$509.16
- Tax amount:$19,416 (2024)
New listings near 6302 Broad Branch Rd
- Open Sat, 2 to 4pmNew
 $3,195,000Active6 beds 6 baths5,846 sq. ft.
$3,195,000Active6 beds 6 baths5,846 sq. ft.5528 Trent St, CHEVY CHASE, MD 20815
MLS# MDMC2205840Listed by: LONG & FOSTER REAL ESTATE, INC. - Open Sat, 2:30 to 4:30pmNew
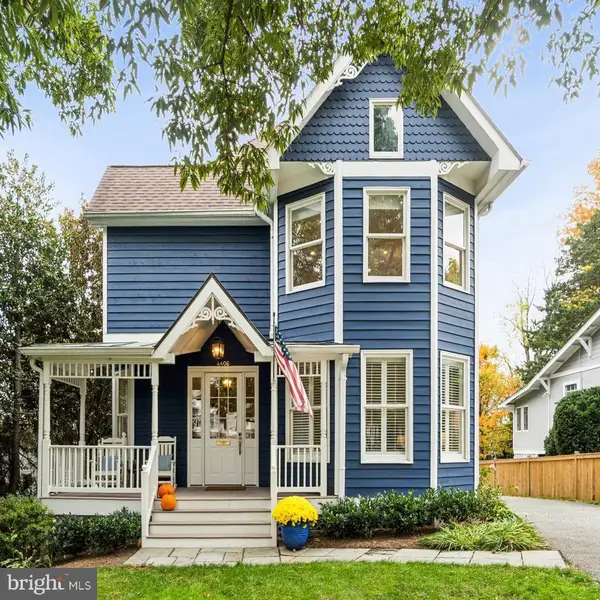 $1,995,000Active5 beds 4 baths3,888 sq. ft.
$1,995,000Active5 beds 4 baths3,888 sq. ft.4406 Stanford St, CHEVY CHASE, MD 20815
MLS# MDMC2206154Listed by: COMPASS - Open Sun, 2 to 4pmNew
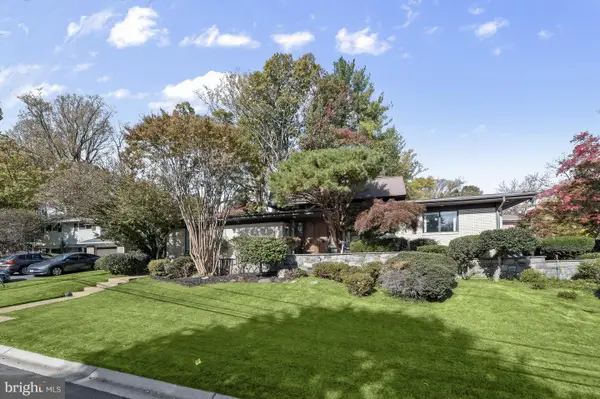 $1,850,000Active4 beds 6 baths5,700 sq. ft.
$1,850,000Active4 beds 6 baths5,700 sq. ft.3201 Pauline Dr, CHEVY CHASE, MD 20815
MLS# MDMC2206208Listed by: WASHINGTON FINE PROPERTIES, LLC - New
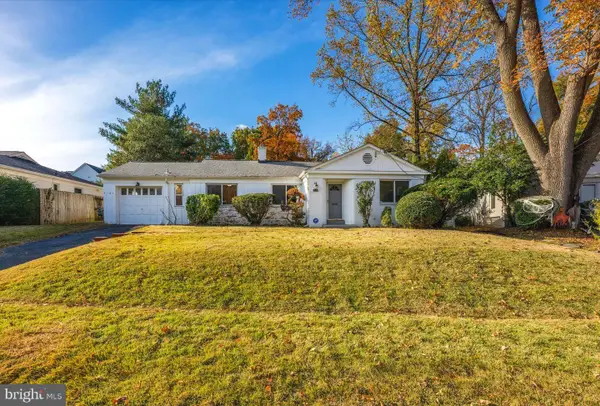 $749,999Active3 beds 2 baths1,309 sq. ft.
$749,999Active3 beds 2 baths1,309 sq. ft.4106 Edgevale Ct, CHEVY CHASE, MD 20815
MLS# MDMC2206044Listed by: TTR SOTHEBY'S INTERNATIONAL REALTY - Coming Soon
 $5,200,000Coming Soon5 beds 8 baths
$5,200,000Coming Soon5 beds 8 baths3910 Underwood St, CHEVY CHASE, MD 20815
MLS# MDMC2205828Listed by: LONG & FOSTER REAL ESTATE, INC. - Open Sun, 2 to 5pm
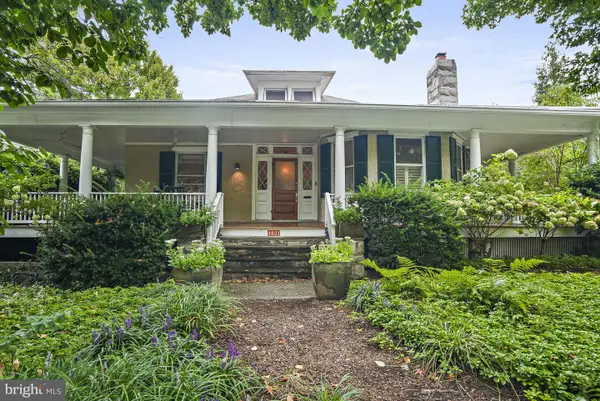 $2,195,000Active5 beds 5 baths4,099 sq. ft.
$2,195,000Active5 beds 5 baths4,099 sq. ft.4621 Drummond Ave, CHEVY CHASE, MD 20815
MLS# MDMC2198334Listed by: COMPASS - New
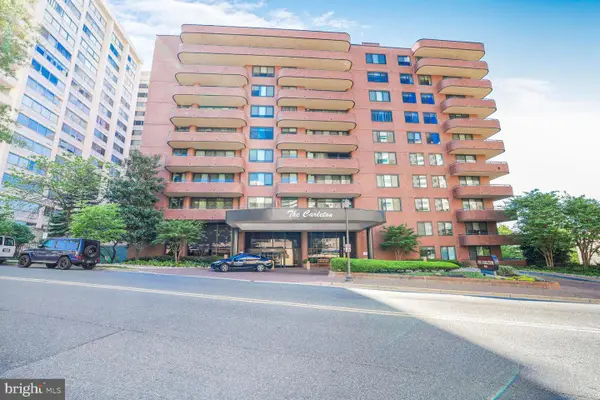 $800,000Active2 beds 2 baths1,314 sq. ft.
$800,000Active2 beds 2 baths1,314 sq. ft.4550 N Park Ave #707, CHEVY CHASE, MD 20815
MLS# MDMC2202368Listed by: RLAH @PROPERTIES 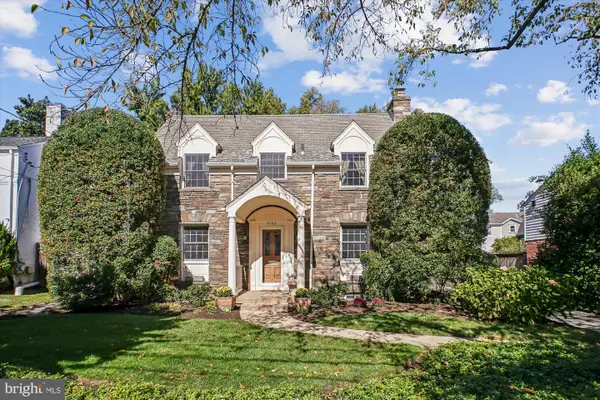 $1,500,000Pending4 beds 4 baths2,624 sq. ft.
$1,500,000Pending4 beds 4 baths2,624 sq. ft.5103 Fairglen Ln, CHEVY CHASE, MD 20815
MLS# MDMC2203794Listed by: COMPASS $1,399,900Pending5 beds 3 baths4,002 sq. ft.
$1,399,900Pending5 beds 3 baths4,002 sq. ft.6 Spring Hill Ct, CHEVY CHASE, MD 20815
MLS# MDMC2205352Listed by: COMPASS- New
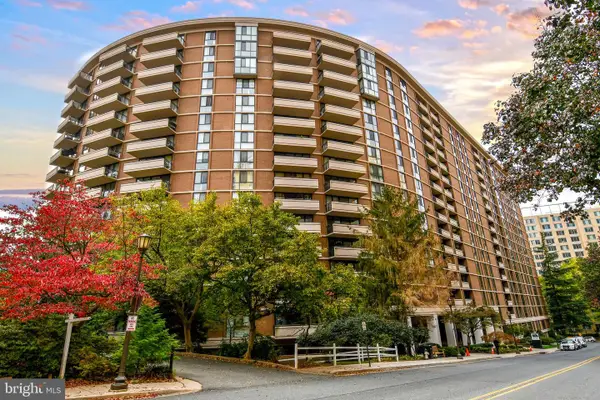 $715,000Active2 beds 2 baths1,407 sq. ft.
$715,000Active2 beds 2 baths1,407 sq. ft.4620 N Park Ave #1003w, CHEVY CHASE, MD 20815
MLS# MDMC2205354Listed by: SERHANT
