6739 Fairfax Rd #7, Chevy Chase, MD 20815
Local realty services provided by:ERA OakCrest Realty, Inc.
6739 Fairfax Rd #7,Chevy Chase, MD 20815
$900,000
- 3 Beds
- 3 Baths
- 1,754 sq. ft.
- Townhouse
- Active
Listed by: kyle f. holloran
Office: keller williams fairfax gateway
MLS#:MDMC2198246
Source:BRIGHTMLS
Price summary
- Price:$900,000
- Price per sq. ft.:$513.11
About this home
Rare opportunity to live in the largest floor plan in Kenwood Forest • 1754 SF (main & upper levels) + 806
SF (basement) = 2560 TOTAL Square Footage • 3 levels, 3 large bedrooms, 2.5 baths, fireplace, spacious patio & large basement. This charming all brick home has three unobstructed sides for MAXIMUM light exposure •• Nest thermostat & Lutron lighting system •• ALL NEW IN 2025 —> Refinished hardwood floors on main, carpet upstairs, updated bathrooms, attic insulation, chimney, outlets & switches, door hardware & hinges, registers & grilles, disposal, windows/screens cleaned & fresh paint throughout the home to include walls, ceilings & moulding. ••• The upper level offers a large primary suite that easily fits a king sized bed, plus a walk-in closet and updated bath. There are two more generously sized bedrooms upstairs, plus an updated hall bath and a linen closet. The main level features an extended kitchen (make it your own), large living room with fireplace, dining room, and an updated powder room. You will love the bay window with bench seating that looks out into the beautiful courtyard! The huge basement has a door to the backyard, a rough-in for a bathroom and a blank canvas for your vision. ••• PATIO is ready for a set of stairs or a DECK upon condo board approval. ••Enjoy the walkable lifestyle in this premier Bethesda location, just minutes from downtown's finest amenities: The Capital Crescent Trail, Little Falls Park, Bethesda Pool, and community playgrounds. Bethesda Row with shopping & dining, Trader Joe's, Target, & Bethesda Metro Station - all in walking distance. ••• Let’s not forget neighborhood favorites Strosnider’s Hardware and Bradley Food & Beverage! •••Condo fees cover all exterior maintenance, roof, landscaping, water, snow & trash.••• Reserved parking for owners and plenty of guest parking.
Contact an agent
Home facts
- Year built:1950
- Listing ID #:MDMC2198246
- Added:86 day(s) ago
- Updated:November 30, 2025 at 02:46 PM
Rooms and interior
- Bedrooms:3
- Total bathrooms:3
- Full bathrooms:2
- Half bathrooms:1
- Living area:1,754 sq. ft.
Heating and cooling
- Cooling:Central A/C
- Heating:90% Forced Air, Electric
Structure and exterior
- Year built:1950
- Building area:1,754 sq. ft.
Utilities
- Water:Public
- Sewer:Public Sewer
Finances and disclosures
- Price:$900,000
- Price per sq. ft.:$513.11
- Tax amount:$10,593 (2024)
New listings near 6739 Fairfax Rd #7
- Coming SoonOpen Sun, 12 to 3pm
 $470,000Coming Soon2 beds 2 baths
$470,000Coming Soon2 beds 2 baths4601 N Park Ave #1218-t, CHEVY CHASE, MD 20815
MLS# MDMC2208786Listed by: EXP REALTY, LLC - New
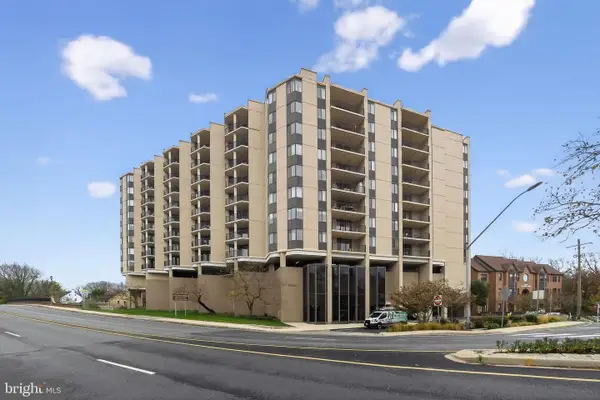 $249,000Active1 beds 1 baths859 sq. ft.
$249,000Active1 beds 1 baths859 sq. ft.4242 E West Hwy #714, CHEVY CHASE, MD 20815
MLS# MDMC2208708Listed by: TTR SOTHEBY'S INTERNATIONAL REALTY 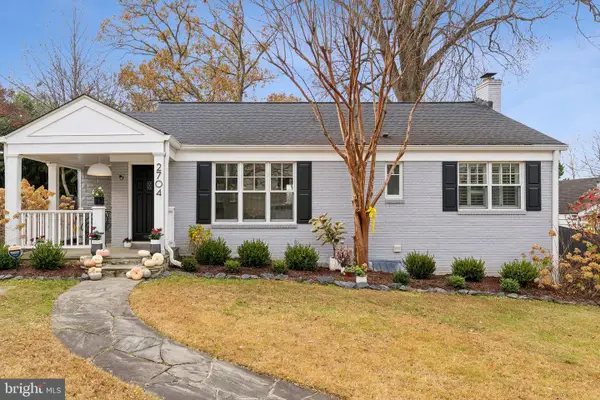 $824,000Pending3 beds 2 baths1,540 sq. ft.
$824,000Pending3 beds 2 baths1,540 sq. ft.2704 Ross Rd, CHEVY CHASE, MD 20815
MLS# MDMC2208304Listed by: KELLER WILLIAMS CAPITAL PROPERTIES- New
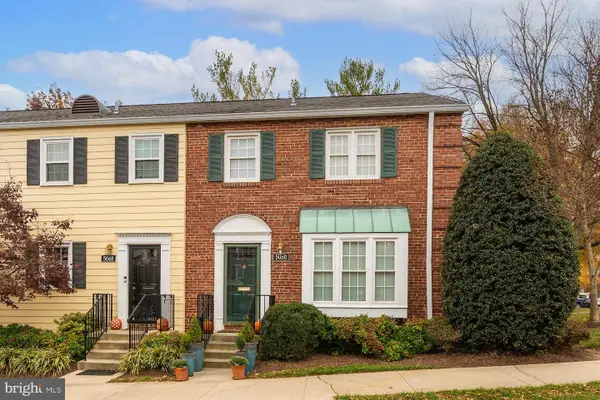 $845,000Active3 beds 3 baths1,164 sq. ft.
$845,000Active3 beds 3 baths1,164 sq. ft.5050 Bradley Blvd #6, CHEVY CHASE, MD 20815
MLS# MDMC2208624Listed by: TTR SOTHEBY'S INTERNATIONAL REALTY - Coming Soon
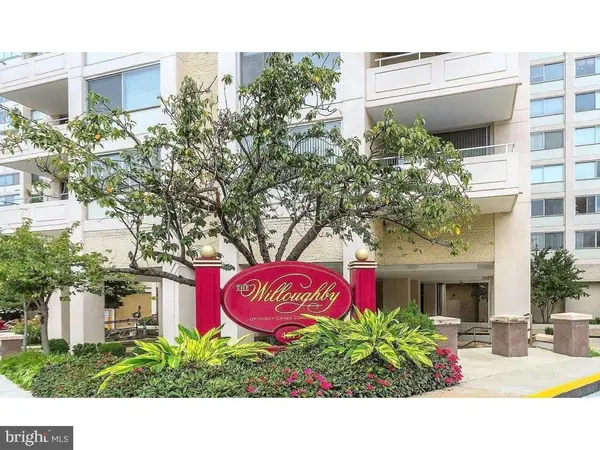 $300,000Coming Soon1 beds 1 baths
$300,000Coming Soon1 beds 1 baths4515 Willard Ave #916s, CHEVY CHASE, MD 20815
MLS# MDMC2205036Listed by: SAMSON PROPERTIES 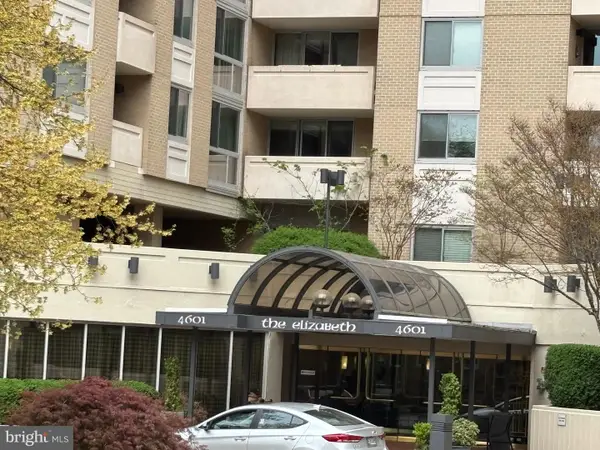 $199,000Pending1 beds 1 baths923 sq. ft.
$199,000Pending1 beds 1 baths923 sq. ft.4601 N Park Ave #909, CHEVY CHASE, MD 20815
MLS# MDMC2208606Listed by: TTR SOTHEBY'S INTERNATIONAL REALTY $845,000Active3 beds 2 baths1,763 sq. ft.
$845,000Active3 beds 2 baths1,763 sq. ft.8101 Connecticut Ave #s307, CHEVY CHASE, MD 20815
MLS# MDMC2205006Listed by: LONG & FOSTER REAL ESTATE, INC. $2,250,000Pending3 beds 3 baths2,498 sq. ft.
$2,250,000Pending3 beds 3 baths2,498 sq. ft.5630 Wisconsin Ave #903, CHEVY CHASE, MD 20815
MLS# MDMC2207824Listed by: WASHINGTON FINE PROPERTIES, LLC $179,900Active-- beds 1 baths592 sq. ft.
$179,900Active-- beds 1 baths592 sq. ft.4242 E West Hwy #417, CHEVY CHASE, MD 20815
MLS# MDMC2207866Listed by: COMPASS $335,000Active2 beds 1 baths820 sq. ft.
$335,000Active2 beds 1 baths820 sq. ft.4818 Chevy Chase Dr #303, CHEVY CHASE, MD 20815
MLS# MDMC2207926Listed by: COMPASS
