8604 Jones Mill Rd, Chevy Chase, MD 20815
Local realty services provided by:ERA Martin Associates
Listed by:melinda l estridge
Office:long & foster real estate, inc.
MLS#:MDMC2200770
Source:BRIGHTMLS
Price summary
- Price:$849,500
- Price per sq. ft.:$394.2
About this home
This 3-bedroom rambler offers the ease of one-level living in a convenient location. Set back from the road, the home enjoys a quiet interior while still being close to everything you need.
Inside, you’ll find both a spacious living room and a family room, giving you flexibility for everyday living and entertaining. Each space is filled with natural light, creating a warm and welcoming atmosphere throughout the home.
Step outside to your private fenced rear yard and patio—perfect for relaxing, outdoor dining, or giving pets and little ones space to play. The thoughtful design of the lot ensures privacy while still keeping you connected to the neighborhood.
Transportation is simple with nearby bus stops along East-West Highway offering direct access to NIH, downtown Bethesda, Friendship Heights, and Silver Spring. Two Metro stations are just a short ride away, and private pathways lead directly into Rock Creek Park for outdoor recreation.
Plus, you’re only two blocks from Norman’s Farmers Market, making fresh, local shopping part of your weekly routine.
Homes offering this combination of space, light, and location don’t come along often. Schedule your showing today—this one won’t stay on the market long!
Contact an agent
Home facts
- Year built:1949
- Listing ID #:MDMC2200770
- Added:12 day(s) ago
- Updated:October 02, 2025 at 01:39 PM
Rooms and interior
- Bedrooms:3
- Total bathrooms:3
- Full bathrooms:3
- Living area:2,155 sq. ft.
Heating and cooling
- Cooling:Central A/C
- Heating:Forced Air, Natural Gas
Structure and exterior
- Roof:Composite, Shingle
- Year built:1949
- Building area:2,155 sq. ft.
- Lot area:0.17 Acres
Schools
- High school:BETHESDA-CHEVY CHASE
- Middle school:SILVER CREEK
- Elementary school:NORTH CHEVY CHASE
Utilities
- Water:Public
- Sewer:Public Sewer
Finances and disclosures
- Price:$849,500
- Price per sq. ft.:$394.2
- Tax amount:$9,593 (2024)
New listings near 8604 Jones Mill Rd
- New
 $398,000Active2 beds 2 baths1,140 sq. ft.
$398,000Active2 beds 2 baths1,140 sq. ft.4620 N Park Ave #206e, CHEVY CHASE, MD 20815
MLS# MDMC2202058Listed by: CORCORAN MCENEARNEY - Coming SoonOpen Sat, 1 to 3pm
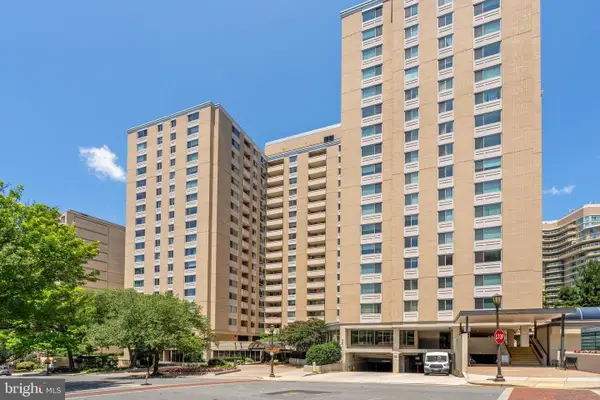 $565,000Coming Soon2 beds 2 baths
$565,000Coming Soon2 beds 2 baths4601 N Park Ave #1118, CHEVY CHASE, MD 20815
MLS# MDMC2191356Listed by: COMPASS - New
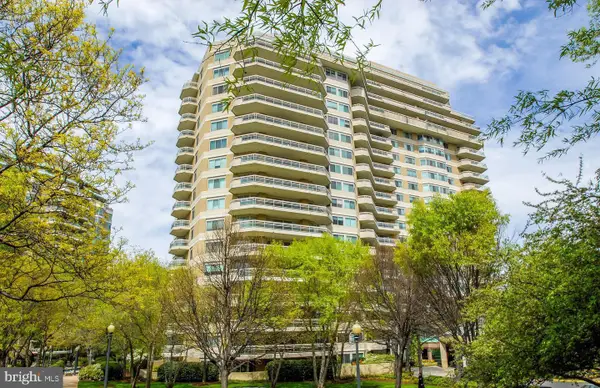 $1,285,000Active2 beds 2 baths1,633 sq. ft.
$1,285,000Active2 beds 2 baths1,633 sq. ft.5600 Wisconsin Ave #1-201, CHEVY CHASE, MD 20815
MLS# MDMC2201858Listed by: WASHINGTON FINE PROPERTIES, LLC - Open Sat, 12 to 2pmNew
 $1,600,000Active5 beds 4 baths3,550 sq. ft.
$1,600,000Active5 beds 4 baths3,550 sq. ft.5402 Surrey St, CHEVY CHASE, MD 20815
MLS# MDMC2201304Listed by: TTR SOTHEBY'S INTERNATIONAL REALTY - Coming Soon
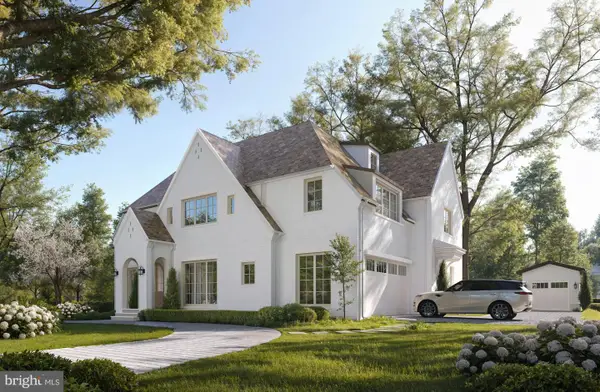 $6,999,000Coming Soon8 beds 10 baths
$6,999,000Coming Soon8 beds 10 baths5900 Kennedy Dr, CHEVY CHASE, MD 20815
MLS# MDMC2200528Listed by: TTR SOTHEBY'S INTERNATIONAL REALTY - Coming Soon
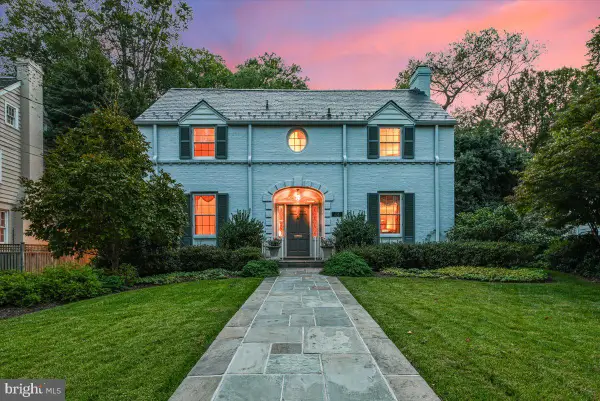 $1,899,000Coming Soon3 beds 4 baths
$1,899,000Coming Soon3 beds 4 baths7106 Meadow Ln, CHEVY CHASE, MD 20815
MLS# MDMC2200724Listed by: LONG & FOSTER REAL ESTATE, INC. - New
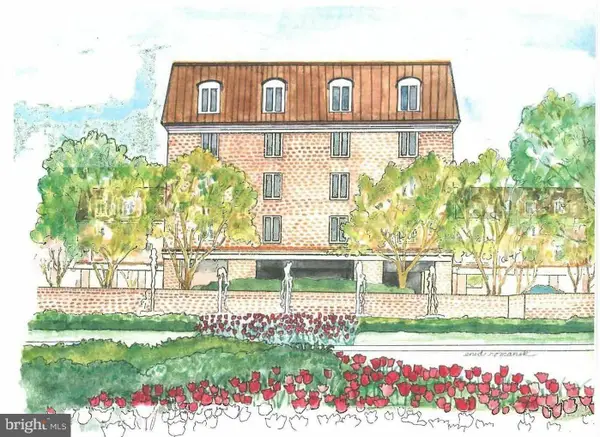 $585,000Active2 beds 2 baths1,380 sq. ft.
$585,000Active2 beds 2 baths1,380 sq. ft.8101 Connecticut Ave #c-708, CHEVY CHASE, MD 20815
MLS# MDMC2201534Listed by: WASHINGTON FINE PROPERTIES - New
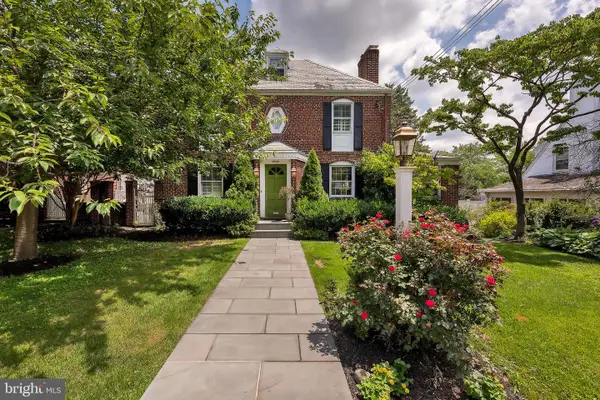 $1,325,000Active3 beds 4 baths2,243 sq. ft.
$1,325,000Active3 beds 4 baths2,243 sq. ft.8505 Lynwood Pl, CHEVY CHASE, MD 20815
MLS# MDMC2201634Listed by: COMPASS - New
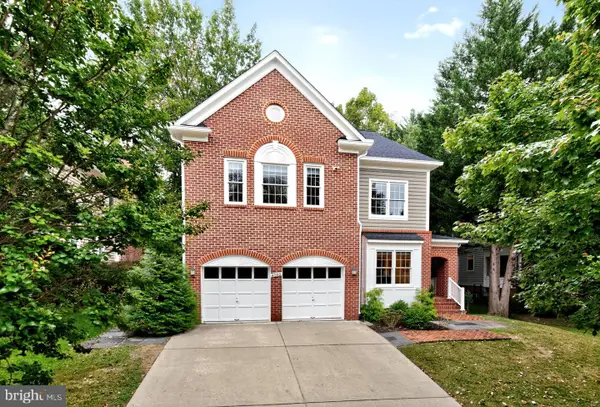 $1,629,000Active4 beds 4 baths5,231 sq. ft.
$1,629,000Active4 beds 4 baths5,231 sq. ft.8002 Ellingson Dr, CHEVY CHASE, MD 20815
MLS# MDMC2201696Listed by: LONG & FOSTER REAL ESTATE, INC. - New
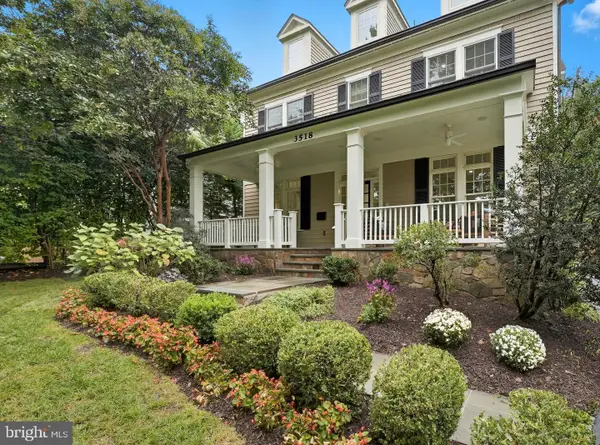 $2,495,000Active6 beds 6 baths5,185 sq. ft.
$2,495,000Active6 beds 6 baths5,185 sq. ft.3518 Turner Ln, CHEVY CHASE, MD 20815
MLS# MDMC2199494Listed by: COMPASS
