8809 Jones Mill Rd, Chevy Chase, MD 20815
Local realty services provided by:ERA OakCrest Realty, Inc.
8809 Jones Mill Rd,Chevy Chase, MD 20815
$1,250,000
- 4 Beds
- 4 Baths
- 1,776 sq. ft.
- Single family
- Active
Listed by:cynthia l wilson
Office:metropolitan realty, llp
MLS#:MDMC2199334
Source:BRIGHTMLS
Price summary
- Price:$1,250,000
- Price per sq. ft.:$703.83
About this home
*** SQUARE FOOTAGE = 2,393 square feet (tax record is incorrect)***
***NEW ADDITION - The owner has just added an enclosed sunroom dining room featuring French doors and Andersen sliding glass doors. ***
Set on a lush, tree-filled lot of over 14,000 sq ft in the coveted North Chevy Chase community, this classic stone farmhouse has been masterfully renovated to blend timeless architecture with modern comfort. Backing directly to Rock Creek Park, the home offers a rare combination of privacy, history, and convenience, just steps to trails, schools, and shops.
Inside, three expansive levels of light-filled living space are surrounded by green views on every side. Thoughtfully preserved and upgraded, the home features original heart-of-pine and hardwood flooring, exposed beams, oversized custom European windows, and stunning remodeled kitchens and baths with high-end finishes.
The chef’s kitchen was fully updated last year, including white oak cabinets, quartz counters, handmade tile backsplash, professional 6-burner gas stove, exposed beams, and adjacent mudroom/hall closet. Full new lower level third bath added, along with an adorable powder room off the kitchen/dining area. The dining room has full-height glass and wood built-ins, and a large historic brick chimney with a Vermont Mansfield wood stove insert for cozy winter nights.
The top level has a master bedroom and spacious second bedroom with sunny exposures on two sides and views of the sequoia trees, a remodeled master bath with European fixtures and custom shower, and newly installed laundry space for easy access. The middle level has an additional two light-filled bedrooms and remodeled bath, alongside a large living room with original built-in fireplace.
There are plenty of extras both outdoors and in -- such as stone patios, gazebo with lights, wood picket fences, California Closets, Shade Store automatic blinds, new large washer/dryer, all new Lumens designer lighting throughout. New systems (double-zoned Daikin HVAC and Navien tankless water heater) also make it maintenance free for years to come. Existing hot-water radiators provide continuous radiant heat. Covered country porches in both front and back, and landscaped bucolic front, side and backyard are a gardener’s dream. Perennials abound – including peonies, irises, tulips, daffodils, and butterfly bushes – along with two Dawn Redwoods planted in the late 1940s. A bit of history -- the original owner was a florist, botanist and pioneer of the hybrid snapdragon, and the property and surrounding land was filled with greenhouses.
The newly created detached guesthouse and/or office provides a separate private space with independent heating/cooling, electrical and WiFi systems. Consider hosting guests, having a home office, artist’s studio or entertainment space in this park-like setting. The vaulted ceiling, exposed beams, glass doors and windows on all four sides that flood the space with light and green, all making this versatile space an architectural gem and refuge.
The property is steps from Rock Creek Park Trail, Woodend Sanctuary (Audubon) and Mansion, and walking distance to the North Chevy Chase Swim Club, North Chevy Chase Elementary School and the new Chevy Chase Lake retail development including new grocery, restaurants and shops. Inside the BCC high school district. Easy access to the almost completed purple-line Metro station on Connecticut Ave less than a mile away (expected to be finished by late 2026). For the buyer seeking a natural park-like retreat near urban amenities, authentic solid craftsmanship with abundant updates, this is a unique opportunity!
The square footage three above ground levels is more than the public record. We will have a floor plan soon and professional pictures.
A rare opportunity to own a historic yet fully updated home on parkland—ideal for buyers seeking authentic craftsmanship, lush outdoor spaces, and modern convenience in a walkable community.
Contact an agent
Home facts
- Year built:1913
- Listing ID #:MDMC2199334
- Added:20 day(s) ago
- Updated:October 02, 2025 at 01:39 PM
Rooms and interior
- Bedrooms:4
- Total bathrooms:4
- Full bathrooms:3
- Half bathrooms:1
- Living area:1,776 sq. ft.
Heating and cooling
- Cooling:Ceiling Fan(s), Central A/C
- Heating:Natural Gas, Radiator, Wood Burn Stove
Structure and exterior
- Roof:Shingle
- Year built:1913
- Building area:1,776 sq. ft.
- Lot area:0.33 Acres
Schools
- High school:BETHESDA-CHEVY CHASE
- Middle school:SILVER CREEK
- Elementary school:CALL SCHOOL BOARD
Utilities
- Water:Public
- Sewer:Public Sewer
Finances and disclosures
- Price:$1,250,000
- Price per sq. ft.:$703.83
- Tax amount:$9,385 (2022)
New listings near 8809 Jones Mill Rd
- New
 $398,000Active2 beds 2 baths1,140 sq. ft.
$398,000Active2 beds 2 baths1,140 sq. ft.4620 N Park Ave #206e, CHEVY CHASE, MD 20815
MLS# MDMC2202058Listed by: CORCORAN MCENEARNEY - Coming SoonOpen Sat, 1 to 3pm
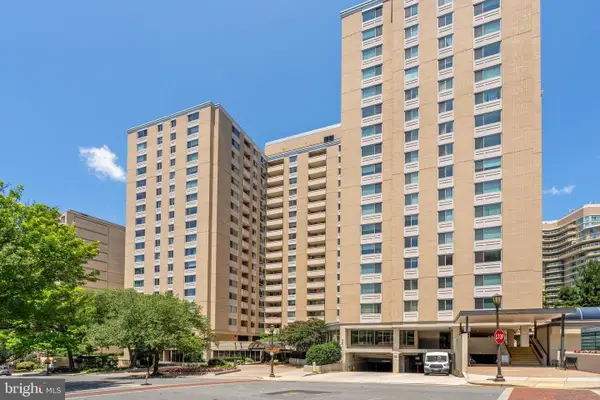 $565,000Coming Soon2 beds 2 baths
$565,000Coming Soon2 beds 2 baths4601 N Park Ave #1118, CHEVY CHASE, MD 20815
MLS# MDMC2191356Listed by: COMPASS - New
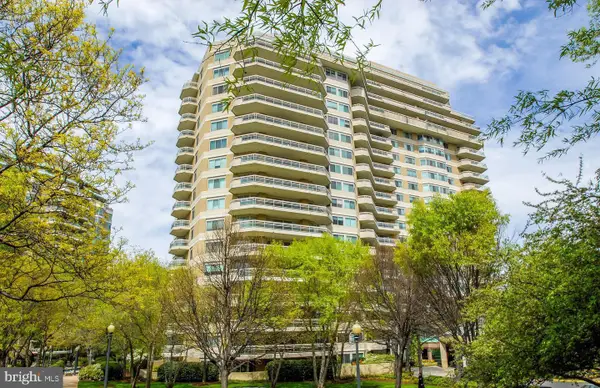 $1,285,000Active2 beds 2 baths1,633 sq. ft.
$1,285,000Active2 beds 2 baths1,633 sq. ft.5600 Wisconsin Ave #1-201, CHEVY CHASE, MD 20815
MLS# MDMC2201858Listed by: WASHINGTON FINE PROPERTIES, LLC - Open Sat, 12 to 2pmNew
 $1,600,000Active5 beds 4 baths3,550 sq. ft.
$1,600,000Active5 beds 4 baths3,550 sq. ft.5402 Surrey St, CHEVY CHASE, MD 20815
MLS# MDMC2201304Listed by: TTR SOTHEBY'S INTERNATIONAL REALTY - Coming Soon
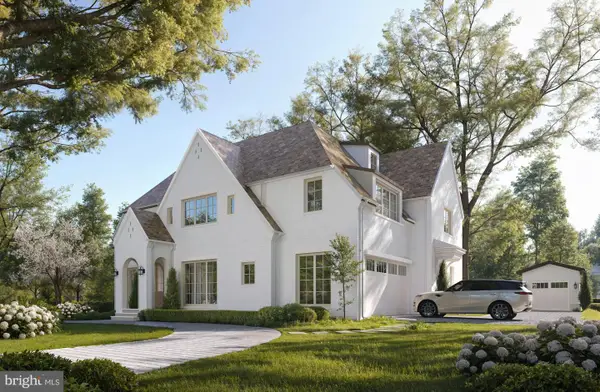 $6,999,000Coming Soon8 beds 10 baths
$6,999,000Coming Soon8 beds 10 baths5900 Kennedy Dr, CHEVY CHASE, MD 20815
MLS# MDMC2200528Listed by: TTR SOTHEBY'S INTERNATIONAL REALTY - Coming Soon
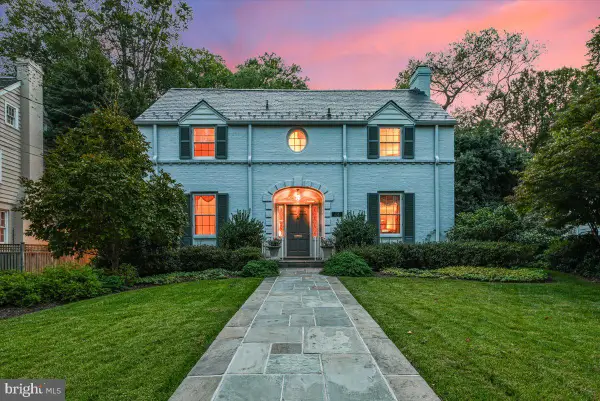 $1,899,000Coming Soon3 beds 4 baths
$1,899,000Coming Soon3 beds 4 baths7106 Meadow Ln, CHEVY CHASE, MD 20815
MLS# MDMC2200724Listed by: LONG & FOSTER REAL ESTATE, INC. - New
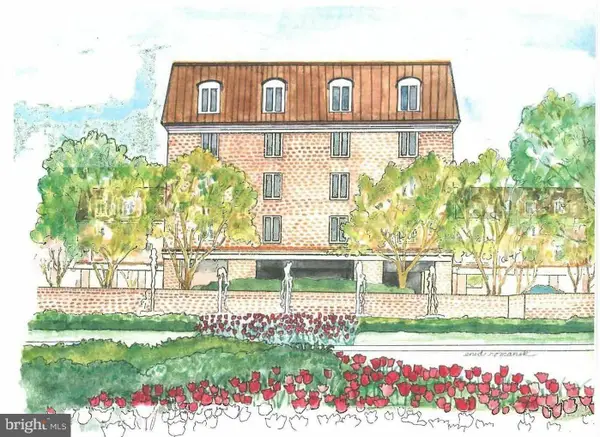 $585,000Active2 beds 2 baths1,380 sq. ft.
$585,000Active2 beds 2 baths1,380 sq. ft.8101 Connecticut Ave #c-708, CHEVY CHASE, MD 20815
MLS# MDMC2201534Listed by: WASHINGTON FINE PROPERTIES - New
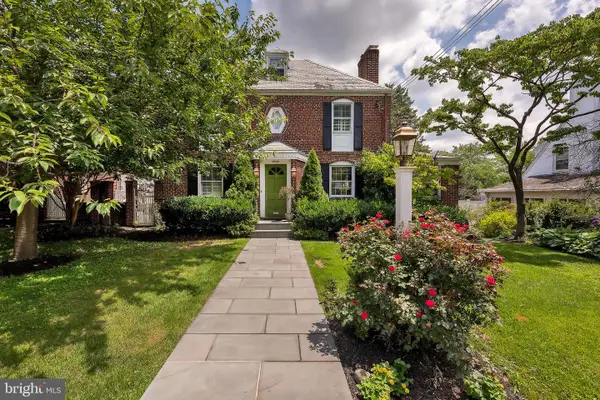 $1,325,000Active3 beds 4 baths2,243 sq. ft.
$1,325,000Active3 beds 4 baths2,243 sq. ft.8505 Lynwood Pl, CHEVY CHASE, MD 20815
MLS# MDMC2201634Listed by: COMPASS - New
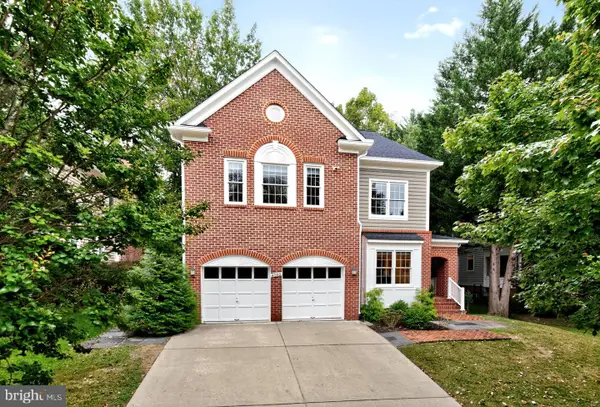 $1,629,000Active4 beds 4 baths5,231 sq. ft.
$1,629,000Active4 beds 4 baths5,231 sq. ft.8002 Ellingson Dr, CHEVY CHASE, MD 20815
MLS# MDMC2201696Listed by: LONG & FOSTER REAL ESTATE, INC. - New
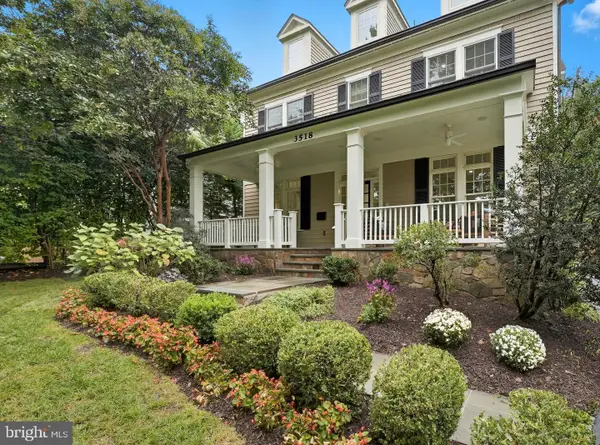 $2,495,000Active6 beds 6 baths5,185 sq. ft.
$2,495,000Active6 beds 6 baths5,185 sq. ft.3518 Turner Ln, CHEVY CHASE, MD 20815
MLS# MDMC2199494Listed by: COMPASS
