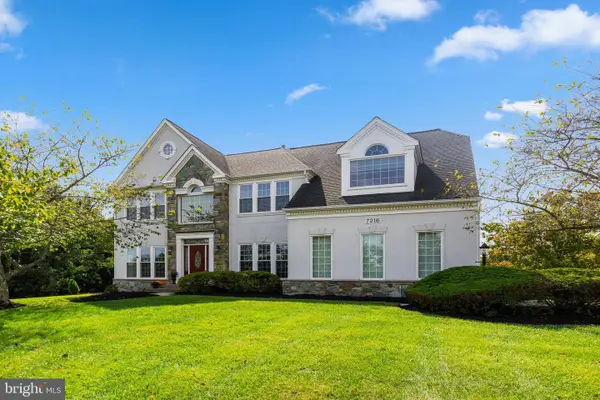7125 Chardon Ct, CLARKSVILLE, MD 21029
Local realty services provided by:ERA Byrne Realty
Upcoming open houses
- Sat, Sep 2012:00 pm - 02:00 pm
Listed by:amy e sadacca
Office:cummings & co. realtors
MLS#:MDHW2059094
Source:BRIGHTMLS
Price summary
- Price:$1,050,000
- Price per sq. ft.:$319.54
- Monthly HOA dues:$47.33
About this home
Privately situated at the end of a quiet cul-de-sac, this stately brick-front colonial offers close to 5000 sq feet with striking curb appeal on a picturesque 3/4-acre lot, framed by lush landscaping and beautiful vista tree-lined views. Located in highly sought-after Ashleigh Knolls, this home features 5 bedrooms and 3 full baths, including a first-floor guest bedroom. A side-entry 2-car garage and ample driveway space provide parking for an additional 4 cars. The interior showcases a dramatic two-story foyer, decorative crown/chair mouldings, and generous 9' ceilings on the main level. The formal living room offers a warm gracious space for hosting festive gatherings. The formal dining room is bathed in natural light that frames scenic views, enhancing memorable meals and lively celebrations. The main level study or guest bedroom offers a quiet retreat off the foyer. Relax and unwind in the spacious family room, complete with a masonry fireplace that will soothe the senses and welcome your home. The gourmet kitchen is equipped with 42" cabinets, a downdraft gas cooktop, double oven, sleek granite counters, and a large island for entertaining & additional seating. The breakfast room off the kitchen is ideal for casual dining and everyday living. The gracious upper-level primary bedroom offers a private retreat with a luxury bath, and dual walk-in-closets, and an additional storage room above the garage. Three generously sized bedrooms complete the upper level. The sprawling unfinished basement is ready for your personal design. Exterior highlights include a large trex deck with vinyl rails, and a spacious backyard with plenty of room to entertain, lounge, play, and enjoy the panoramic vista views. The rear shed offers extra storage for tools, equipment, and seasonal items. Steps to community amenities including a 1-mile walking trail, and a sports court for tennis, pickleball and neighborhood activities. New roof & H2O heater in 2016; new sump pump 2015.
Contact an agent
Home facts
- Year built:1997
- Listing ID #:MDHW2059094
- Added:13 day(s) ago
- Updated:September 17, 2025 at 04:33 AM
Rooms and interior
- Bedrooms:5
- Total bathrooms:3
- Full bathrooms:3
- Living area:3,286 sq. ft.
Heating and cooling
- Cooling:Ceiling Fan(s), Central A/C
- Heating:Forced Air, Natural Gas, Zoned
Structure and exterior
- Roof:Asphalt
- Year built:1997
- Building area:3,286 sq. ft.
- Lot area:0.76 Acres
Schools
- High school:ATHOLTON
- Middle school:CLARKSVILLE
- Elementary school:POINTERS RUN
Utilities
- Water:Well
- Sewer:Shared Septic
Finances and disclosures
- Price:$1,050,000
- Price per sq. ft.:$319.54
- Tax amount:$11,024 (2024)
New listings near 7125 Chardon Ct
- Coming SoonOpen Sat, 12 to 2pm
 $1,285,000Coming Soon5 beds 5 baths
$1,285,000Coming Soon5 beds 5 baths7216 Fawn Crossing Dr, CLARKSVILLE, MD 21029
MLS# MDHW2059680Listed by: NEXT STEP REALTY, LLC. - Open Wed, 4 to 6pmNew
 $999,990Active3 beds 2 baths3,596 sq. ft.
$999,990Active3 beds 2 baths3,596 sq. ft.6475 S Trotter Rd, CLARKSVILLE, MD 21029
MLS# MDHW2059652Listed by: KELLER WILLIAMS LUCIDO AGENCY - New
 $754,990Active3 beds 4 baths2,831 sq. ft.
$754,990Active3 beds 4 baths2,831 sq. ft.5901 Mystic Ocean Ln #a4-38, CLARKSVILLE, MD 21029
MLS# MDHW2059406Listed by: LONG & FOSTER REAL ESTATE, INC. - Coming Soon
 $519,900Coming Soon2 beds 2 baths
$519,900Coming Soon2 beds 2 baths5910 Great Star Dr #306, CLARKSVILLE, MD 21029
MLS# MDHW2059370Listed by: REDFIN CORPORATION - New
 $1,449,990Active4 beds 4 baths4,344 sq. ft.
$1,449,990Active4 beds 4 baths4,344 sq. ft.6536 South Trotter Rd, CLARKSVILLE, MD 21029
MLS# MDHW2059404Listed by: KELLER WILLIAMS LUCIDO AGENCY  $3,450,000Active5 beds 7 baths9,899 sq. ft.
$3,450,000Active5 beds 7 baths9,899 sq. ft.6259 Heather Glen Way, CLARKSVILLE, MD 21029
MLS# MDHW2058114Listed by: NORTHROP REALTY $999,990Pending3 beds 2 baths3,596 sq. ft.
$999,990Pending3 beds 2 baths3,596 sq. ft.6483 S Trotter Rd, CLARKSVILLE, MD 21029
MLS# MDHW2058174Listed by: KELLER WILLIAMS LUCIDO AGENCY- Open Wed, 4 to 6pm
 $1,069,990Active3 beds 3 baths3,917 sq. ft.
$1,069,990Active3 beds 3 baths3,917 sq. ft.6487 S Trotter Rd, CLARKSVILLE, MD 21029
MLS# MDHW2058182Listed by: KELLER WILLIAMS LUCIDO AGENCY - Open Wed, 4 to 6pm
 $964,990Active2 beds 2 baths2,820 sq. ft.
$964,990Active2 beds 2 baths2,820 sq. ft.6481 Swimmer Row Way, CLARKSVILLE, MD 21029
MLS# MDHW2058184Listed by: KELLER WILLIAMS LUCIDO AGENCY
