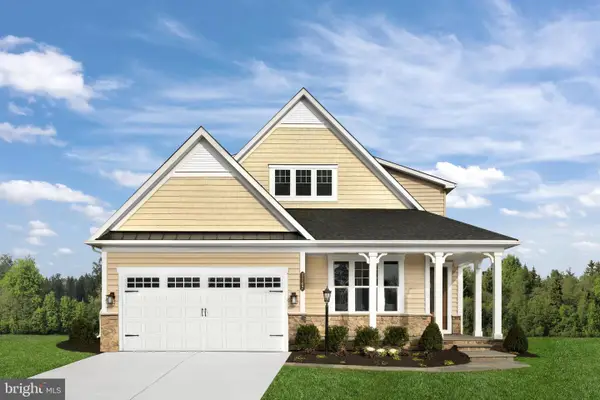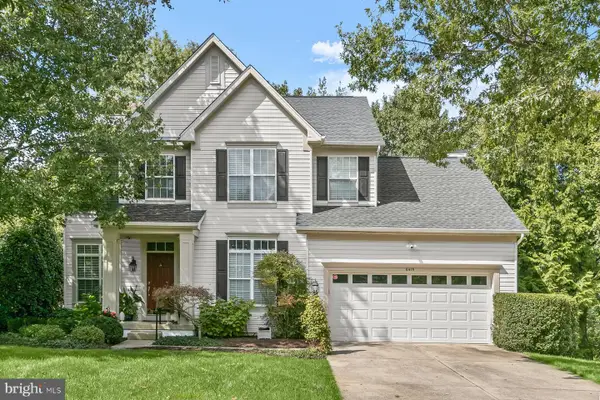7216 Fawn Crossing Dr, Clarksville, MD 21029
Local realty services provided by:ERA Cole Realty
7216 Fawn Crossing Dr,Clarksville, MD 21029
$1,285,000
- 5 Beds
- 5 Baths
- 4,629 sq. ft.
- Single family
- Pending
Listed by:joe l smith iii
Office:next step realty, llc.
MLS#:MDHW2059680
Source:BRIGHTMLS
Price summary
- Price:$1,285,000
- Price per sq. ft.:$277.6
- Monthly HOA dues:$47.33
About this home
Welcome to 7216 Fawn Crossing in the popular Ashleigh Knolls neighborhood of Clarksville! This Chelsea II model, with a beautiful stone and stucco exterior, offers plenty of space both inside and out.
Step inside to find just over 3,800 square feet of above grade living space, starting with a dedicated dining space, and front living room. Walking further into the home, you will find a private office, perfect for working from home, with a conveniently located half bathroom. The heart of the main level is the spacious family room with its vaulted ceilings and open to the large eat-in kitchen...perfect for gathering with family and friends. A bright sunroom extends the living space and leads right out to the back deck.
Upstairs, the primary suite provides a comfortable retreat, with room for a sitting area or additional work from home space, as well as a large en suite bathroom and two walk-in closets. Also upstairs, you will find a guest bedroom suite its own private bath, along with two more bedrooms and additional full bath. The finished walkout basement adds almost 1,000 more square feet of living space, for a total living space of just over 4,600 square feet, complete with another bedroom and bathroom. It was previously used as a mother-in-law suite, making it a great option for guests, extended family, or whatever else you may need! There is also plenty of room for additional storage.
Outside, the home sits on an expansive 1.26-acre lot—one of the largest in Ashleigh Knolls, facing undeveloped community property. There’s plenty of room to play, garden, or just relax and enjoy the privacy.
This home has been lovingly maintained over the years, with many updates already taken care of. Receipts and records for improvements are available upon request, giving peace of mind to the next owners.
If you’re looking for a spacious home in a great neighborhood with a perfect mix of community and privacy, this is one you won’t want to miss!
Contact an agent
Home facts
- Year built:1998
- Listing ID #:MDHW2059680
- Added:46 day(s) ago
- Updated:November 01, 2025 at 07:28 AM
Rooms and interior
- Bedrooms:5
- Total bathrooms:5
- Full bathrooms:4
- Half bathrooms:1
- Living area:4,629 sq. ft.
Heating and cooling
- Cooling:Central A/C
- Heating:Electric, Heat Pump(s), Natural Gas, Zoned
Structure and exterior
- Year built:1998
- Building area:4,629 sq. ft.
- Lot area:1.26 Acres
Utilities
- Water:Well
- Sewer:Community Septic Tank
Finances and disclosures
- Price:$1,285,000
- Price per sq. ft.:$277.6
- Tax amount:$12,143 (2024)
New listings near 7216 Fawn Crossing Dr
- New
 $495,000Active2 beds 2 baths1,500 sq. ft.
$495,000Active2 beds 2 baths1,500 sq. ft.5930 Great Star Dr #208, CLARKSVILLE, MD 21029
MLS# MDHW2061262Listed by: LONG & FOSTER REAL ESTATE, INC. - Open Sun, 1 to 3pmNew
 $1,420,000Active5 beds 4 baths5,256 sq. ft.
$1,420,000Active5 beds 4 baths5,256 sq. ft.5820 Wild Orange Gate, CLARKSVILLE, MD 21029
MLS# MDHW2061104Listed by: SAMSON PROPERTIES - Open Sat, 12 to 4pmNew
 $1,039,990Active3 beds 3 baths3,492 sq. ft.
$1,039,990Active3 beds 3 baths3,492 sq. ft.6558 Stream Song Ct, CLARKSVILLE, MD 21029
MLS# MDHW2061032Listed by: KELLER WILLIAMS LUCIDO AGENCY - Open Sat, 12 to 4pmNew
 $1,069,990Active3 beds 3 baths3,917 sq. ft.
$1,069,990Active3 beds 3 baths3,917 sq. ft.6554 Stream Song Ct, CLARKSVILLE, MD 21029
MLS# MDHW2061034Listed by: KELLER WILLIAMS LUCIDO AGENCY - Open Sat, 12 to 4pmNew
 $949,990Active2 beds 2 baths2,820 sq. ft.
$949,990Active2 beds 2 baths2,820 sq. ft.6493 Swimmer Row Way, CLARKSVILLE, MD 21029
MLS# MDHW2061030Listed by: KELLER WILLIAMS LUCIDO AGENCY  $699,900Active3 beds 3 baths2,304 sq. ft.
$699,900Active3 beds 3 baths2,304 sq. ft.7405 Oakcrest Ln, CLARKSVILLE, MD 21029
MLS# MDHW2060892Listed by: RE/MAX ONE $1,399,900Pending5 beds 5 baths5,116 sq. ft.
$1,399,900Pending5 beds 5 baths5,116 sq. ft.6116 Rippling Tides Ter, CLARKSVILLE, MD 21029
MLS# MDHW2060480Listed by: KELLER WILLIAMS REALTY CENTRE $950,000Pending5 beds 4 baths3,330 sq. ft.
$950,000Pending5 beds 4 baths3,330 sq. ft.6415 Morning Time Ln, CLARKSVILLE, MD 21029
MLS# MDHW2059444Listed by: NORTHROP REALTY $875,000Pending4 beds 4 baths2,860 sq. ft.
$875,000Pending4 beds 4 baths2,860 sq. ft.6486 Onward Trl, CLARKSVILLE, MD 21029
MLS# MDHW2058688Listed by: KELLER WILLIAMS REALTY CENTRE- Coming Soon
 $1,475,000Coming Soon6 beds 4 baths
$1,475,000Coming Soon6 beds 4 baths11818 Linden Chapel Rd, CLARKSVILLE, MD 21029
MLS# MDHW2060616Listed by: MARYLAND REAL ESTATE NETWORK
