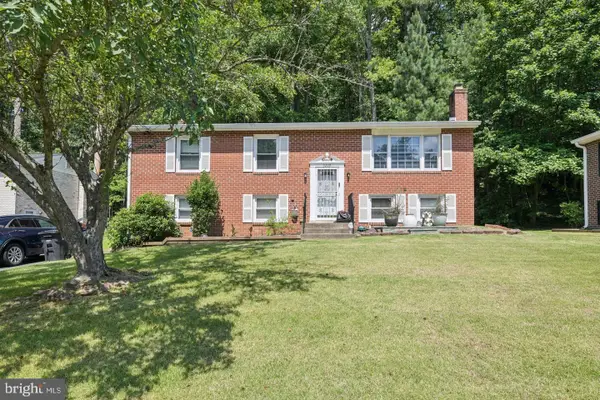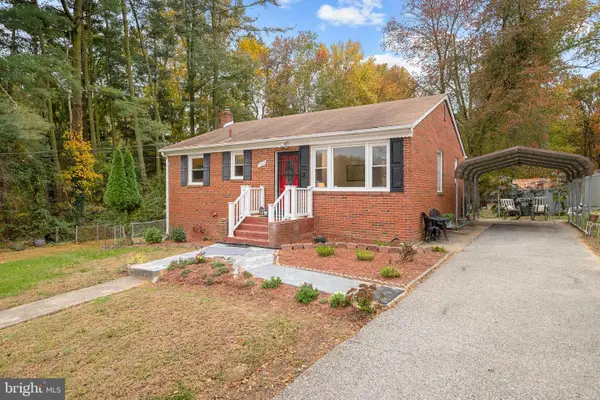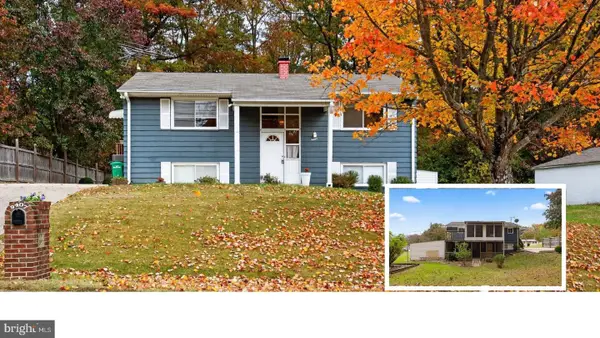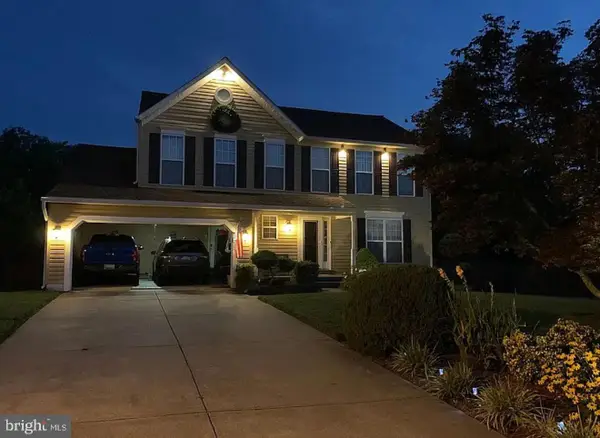11524 Cosca Park Pl, Clinton, MD 20735
Local realty services provided by:ERA Cole Realty
11524 Cosca Park Pl,Clinton, MD 20735
$397,900
- 4 Beds
- 4 Baths
- 1,980 sq. ft.
- Townhouse
- Pending
Listed by:kenneth t aderotoye
Office:samson properties
MLS#:MDPG2165458
Source:BRIGHTMLS
Price summary
- Price:$397,900
- Price per sq. ft.:$200.96
- Monthly HOA dues:$63.67
About this home
Welcome Home! This fully renovated 4-bedroom, 3.5-bath townhouse beautifully blends modern style, functionality, and comfort. Every detail has been thoughtfully designed to offer both luxury and practicality.
Step inside to find brand-new hardwood floors flowing through the living and dining areas into the kitchen, complemented by plush carpeting with premium padding in the bedrooms. Each bathroom is upgraded with elegant vanities, enhancing the home’s fresh, contemporary feel. Recessed lighting has been added throughout, along with upgraded electrical outlets and dimmer switches for a modern and efficient touch.
The gourmet kitchen is a true centerpiece, featuring granite countertops, stainless steel appliances, and ample cabinetry—perfect for everyday meals or entertaining guests. From the kitchen, step out through sliding glass doors to a spacious deck, ideal for hosting gatherings and outdoor dining.
The versatile lower level includes a large recreation/family room, a spacious bedroom, a half bath, and a convenient laundry closet with a new washer and dryer.
Located in a quiet, sought-after Clinton neighborhood, this home provides easy access to shopping, dining, and commuter routes to Washington, DC, and Virginia.
Don’t miss your chance to own this stunning home—it’s absolutely move-in ready and waiting for you!
Contact an agent
Home facts
- Year built:1989
- Listing ID #:MDPG2165458
- Added:60 day(s) ago
- Updated:November 01, 2025 at 07:28 AM
Rooms and interior
- Bedrooms:4
- Total bathrooms:4
- Full bathrooms:3
- Half bathrooms:1
- Living area:1,980 sq. ft.
Heating and cooling
- Cooling:Central A/C
- Heating:Central, Natural Gas
Structure and exterior
- Year built:1989
- Building area:1,980 sq. ft.
- Lot area:0.03 Acres
Utilities
- Water:Public
- Sewer:Public Sewer
Finances and disclosures
- Price:$397,900
- Price per sq. ft.:$200.96
- Tax amount:$4,441 (2024)
New listings near 11524 Cosca Park Pl
- New
 $499,000Active4 beds 3 baths1,456 sq. ft.
$499,000Active4 beds 3 baths1,456 sq. ft.12118 Birchview Dr, CLINTON, MD 20735
MLS# MDPG2181654Listed by: VALU - New
 $1,200,000Active18 Acres
$1,200,000Active18 AcresJoseph Dr, CLINTON, MD 20735
MLS# MDPG2181796Listed by: JASON MITCHELL GROUP - New
 $350,000Active4 beds 3 baths1,212 sq. ft.
$350,000Active4 beds 3 baths1,212 sq. ft.5210 W Boniwood Turn, CLINTON, MD 20735
MLS# MDPG2181406Listed by: KELLER WILLIAMS PREFERRED PROPERTIES - Open Sat, 11am to 1pmNew
 $360,000Active3 beds 2 baths1,960 sq. ft.
$360,000Active3 beds 2 baths1,960 sq. ft.7807 Colonial Ln, CLINTON, MD 20735
MLS# MDPG2181344Listed by: KW METRO CENTER - New
 $99,900Active3 beds 2 baths1,560 sq. ft.
$99,900Active3 beds 2 baths1,560 sq. ft.8601 Temple Hills Rd #5, TEMPLE HILLS, MD 20748
MLS# MDPG2181502Listed by: ABR - New
 $375,000Active4 beds 2 baths1,026 sq. ft.
$375,000Active4 beds 2 baths1,026 sq. ft.9407 Cheltenham Ave, CLINTON, MD 20735
MLS# MDPG2180844Listed by: EXP REALTY, LLC - New
 $450,000Active6 beds 5 baths2,838 sq. ft.
$450,000Active6 beds 5 baths2,838 sq. ft.9502 Brandywine Rd, CLINTON, MD 20735
MLS# MDPG2181308Listed by: HOMESMART - Coming Soon
 $575,000Coming Soon4 beds 4 baths
$575,000Coming Soon4 beds 4 baths7207 Glenelg Ct, CLINTON, MD 20735
MLS# MDPG2181280Listed by: BENNETT REALTY SOLUTIONS - Open Sun, 12 to 3pmNew
 $525,000Active4 beds 3 baths1,733 sq. ft.
$525,000Active4 beds 3 baths1,733 sq. ft.6118 Hellen Lee Dr, CLINTON, MD 20735
MLS# MDPG2181084Listed by: H2YL PROPERTIES LLC  $250,000Pending4 beds 3 baths1,392 sq. ft.
$250,000Pending4 beds 3 baths1,392 sq. ft.11609 Zareh Drive Dr, CLINTON, MD 20735
MLS# MDPG2181006Listed by: RLAH @PROPERTIES
