4803 Catherine Ct, CLINTON, MD 20735
Local realty services provided by:ERA Valley Realty

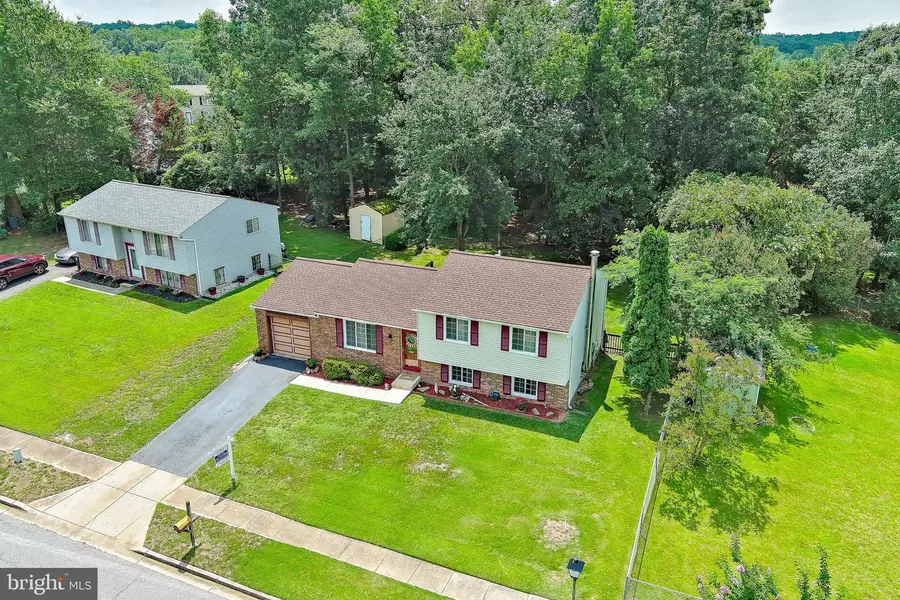
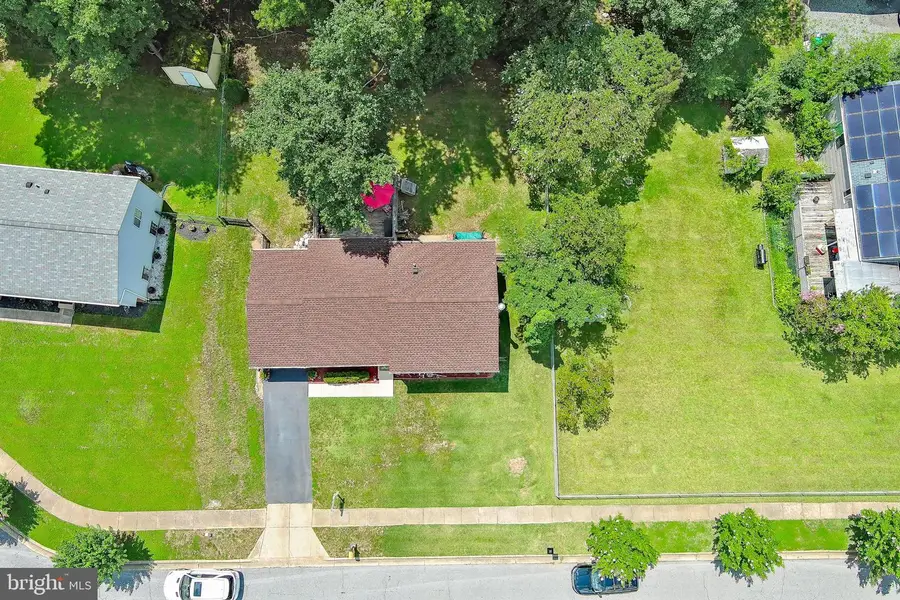
4803 Catherine Ct,CLINTON, MD 20735
$430,000
- 3 Beds
- 2 Baths
- 1,568 sq. ft.
- Single family
- Active
Listed by:gwendolyn m lopes
Office:bennett realty solutions
MLS#:MDPG2156812
Source:BRIGHTMLS
Price summary
- Price:$430,000
- Price per sq. ft.:$274.23
About this home
PRICE REDUCED!! KEY IMPROVEMENTS, including a BRAND-NEW ROOF, a 1-YEAR-OLD HVAC SYSTEM, and a 2-YEAR-OLD HOT WATER HEATER Nestled on a quiet cul-de-sac in Clinton! This inviting home features 3 spacious bedrooms, 1.5 bathrooms, and a one-car garage, offering both comfort and functionality. The heart of the home is the cozy family room, complete with a stunning stone hearth wood-burning stove—perfect for relaxing evenings or entertaining guests. This 4-level split-level layout provides flexibility with ample living space across four levels. Enjoy the outdoors in your large, fully fenced backyard, ideal for kids, pets, gardening, or weekend barbecues. This home offers a quiet, low-traffic setting while still being convenient to shopping, dining, and major commuter routes. and a short walk to elementary school, 1 - 2 miles to middle and high school. "WITH JUST A FEW SIMPLE TOUCHES AND A BIT OF COSMETIC MAGIC, YOU CAN TRANSFORM THIS HOME INTO A SHINING GEM! "
Contact an agent
Home facts
- Year built:1978
- Listing Id #:MDPG2156812
- Added:60 day(s) ago
- Updated:August 17, 2025 at 01:45 PM
Rooms and interior
- Bedrooms:3
- Total bathrooms:2
- Full bathrooms:1
- Half bathrooms:1
- Living area:1,568 sq. ft.
Heating and cooling
- Cooling:Central A/C
- Heating:Electric, Heat Pump(s)
Structure and exterior
- Year built:1978
- Building area:1,568 sq. ft.
- Lot area:0.29 Acres
Schools
- High school:SURRATTSVILLE
- Middle school:STEPHEN DECATUR
- Elementary school:CLINTON GROVE
Utilities
- Water:Public
- Sewer:Public Sewer
Finances and disclosures
- Price:$430,000
- Price per sq. ft.:$274.23
- Tax amount:$4,695 (2024)
New listings near 4803 Catherine Ct
- New
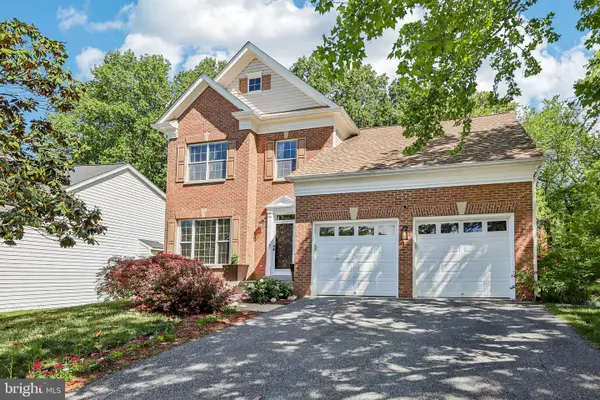 $600,000Active4 beds 4 baths3,164 sq. ft.
$600,000Active4 beds 4 baths3,164 sq. ft.7804 New Ascot Ln, CLINTON, MD 20735
MLS# MDPG2163992Listed by: REDFIN CORP - Open Sun, 12 to 1pmNew
 $610,000Active5 beds 4 baths3,054 sq. ft.
$610,000Active5 beds 4 baths3,054 sq. ft.12408 Hillantrae Dr, CLINTON, MD 20735
MLS# MDPG2163802Listed by: BENNETT REALTY SOLUTIONS - Open Sun, 1 to 3pmNew
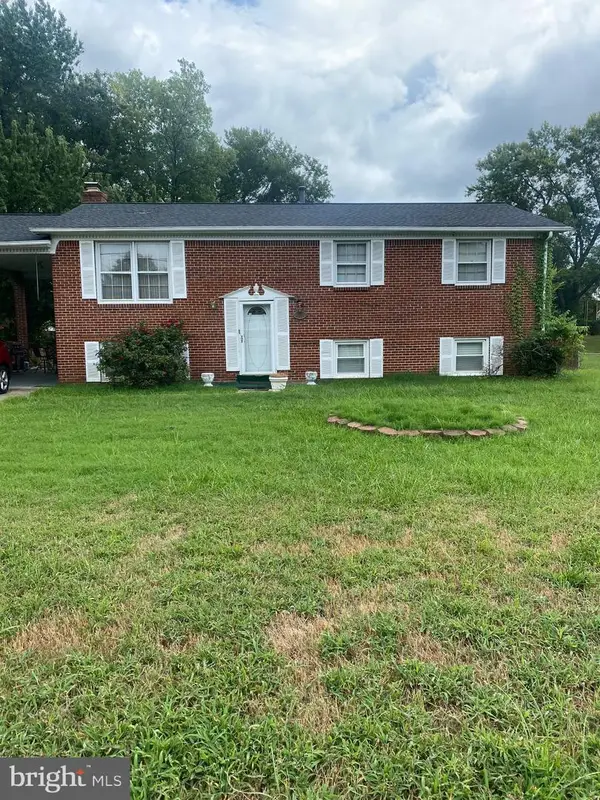 $295,000Active5 beds 3 baths1,276 sq. ft.
$295,000Active5 beds 3 baths1,276 sq. ft.8504 Woodyard Rd, CLINTON, MD 20735
MLS# MDPG2163400Listed by: 212 DEGREES REALTY, LLC - Coming Soon
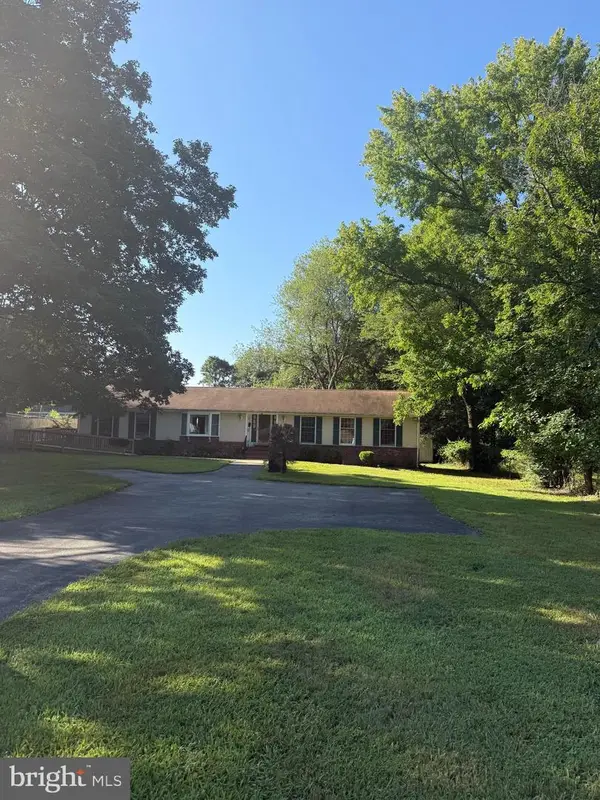 $468,000Coming Soon3 beds 3 baths
$468,000Coming Soon3 beds 3 baths6608 Horseshoe Rd, CLINTON, MD 20735
MLS# MDPG2163762Listed by: FAIRFAX REALTY PREMIER - New
 $399,900Active3 beds 2 baths1,520 sq. ft.
$399,900Active3 beds 2 baths1,520 sq. ft.3601 Applecross Ct, CLINTON, MD 20735
MLS# MDPG2163694Listed by: AMERICA'S CHOICE REALTY - New
 $565,000Active5 beds 4 baths3,590 sq. ft.
$565,000Active5 beds 4 baths3,590 sq. ft.7001 Chain Fern Ct, CLINTON, MD 20735
MLS# MDPG2163430Listed by: CENTURY 21 NEW MILLENNIUM - Open Sun, 2 to 4pmNew
 $525,000Active6 beds 4 baths2,900 sq. ft.
$525,000Active6 beds 4 baths2,900 sq. ft.9902 Fox Run Dr, CLINTON, MD 20735
MLS# MDPG2163486Listed by: REDFIN CORP - Open Sat, 1 to 3pmNew
 $535,000Active4 beds 4 baths1,860 sq. ft.
$535,000Active4 beds 4 baths1,860 sq. ft.12805 Jervis St, CLINTON, MD 20735
MLS# MDPG2163448Listed by: COLDWELL BANKER REALTY - New
 $429,000Active3 beds 3 baths2,784 sq. ft.
$429,000Active3 beds 3 baths2,784 sq. ft.9409 Paul Dr, CLINTON, MD 20735
MLS# MDPG2160526Listed by: REAL BROKER, LLC - Coming Soon
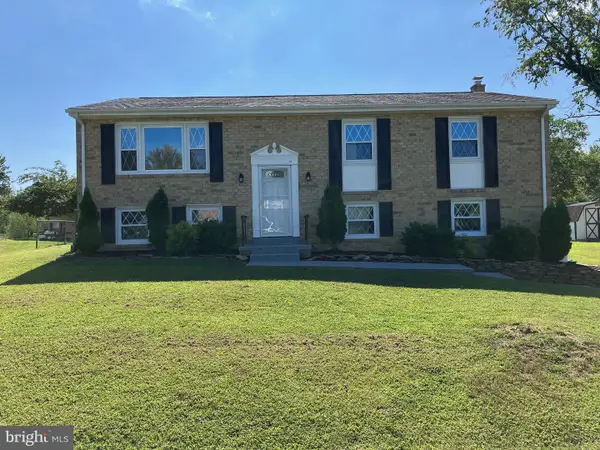 $515,000Coming Soon4 beds 3 baths
$515,000Coming Soon4 beds 3 baths13102 Gerry Rd, CLINTON, MD 20735
MLS# MDPG2163076Listed by: CENTURY 21 NEW MILLENNIUM

