6111 Bradley Ln, CLINTON, MD 20735
Local realty services provided by:ERA Reed Realty, Inc.
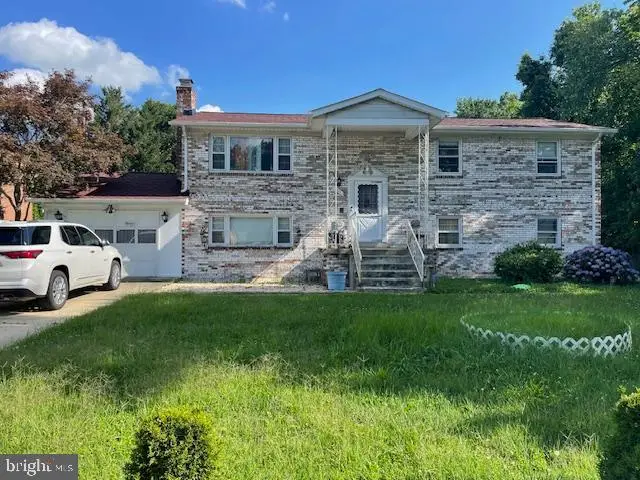

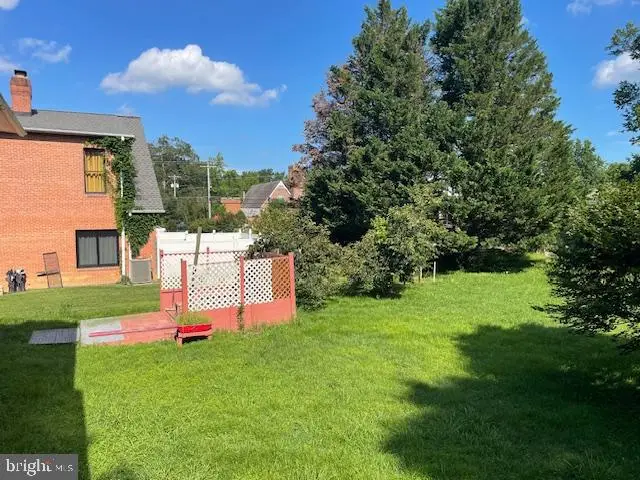
6111 Bradley Ln,CLINTON, MD 20735
$445,000
- 3 Beds
- 3 Baths
- 1,196 sq. ft.
- Single family
- Pending
Listed by:mary a mazon
Office:douglas realty llc.
MLS#:MDPG2159040
Source:BRIGHTMLS
Price summary
- Price:$445,000
- Price per sq. ft.:$372.07
About this home
This expansive Split Foyer is Ready for its new Owner...Updates have been completed throughout the home including painting, updated kitchen counter, flooring, carpet, deck, New Roof and New Air Conditioning Unit. The Primary Bedroom has a specialized built in for additional closet space and storage with an on-suite. The kitchen/dining room has an open floor plan that can be used as a formal dining or eat-in kitchen. In the rear of the home, it bodes a large Sunroom and a Deck. The home sits on an expansive almost 1/2 acre lot with a one-car garage and two driveways. On the lower level, the home has a family room, downstairs laundry and a Den area with a kitchenette that can be used as an extended area for the family room, game room or office. For an additional benefit, the home has an outside lower level Workshop/Storage room which sits under the sunroom. This is an Awesome Price for this lovely home. Come grab this home and make it yours!!
Contact an agent
Home facts
- Year built:1976
- Listing Id #:MDPG2159040
- Added:39 day(s) ago
- Updated:August 17, 2025 at 07:24 AM
Rooms and interior
- Bedrooms:3
- Total bathrooms:3
- Full bathrooms:2
- Half bathrooms:1
- Living area:1,196 sq. ft.
Heating and cooling
- Cooling:Central A/C
- Heating:Central, Natural Gas
Structure and exterior
- Roof:Architectural Shingle
- Year built:1976
- Building area:1,196 sq. ft.
- Lot area:0.41 Acres
Utilities
- Water:Public
- Sewer:Public Sewer
Finances and disclosures
- Price:$445,000
- Price per sq. ft.:$372.07
- Tax amount:$5,381 (2024)
New listings near 6111 Bradley Ln
- New
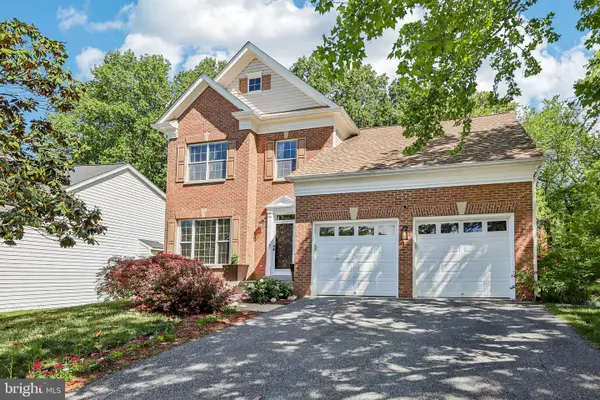 $600,000Active4 beds 4 baths3,164 sq. ft.
$600,000Active4 beds 4 baths3,164 sq. ft.7804 New Ascot Ln, CLINTON, MD 20735
MLS# MDPG2163992Listed by: REDFIN CORP - Open Sun, 12 to 1pmNew
 $610,000Active5 beds 4 baths3,054 sq. ft.
$610,000Active5 beds 4 baths3,054 sq. ft.12408 Hillantrae Dr, CLINTON, MD 20735
MLS# MDPG2163802Listed by: BENNETT REALTY SOLUTIONS - Open Sun, 1 to 3pmNew
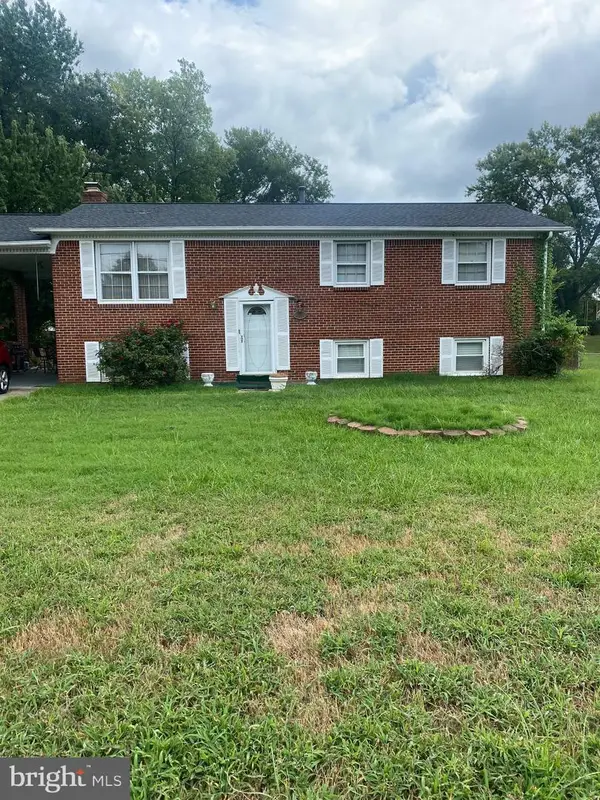 $295,000Active5 beds 3 baths1,276 sq. ft.
$295,000Active5 beds 3 baths1,276 sq. ft.8504 Woodyard Rd, CLINTON, MD 20735
MLS# MDPG2163400Listed by: 212 DEGREES REALTY, LLC - Coming Soon
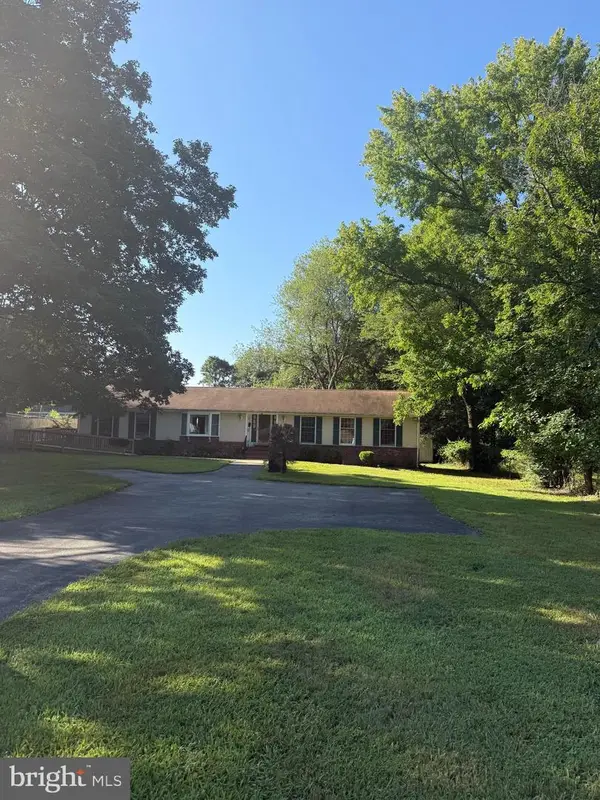 $468,000Coming Soon3 beds 3 baths
$468,000Coming Soon3 beds 3 baths6608 Horseshoe Rd, CLINTON, MD 20735
MLS# MDPG2163762Listed by: FAIRFAX REALTY PREMIER - New
 $399,900Active3 beds 2 baths1,520 sq. ft.
$399,900Active3 beds 2 baths1,520 sq. ft.3601 Applecross Ct, CLINTON, MD 20735
MLS# MDPG2163694Listed by: AMERICA'S CHOICE REALTY - New
 $565,000Active5 beds 4 baths3,590 sq. ft.
$565,000Active5 beds 4 baths3,590 sq. ft.7001 Chain Fern Ct, CLINTON, MD 20735
MLS# MDPG2163430Listed by: CENTURY 21 NEW MILLENNIUM - Open Sun, 2 to 4pmNew
 $525,000Active6 beds 4 baths2,900 sq. ft.
$525,000Active6 beds 4 baths2,900 sq. ft.9902 Fox Run Dr, CLINTON, MD 20735
MLS# MDPG2163486Listed by: REDFIN CORP - Open Sat, 1 to 3pmNew
 $535,000Active4 beds 4 baths1,860 sq. ft.
$535,000Active4 beds 4 baths1,860 sq. ft.12805 Jervis St, CLINTON, MD 20735
MLS# MDPG2163448Listed by: COLDWELL BANKER REALTY - New
 $429,000Active3 beds 3 baths2,784 sq. ft.
$429,000Active3 beds 3 baths2,784 sq. ft.9409 Paul Dr, CLINTON, MD 20735
MLS# MDPG2160526Listed by: REAL BROKER, LLC - Coming Soon
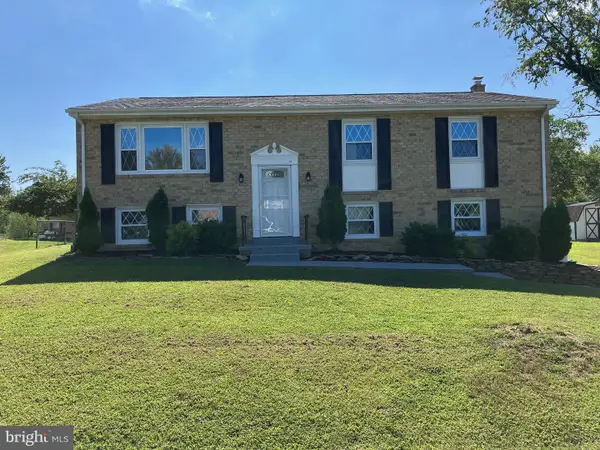 $515,000Coming Soon4 beds 3 baths
$515,000Coming Soon4 beds 3 baths13102 Gerry Rd, CLINTON, MD 20735
MLS# MDPG2163076Listed by: CENTURY 21 NEW MILLENNIUM

