9013 Helmsley Dr, Clinton, MD 20735
Local realty services provided by:ERA Byrne Realty
Listed by:nathan arnold
Office:exp realty llc.
MLS#:MDPG2179936
Source:BRIGHTMLS
Price summary
- Price:$795,000
- Price per sq. ft.:$180.03
- Monthly HOA dues:$25.5
About this home
Recent Updates Included (To Best of Sellers Remembrances) Air Conditioner- both upstairs and downstairs units were replaced in 2018 and 2019, respectively; Furnace - Same; Hot Water Heater - replaced in 2024; Roof - replaced in 2021; Appliances - refrigerator replaced in 2022; microwave replaced and double oven installed 2019; washer/dryer installed 2019; dishwasher 2022) Windows - windows in study room replaced in 2025; Interior Paint - 2025; Flooring - 2019: LVP installed in the finished basement and real oak wood in living room, dining room, basement stairway, and upper floor hallway; new carpet installed in select areas 2021. Stunning 5-Bedroom Colonial in Cheltenham Park – Over 6,000 Sq Ft of Luxury Living. Discover unparalleled space and elegance in this freshly painted 5-bedroom, 4.5-bath colonial home, nestled in the sought-after Cheltenham Park neighborhood. Spanning over 6,000 square feet, this residence boasts a grand two-story foyer and family room that exude sophistication. The gourmet kitchen is a chef's dream, featuring granite countertops, stainless steel appliances, and a convenient layout perfect for entertaining. French doors open to a private patio, seamlessly blending indoor and outdoor living. The expansive master suite offers a serene sitting room, providing a tranquil retreat. A guest bedroom with a private bath ensures comfort and privacy, while two additional bedrooms share a Jack-and-Jill bathroom. The fully finished basement adds versatility with an extra bedroom and a full bath equipped with a tub—ideal for guests or a private retreat. Conveniently located near shopping, dining, Andrews AFB, and major commuter routes, including the Beltway, this home offers both luxury and practicality. With abundant space, modern finishes, and a prime location, it's perfect for families seeking comfort, style, and convenience.
Contact an agent
Home facts
- Year built:2009
- Listing ID #:MDPG2179936
- Added:15 day(s) ago
- Updated:November 02, 2025 at 02:45 PM
Rooms and interior
- Bedrooms:5
- Total bathrooms:5
- Full bathrooms:4
- Half bathrooms:1
- Living area:4,416 sq. ft.
Heating and cooling
- Cooling:Central A/C
- Heating:Forced Air, Natural Gas
Structure and exterior
- Year built:2009
- Building area:4,416 sq. ft.
- Lot area:0.23 Acres
Schools
- High school:FREDERICK DOUGLASS
- Middle school:JAMES MADISON
- Elementary school:MELWOOD
Utilities
- Water:Public
- Sewer:Public Sewer
Finances and disclosures
- Price:$795,000
- Price per sq. ft.:$180.03
- Tax amount:$10,428 (2024)
New listings near 9013 Helmsley Dr
- New
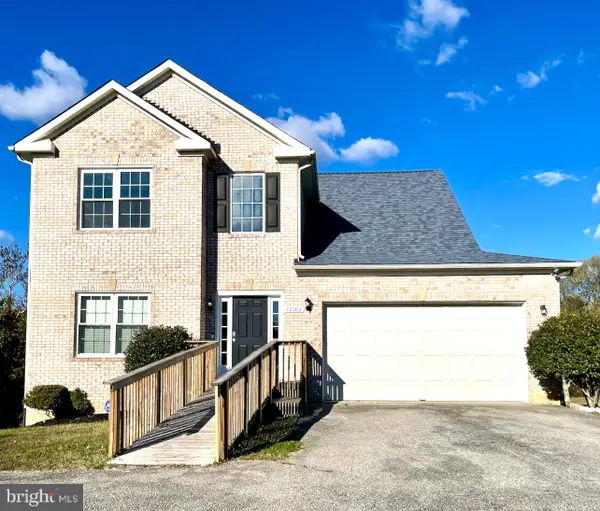 $599,000Active5 beds 4 baths3,150 sq. ft.
$599,000Active5 beds 4 baths3,150 sq. ft.12003 E Piscataway Rd, CLINTON, MD 20735
MLS# MDPG2181578Listed by: SAMSON PROPERTIES - New
 $499,000Active4 beds 3 baths1,456 sq. ft.
$499,000Active4 beds 3 baths1,456 sq. ft.12118 Birchview Dr, CLINTON, MD 20735
MLS# MDPG2181654Listed by: VALU - New
 $1,200,000Active18 Acres
$1,200,000Active18 AcresJoseph Dr, CLINTON, MD 20735
MLS# MDPG2181796Listed by: JASON MITCHELL GROUP - New
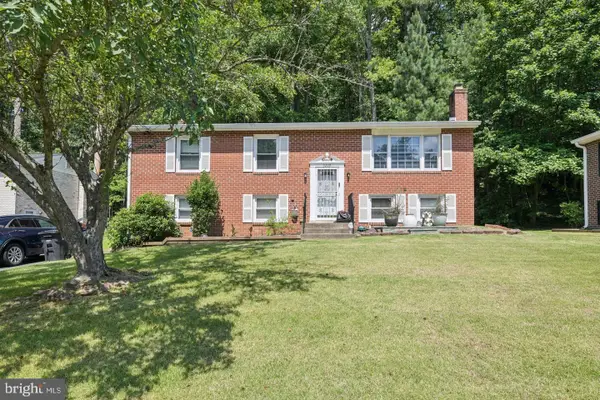 $350,000Active4 beds 3 baths1,212 sq. ft.
$350,000Active4 beds 3 baths1,212 sq. ft.5210 W Boniwood Turn, CLINTON, MD 20735
MLS# MDPG2181406Listed by: KELLER WILLIAMS PREFERRED PROPERTIES - Open Sun, 11am to 1pmNew
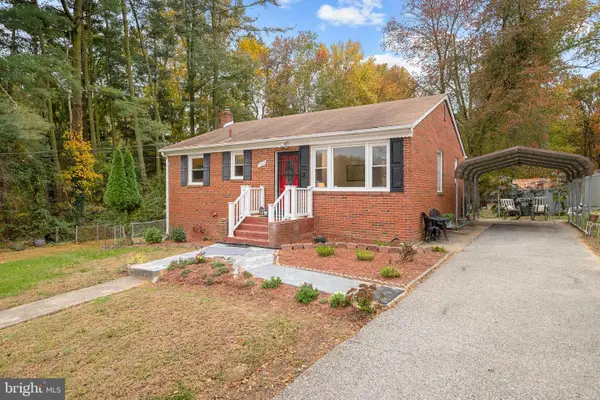 $360,000Active3 beds 2 baths1,960 sq. ft.
$360,000Active3 beds 2 baths1,960 sq. ft.7807 Colonial Ln, CLINTON, MD 20735
MLS# MDPG2181344Listed by: KW METRO CENTER - New
 $99,900Active3 beds 2 baths1,560 sq. ft.
$99,900Active3 beds 2 baths1,560 sq. ft.8601 Temple Hills Rd #5, TEMPLE HILLS, MD 20748
MLS# MDPG2181502Listed by: ABR 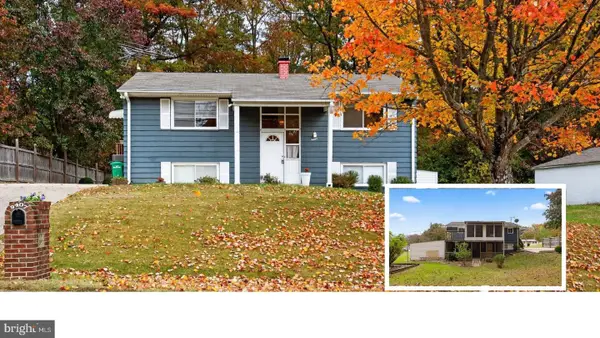 $375,000Pending4 beds 2 baths1,026 sq. ft.
$375,000Pending4 beds 2 baths1,026 sq. ft.9407 Cheltenham Ave, CLINTON, MD 20735
MLS# MDPG2180844Listed by: EXP REALTY, LLC- New
 $450,000Active6 beds 5 baths2,838 sq. ft.
$450,000Active6 beds 5 baths2,838 sq. ft.9502 Brandywine Rd, CLINTON, MD 20735
MLS# MDPG2181308Listed by: HOMESMART - Coming Soon
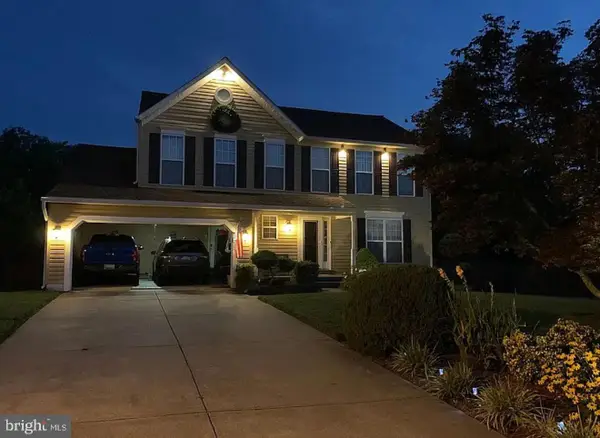 $575,000Coming Soon4 beds 4 baths
$575,000Coming Soon4 beds 4 baths7207 Glenelg Ct, CLINTON, MD 20735
MLS# MDPG2181280Listed by: BENNETT REALTY SOLUTIONS - Open Sun, 12 to 3pmNew
 $525,000Active4 beds 3 baths1,733 sq. ft.
$525,000Active4 beds 3 baths1,733 sq. ft.6118 Hellen Lee Dr, CLINTON, MD 20735
MLS# MDPG2181084Listed by: H2YL PROPERTIES LLC
