11045 Wood Elves Way, Columbia, MD 21044
Local realty services provided by:ERA Valley Realty
Listed by:jennifer turner
Office:cummings & co. realtors
MLS#:MDHW2060000
Source:BRIGHTMLS
Price summary
- Price:$875,000
- Price per sq. ft.:$207.44
- Monthly HOA dues:$169.92
About this home
Nestled in the coveted Hobbits Glen golf course community, this contemporary home perfectly blends modern design with its tranquil wooded setting. The main level showcases vaulted ceilings, gleaming hardwood floors, and a versatile bedroom with its own vaulted ceiling, ceiling fan, and attached bath—ideal for guests, multi-generational living, or a private home office. The spacious living room with a large picture window flows seamlessly into the dining room, highlighted by an updated light fixture and a sliding glass door that opens to an expansive deck. The well-appointed kitchen features cherry cabinets with pull-out drawers and cutting boards, Corian countertops, gas cooking, and a second sliding glass door for easy deck access. An inviting family room offers built-in cabinetry surrounding a wood-burning fireplace with a convenient gas starter, plus hardwood floors, recessed lighting, and two additional sliding glass doors for effortless indoor-outdoor living. A coat closet in the front hallway and a laundry/mudroom off the garage add everyday convenience. Upstairs, the primary suite—beautifully renovated in 2018—serves as a luxurious retreat with cherry hardwood floors, recessed lighting, pocket doors, and two walk-in closets. The spa-inspired ensuite bath boasts Grohe waterfall fixtures, a double vanity with striking Blue Eye quartz and vessel sinks, heated porcelain floors, a touchless toilet, and a lavish shower with built-in seat and Grohe shower system. Down the hall are two additional bedrooms—one with hardwood floors, the other with new carpet, ceiling fan, walk-in closet, and direct access to the newly updated (2025) full bath featuring a new skylight (2025) with remote control shade, pocket door, Grohe fixtures, built-in shower seat and niche, and porcelain tile. The finished basement (completed in 2018) offers a fully equipped in-law suite, complete with two bedrooms, a full bath, a full kitchen with quartz countertops and appliance garage, a laundry room with full-size washer and dryer, and a cozy living area with an electric fireplace and private patio access. The location is perfect for outdoor enthusiasts, offering miles of trails, community lakes & the renowned Hobbits Glen Course. It's minutes from downtown Columbia and Merriweather District, where you'll discover an array of restaurants, lively festivals and concert venues. Recent upgrades include a new front porch/stoop with composite decking (2025), new HVAC system (2025), updated electric panel (2018), and a tankless gas water heater (2018). This stunning home effortlessly combines modern elegance with natural beauty—don’t miss the opportunity to make it yours!
Contact an agent
Home facts
- Year built:1974
- Listing ID #:MDHW2060000
- Added:7 day(s) ago
- Updated:October 02, 2025 at 01:39 PM
Rooms and interior
- Bedrooms:6
- Total bathrooms:4
- Full bathrooms:4
- Living area:4,218 sq. ft.
Heating and cooling
- Cooling:Ceiling Fan(s), Central A/C
- Heating:Forced Air, Natural Gas
Structure and exterior
- Year built:1974
- Building area:4,218 sq. ft.
- Lot area:0.34 Acres
Utilities
- Water:Public
- Sewer:Public Sewer
Finances and disclosures
- Price:$875,000
- Price per sq. ft.:$207.44
- Tax amount:$9,691 (2024)
New listings near 11045 Wood Elves Way
- Open Sat, 1 to 3pmNew
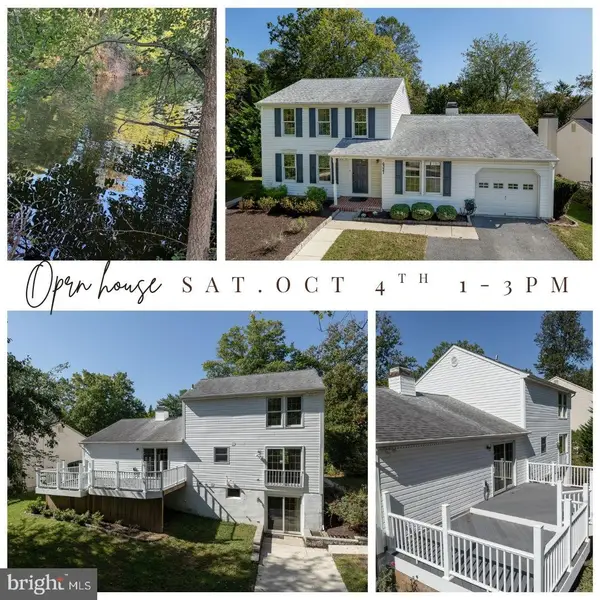 $550,000Active3 beds 3 baths2,232 sq. ft.
$550,000Active3 beds 3 baths2,232 sq. ft.6321 Summercrest Dr, COLUMBIA, MD 21045
MLS# MDHW2060278Listed by: WITZ REALTY, LLC - Coming Soon
 $1,100,000Coming Soon6 beds 5 baths
$1,100,000Coming Soon6 beds 5 baths6316 Angel Rose Ct, COLUMBIA, MD 21044
MLS# MDHW2059018Listed by: NORTHROP REALTY - Coming Soon
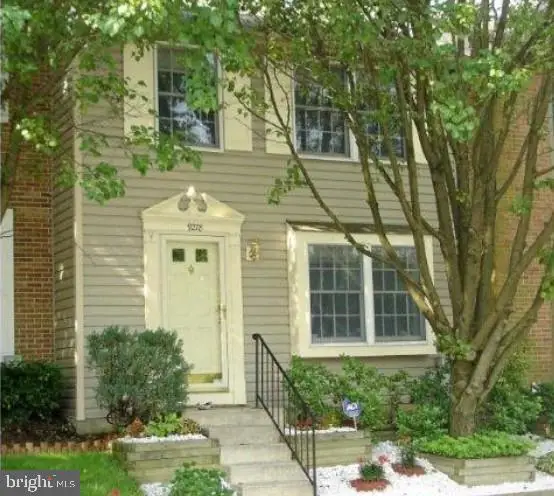 $375,000Coming Soon3 beds 2 baths
$375,000Coming Soon3 beds 2 baths9278 Pirates Cv, COLUMBIA, MD 21046
MLS# MDHW2060136Listed by: KELLER WILLIAMS FLAGSHIP - Open Sun, 11am to 1pmNew
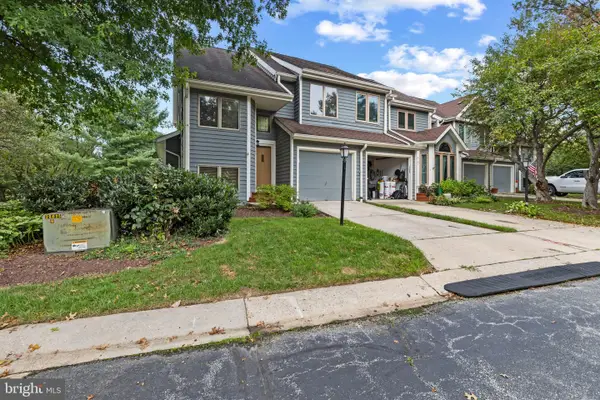 $550,000Active3 beds 4 baths2,362 sq. ft.
$550,000Active3 beds 4 baths2,362 sq. ft.5165 Columbia Rd #12 39, COLUMBIA, MD 21044
MLS# MDHW2060086Listed by: CORNER HOUSE REALTY - Coming Soon
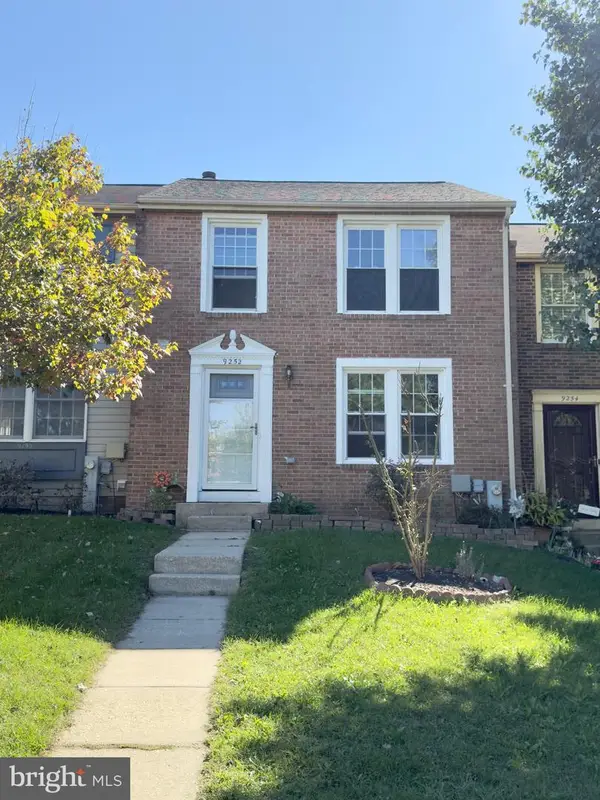 $436,800Coming Soon3 beds 4 baths
$436,800Coming Soon3 beds 4 baths9252 Pirates Cv, COLUMBIA, MD 21046
MLS# MDHW2060238Listed by: SMART REALTY, LLC - Coming SoonOpen Sun, 2 to 4pm
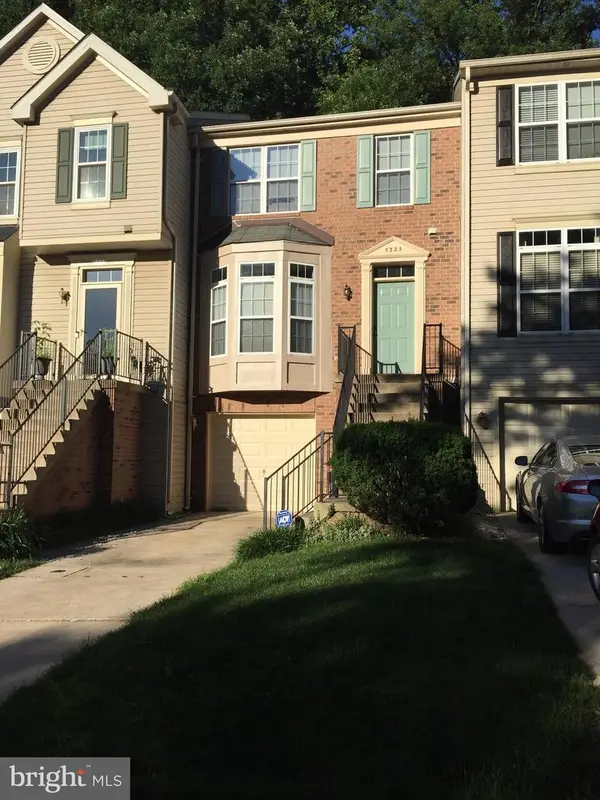 $489,000Coming Soon3 beds 4 baths
$489,000Coming Soon3 beds 4 baths5325 High Wheels Ct, COLUMBIA, MD 21044
MLS# MDHW2060116Listed by: LONG & FOSTER REAL ESTATE, INC. - New
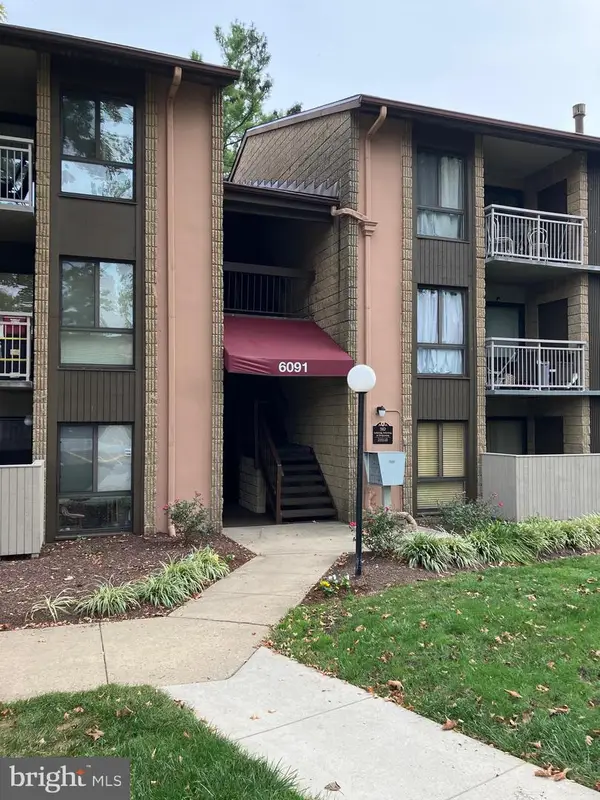 $225,000Active2 beds 1 baths872 sq. ft.
$225,000Active2 beds 1 baths872 sq. ft.6091 Majors Ln #11, COLUMBIA, MD 21045
MLS# MDHW2060236Listed by: CENTURY 21 NEW MILLENNIUM - Open Fri, 4 to 6pmNew
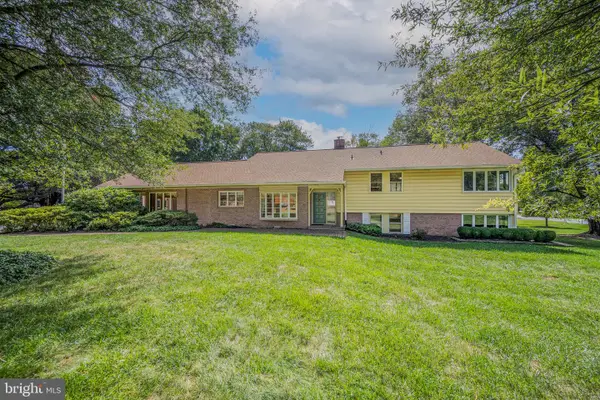 $700,000Active3 beds 2 baths3,508 sq. ft.
$700,000Active3 beds 2 baths3,508 sq. ft.5002 Durham Rd E, COLUMBIA, MD 21044
MLS# MDHW2059656Listed by: CUMMINGS & CO. REALTORS - New
 $365,000Active3 beds 4 baths2,012 sq. ft.
$365,000Active3 beds 4 baths2,012 sq. ft.5475 El Camino #4 J, COLUMBIA, MD 21044
MLS# MDHW2060216Listed by: HOMESMART - Open Thu, 5 to 7pmNew
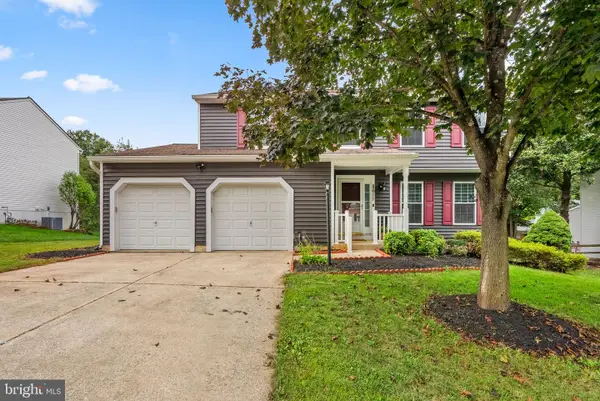 $625,000Active4 beds 3 baths1,884 sq. ft.
$625,000Active4 beds 3 baths1,884 sq. ft.8611 Open Meadow Way, COLUMBIA, MD 21045
MLS# MDHW2060174Listed by: THE KW COLLECTIVE
