7369 Eden Brook Dr #d 22, Columbia, MD 21046
Local realty services provided by:Mountain Realty ERA Powered
7369 Eden Brook Dr #d 22,Columbia, MD 21046
$485,000
- 3 Beds
- 4 Baths
- 1,944 sq. ft.
- Townhouse
- Active
Upcoming open houses
- Sat, Oct 0401:00 pm - 03:00 pm
Listed by:lisa e kittleman
Office:the kw collective
MLS#:MDHW2058668
Source:BRIGHTMLS
Price summary
- Price:$485,000
- Price per sq. ft.:$249.49
- Monthly HOA dues:$92.17
About this home
Welcome to 7369 Eden Brook Drive, a beautifully maintained townhome located in the desirable Village of Kings Contrivance in Columbia. This spacious residence offers nearly 2,000 square feet of thoughtfully designed living space, complete with a private driveway, attached garage, and a fenced backyard that backs to tranquil woods, creating a serene and private retreat.
Step inside to a bright and welcoming foyer with hardwood floors and convenient access to the garage and laundry room. The entry-level features a generous family room with a newly updated full bathroom perfect for entertaining, private bedroom, office or recreation room with direct access to the backyard.
On the main level, you’ll find a stunning family room with a bay window, a wood-burning fireplace, a stylish open dining area and a powder room. The updated kitchen is a true highlight, featuring granite countertops, a butcher block island, and a charming breakfast nook with access to the deck overlooking the backyard. The Trex deck and fenced yard offer a perfect space for summer grilling, play, or simply enjoying the natural setting.
On the upper level, you'll find two spacious bedrooms and two full baths, including a primary suite that feels like a true retreat with vaulted ceilings, a walk-in closet, and a generous ensuite bath. Just a few steps up from the primary bedroom is an incredible private loft featuring skylights and a cozy second fireplace. Whether you envision a stylish home office, a peaceful reading nook, a playful nursery, or your own personal yoga sanctuary, this bright and versatile space is full of possibilities and charm.
Tucked away on a quiet street yet conveniently close to major commuter routes, shopping, restaurants, and scenic trails, this home offers the perfect balance of comfort, design, and location. Don’t miss the opportunity to make this thoughtfully updated townhome your own.
Contact an agent
Home facts
- Year built:1988
- Listing ID #:MDHW2058668
- Added:60 day(s) ago
- Updated:October 02, 2025 at 04:34 AM
Rooms and interior
- Bedrooms:3
- Total bathrooms:4
- Full bathrooms:3
- Half bathrooms:1
- Living area:1,944 sq. ft.
Heating and cooling
- Cooling:Ceiling Fan(s), Central A/C
- Heating:Electric, Heat Pump(s)
Structure and exterior
- Year built:1988
- Building area:1,944 sq. ft.
- Lot area:0.79 Acres
Schools
- High school:HAMMOND
- Middle school:HAMMOND
- Elementary school:HAMMOND
Utilities
- Water:Public
- Sewer:Public Sewer
Finances and disclosures
- Price:$485,000
- Price per sq. ft.:$249.49
- Tax amount:$5,402 (2024)
New listings near 7369 Eden Brook Dr #d 22
- New
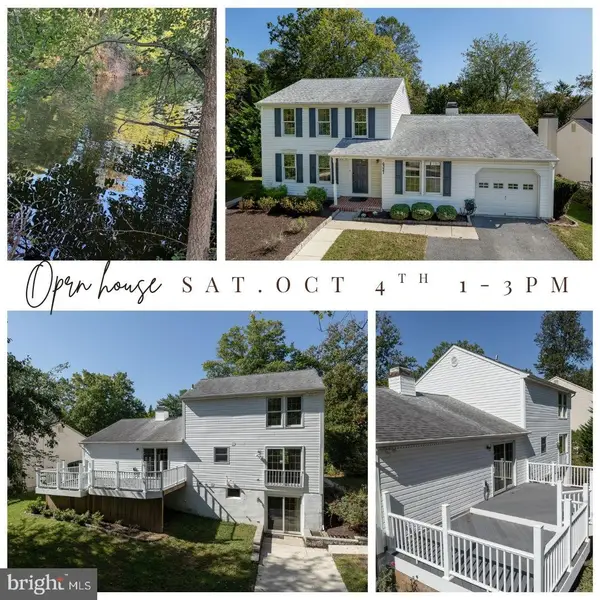 $550,000Active3 beds 3 baths2,232 sq. ft.
$550,000Active3 beds 3 baths2,232 sq. ft.6321 Summercrest Dr, COLUMBIA, MD 21045
MLS# MDHW2060278Listed by: WITZ REALTY, LLC - Coming Soon
 $1,100,000Coming Soon6 beds 5 baths
$1,100,000Coming Soon6 beds 5 baths6316 Angel Rose Ct, COLUMBIA, MD 21044
MLS# MDHW2059018Listed by: NORTHROP REALTY - Coming Soon
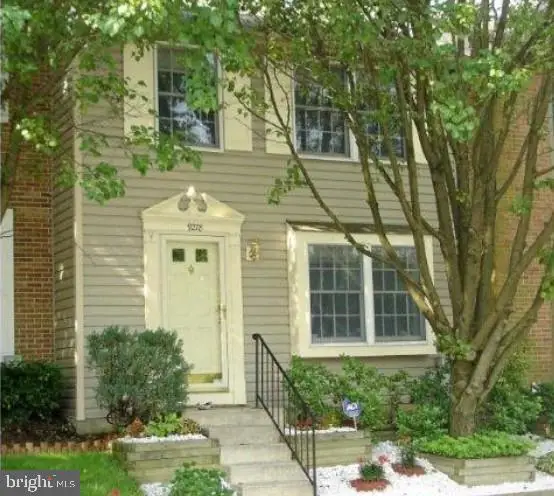 $375,000Coming Soon3 beds 2 baths
$375,000Coming Soon3 beds 2 baths9278 Pirates Cv, COLUMBIA, MD 21046
MLS# MDHW2060136Listed by: KELLER WILLIAMS FLAGSHIP - Open Sun, 11am to 1pmNew
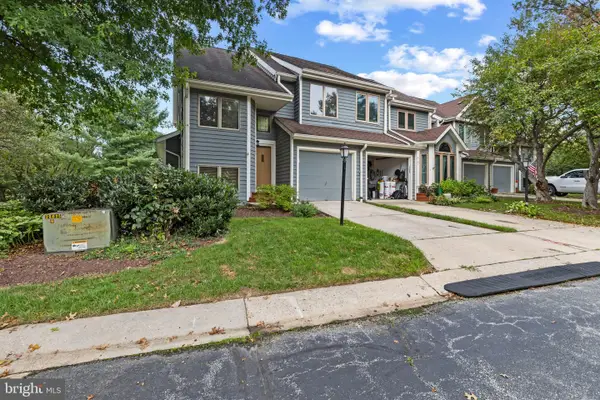 $550,000Active3 beds 4 baths2,362 sq. ft.
$550,000Active3 beds 4 baths2,362 sq. ft.5165 Columbia Rd #12 39, COLUMBIA, MD 21044
MLS# MDHW2060086Listed by: CORNER HOUSE REALTY - Coming Soon
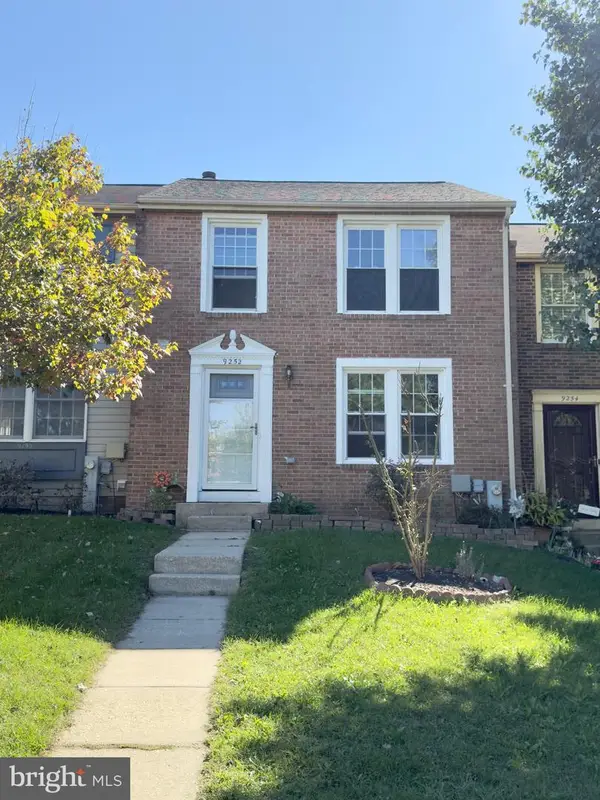 $436,800Coming Soon3 beds 4 baths
$436,800Coming Soon3 beds 4 baths9252 Pirates Cv, COLUMBIA, MD 21046
MLS# MDHW2060238Listed by: SMART REALTY, LLC - Coming SoonOpen Sun, 2 to 4pm
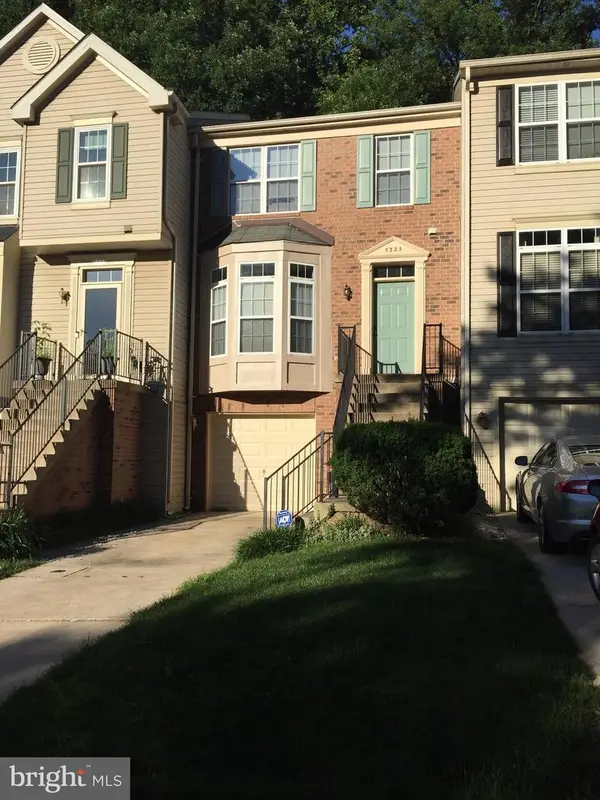 $489,000Coming Soon3 beds 4 baths
$489,000Coming Soon3 beds 4 baths5325 High Wheels Ct, COLUMBIA, MD 21044
MLS# MDHW2060116Listed by: LONG & FOSTER REAL ESTATE, INC. - New
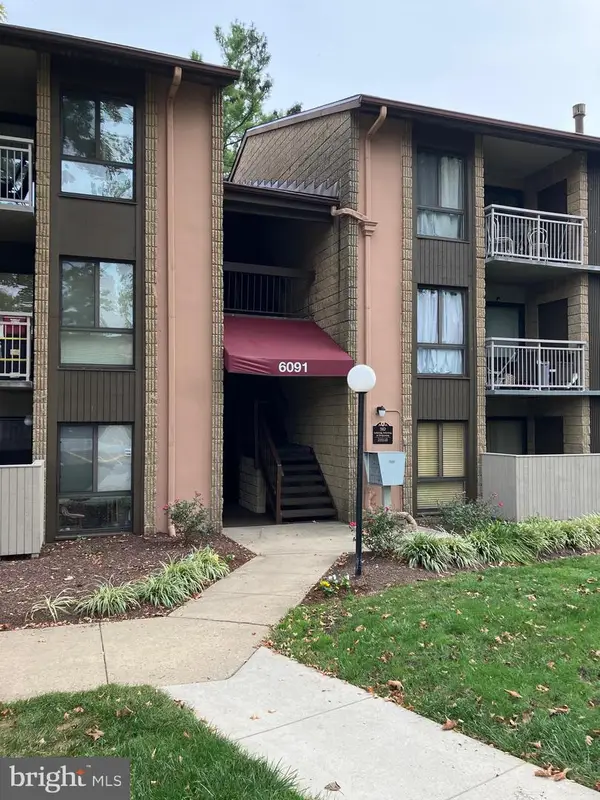 $225,000Active2 beds 1 baths872 sq. ft.
$225,000Active2 beds 1 baths872 sq. ft.6091 Majors Ln #11, COLUMBIA, MD 21045
MLS# MDHW2060236Listed by: CENTURY 21 NEW MILLENNIUM - Open Fri, 4 to 6pmNew
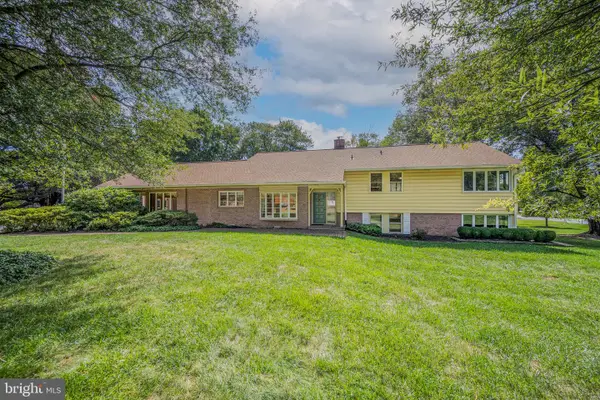 $700,000Active3 beds 2 baths3,508 sq. ft.
$700,000Active3 beds 2 baths3,508 sq. ft.5002 Durham Rd E, COLUMBIA, MD 21044
MLS# MDHW2059656Listed by: CUMMINGS & CO. REALTORS - New
 $365,000Active3 beds 4 baths2,012 sq. ft.
$365,000Active3 beds 4 baths2,012 sq. ft.5475 El Camino #4 J, COLUMBIA, MD 21044
MLS# MDHW2060216Listed by: HOMESMART - Open Thu, 5 to 7pmNew
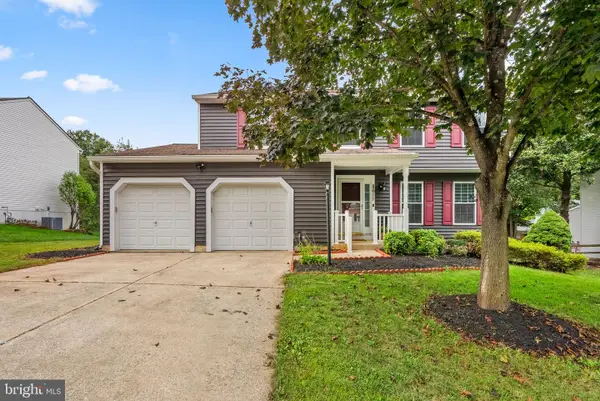 $625,000Active4 beds 3 baths1,884 sq. ft.
$625,000Active4 beds 3 baths1,884 sq. ft.8611 Open Meadow Way, COLUMBIA, MD 21045
MLS# MDHW2060174Listed by: THE KW COLLECTIVE
