15105 Laurel Ridge Rd Sw, CRESAPTOWN, MD 21502
Local realty services provided by:ERA Statewide Realty
15105 Laurel Ridge Rd Sw,CRESAPTOWN, MD 21502
$275,000
- 4 Beds
- 3 Baths
- 2,176 sq. ft.
- Single family
- Pending
Listed by:lucas alan muenchow
Office:railey realty, inc.
MLS#:MDAL2012796
Source:BRIGHTMLS
Price summary
- Price:$275,000
- Price per sq. ft.:$126.38
About this home
Welcome to this beautifully maintained 4-bedroom, 2.5-bath split-level home offering comfort, functionality, and charm. There have been many recent updates made to the home including a metal roof and gutters, HVAC system, main level floors, trex deck, heat pump and hot water heater. Step inside to find a spacious main living area filled with natural light, seamlessly connecting the living room, dining space, and kitchen—perfect for both everyday living and entertaining. The upper-level features generously sized bedrooms, including a primary suite with a private ensuite bath. On the lower level, enjoy a cozy family room with easy access to the garage, plus a convenient half bath and laundry area. The outdoor space offers a private yard ideal for gatherings, gardening, or relaxation. With its versatile layout, recent updates, and prime location close to schools, parks, and shopping, this home is ready to welcome its next owners. Contact me today to schedule a private tour!
Contact an agent
Home facts
- Year built:1979
- Listing ID #:MDAL2012796
- Added:11 day(s) ago
- Updated:September 16, 2025 at 07:26 AM
Rooms and interior
- Bedrooms:4
- Total bathrooms:3
- Full bathrooms:2
- Half bathrooms:1
- Living area:2,176 sq. ft.
Heating and cooling
- Cooling:Central A/C
- Heating:Electric, Forced Air, Heat Pump(s)
Structure and exterior
- Roof:Metal
- Year built:1979
- Building area:2,176 sq. ft.
- Lot area:0.26 Acres
Utilities
- Water:Public
- Sewer:Public Sewer
Finances and disclosures
- Price:$275,000
- Price per sq. ft.:$126.38
- Tax amount:$2,117 (2024)
New listings near 15105 Laurel Ridge Rd Sw
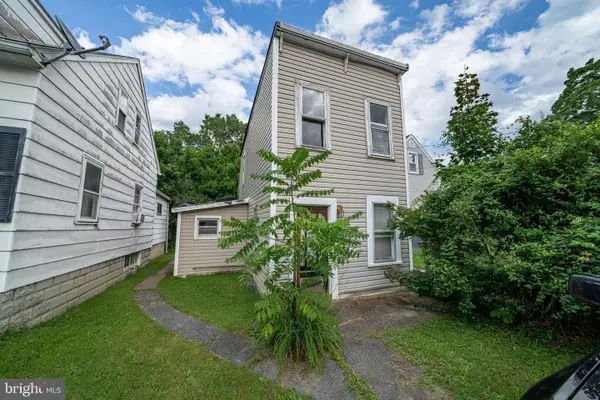 $29,900Active2 beds 1 baths555 sq. ft.
$29,900Active2 beds 1 baths555 sq. ft.14716 Howard St, CRESAPTOWN, MD 21502
MLS# MDAL2012748Listed by: TAYLOR PROPERTIES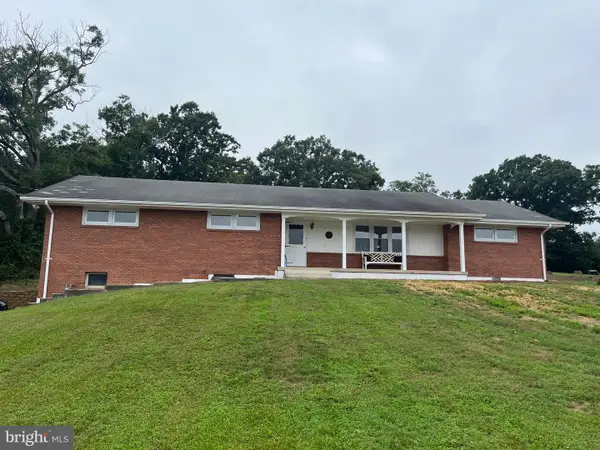 $359,000Active4 beds 3 baths2,681 sq. ft.
$359,000Active4 beds 3 baths2,681 sq. ft.16529 Oak Crest Ln Sw, CRESAPTOWN, MD 21502
MLS# MDAL2012676Listed by: LONG & FOSTER REAL ESTATE, INC.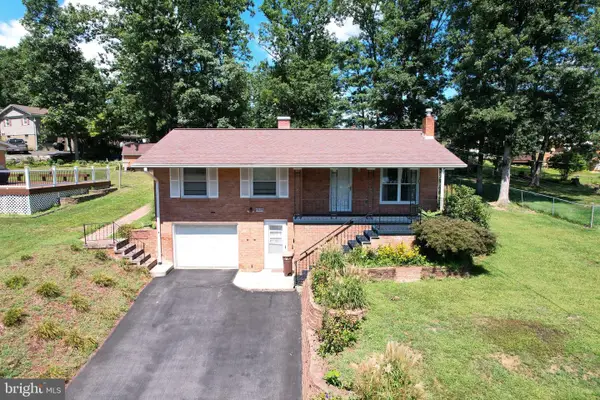 $189,900Pending3 beds 2 baths1,290 sq. ft.
$189,900Pending3 beds 2 baths1,290 sq. ft.15609 Westwood Rd Sw, CRESAPTOWN, MD 21502
MLS# MDAL2012722Listed by: CHARIS REALTY GROUP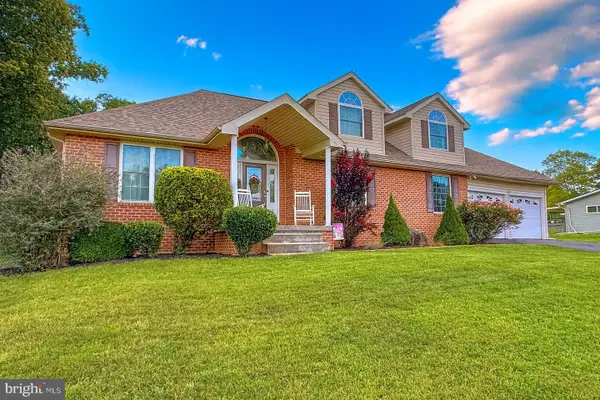 $375,000Active3 beds 4 baths3,228 sq. ft.
$375,000Active3 beds 4 baths3,228 sq. ft.13807 Fritz Dr Sw, CRESAPTOWN, MD 21502
MLS# MDAL2012712Listed by: COLDWELL BANKER PREMIER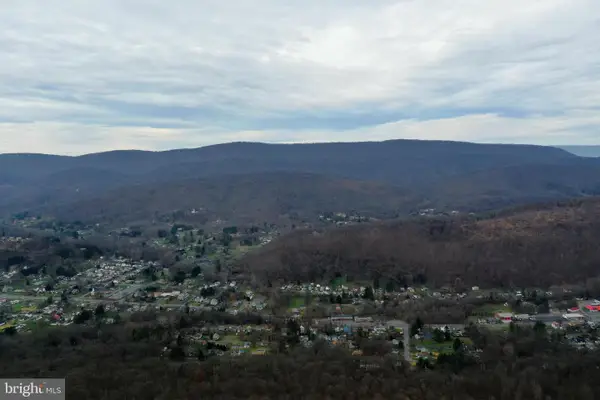 $129,900Active0.05 Acres
$129,900Active0.05 AcresWinchester Rd, CRESAPTOWN, MD 21502
MLS# MDAL2012680Listed by: PERRY WELLINGTON REALTY, LLC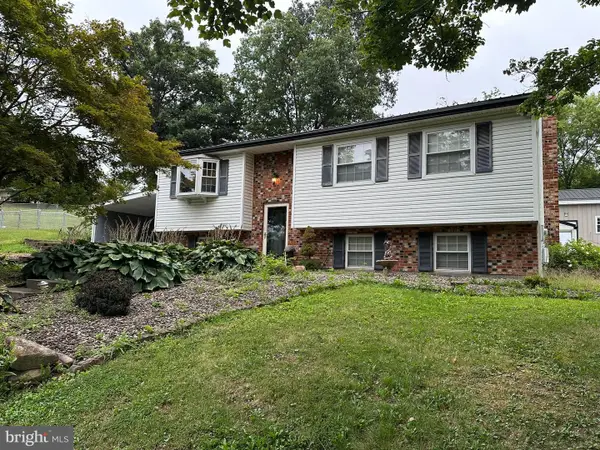 $299,900Active4 beds 2 baths2,025 sq. ft.
$299,900Active4 beds 2 baths2,025 sq. ft.15104 Truly Dr Sw, CRESAPTOWN, MD 21502
MLS# MDAL2012654Listed by: COLDWELL BANKER PREMIER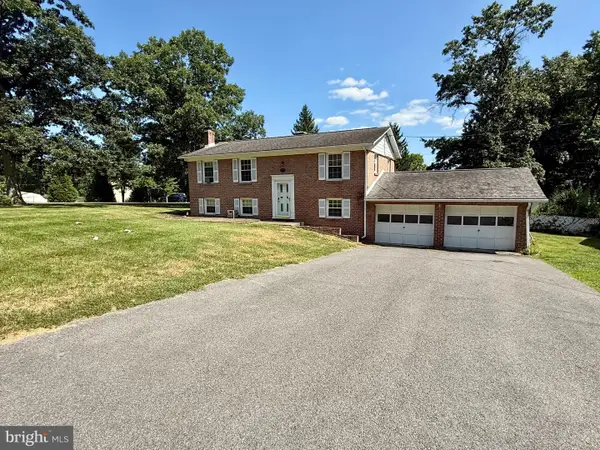 $254,000Active4 beds 2 baths1,712 sq. ft.
$254,000Active4 beds 2 baths1,712 sq. ft.15700 Acorn Ct, CRESAPTOWN, MD 21502
MLS# MDAL2012658Listed by: THE GOODFELLOW AGENCY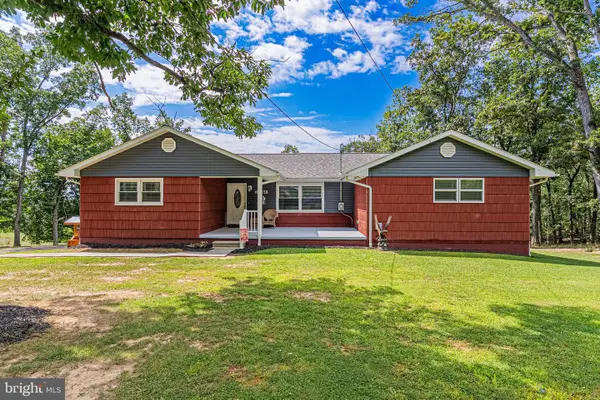 $289,000Pending3 beds 2 baths1,880 sq. ft.
$289,000Pending3 beds 2 baths1,880 sq. ft.14608 Brant Rd Sw, CRESAPTOWN, MD 21502
MLS# MDAL2012620Listed by: LONG & FOSTER REAL ESTATE, INC.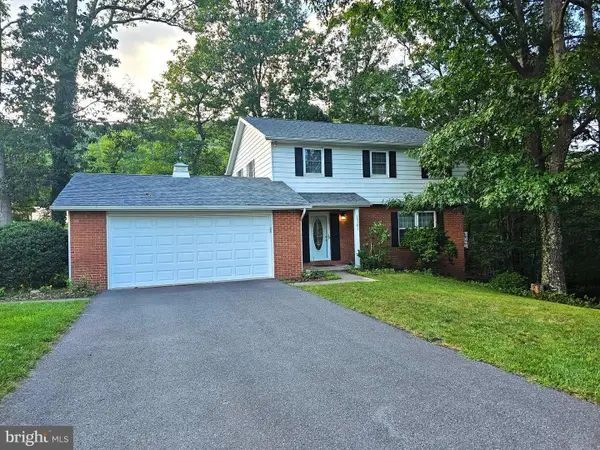 $310,000Active4 beds 3 baths2,306 sq. ft.
$310,000Active4 beds 3 baths2,306 sq. ft.15101 Colonial Ct Sw, CRESAPTOWN, MD 21502
MLS# MDAL2012606Listed by: COLDWELL BANKER PREMIER
