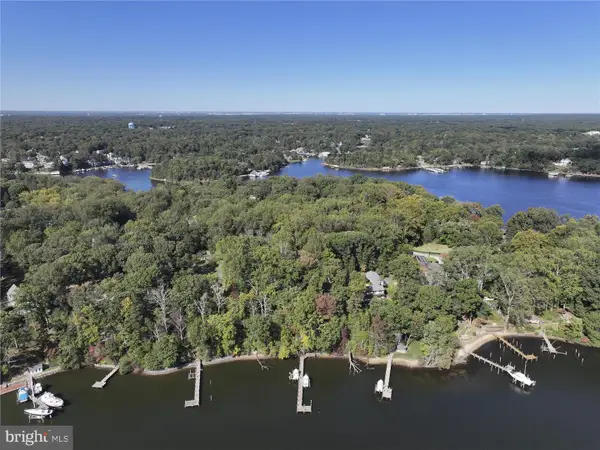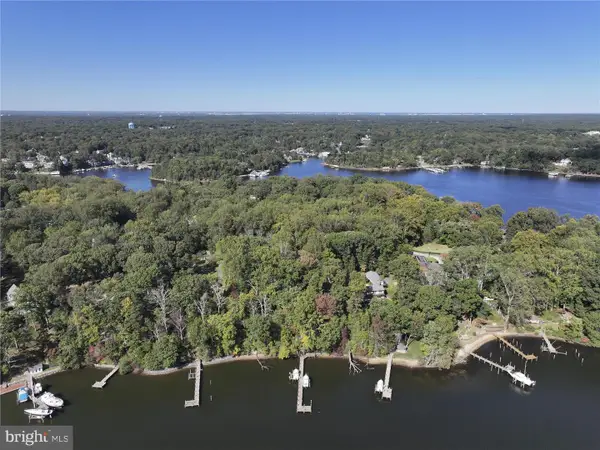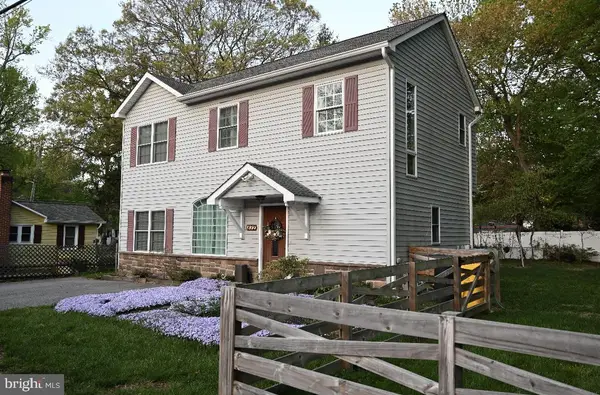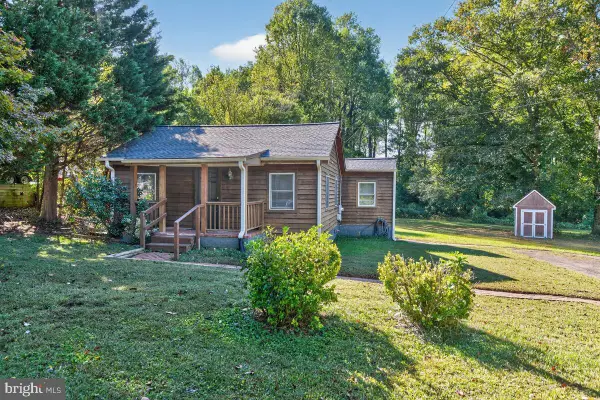610 Echo Cove Dr, Crownsville, MD 21032
Local realty services provided by:ERA Central Realty Group
610 Echo Cove Dr,Crownsville, MD 21032
$1,195,000
- 4 Beds
- 3 Baths
- 2,650 sq. ft.
- Single family
- Active
Listed by: alexander s. vonbussenius, kristin marie floyd
Office: vb realty, llc.
MLS#:MDAA2095446
Source:BRIGHTMLS
Price summary
- Price:$1,195,000
- Price per sq. ft.:$450.94
About this home
New waterfront build! This impressive, generously spacious 4 bedroom, 2.5 bathroom build is a dream home in a desirable water front community. Soft contemporary neutral tones and bright recessed lighting are complemented by brilliant natural light that pours into expansive living space. Entertain in the fabulous great room with a floor to ceiling stone fireplace, served by a sleek chef's kitchen with quartz countertops and premium appliances. Other highlights include a 2 car garage, an owners suite with a spa-like bath, and a completely finished walk out basement. Enjoy the comfort of being near exemplary schools, the city of Annapolis, dining, shopping and water activities. Also near major commuting routes to D.C, Baltimore, And the Bay bridge. - Floor plan and site plan is included in documents.
Contact an agent
Home facts
- Year built:2024
- Listing ID #:MDAA2095446
- Added:416 day(s) ago
- Updated:November 17, 2025 at 02:44 PM
Rooms and interior
- Bedrooms:4
- Total bathrooms:3
- Full bathrooms:2
- Half bathrooms:1
- Living area:2,650 sq. ft.
Heating and cooling
- Cooling:Central A/C, Heat Pump(s)
- Heating:Electric, Heat Pump - Electric BackUp, Heat Pump - Gas BackUp, Propane - Leased
Structure and exterior
- Roof:Asphalt
- Year built:2024
- Building area:2,650 sq. ft.
- Lot area:0.45 Acres
Schools
- High school:OLD MILL
- Middle school:OLD MILL MIDDLE SOUTH
- Elementary school:MILLERSVILLE
Utilities
- Water:Private, Well, Well Permit on File, Well Required
- Sewer:Nitrogen Removal System
Finances and disclosures
- Price:$1,195,000
- Price per sq. ft.:$450.94
- Tax amount:$1,011 (2025)
New listings near 610 Echo Cove Dr
 $20,000Pending0.26 Acres
$20,000Pending0.26 Acres1116 Ridge Pl, CROWNSVILLE, MD 21032
MLS# MDAA2131236Listed by: 1ST RATE REALTY LLC- New
 $430,000Active2 beds 2 baths958 sq. ft.
$430,000Active2 beds 2 baths958 sq. ft.355 Kyle Rd, CROWNSVILLE, MD 21032
MLS# MDAA2129396Listed by: COTTAGE STREET REALTY LLC - New
 $2,000,000Active4 beds 5 baths2,600 sq. ft.
$2,000,000Active4 beds 5 baths2,600 sq. ft.330 S Riverside Dr, CROWNSVILLE, MD 21032
MLS# MDAA2130812Listed by: NORTHROP REALTY  $654,000Active3 beds 3 baths2,552 sq. ft.
$654,000Active3 beds 3 baths2,552 sq. ft.983 Wayside Dr, CROWNSVILLE, MD 21032
MLS# MDAA2130302Listed by: RE/MAX LEADING EDGE $499,000Active2.22 Acres
$499,000Active2.22 Acres1003 Omar Dr, CROWNSVILLE, MD 21032
MLS# MDAA2129614Listed by: DOUGLAS REALTY LLC $699,000Pending2.26 Acres
$699,000Pending2.26 Acres1001 Omar Dr, CROWNSVILLE, MD 21032
MLS# MDAA2129488Listed by: DOUGLAS REALTY LLC $465,000Pending3 beds 3 baths1,512 sq. ft.
$465,000Pending3 beds 3 baths1,512 sq. ft.872 Redwood Trl, CROWNSVILLE, MD 21032
MLS# MDAA2129740Listed by: COMPASS $760,000Pending4 beds 3 baths2,172 sq. ft.
$760,000Pending4 beds 3 baths2,172 sq. ft.1101 Opaca Ct, CROWNSVILLE, MD 21032
MLS# MDAA2129640Listed by: LONG & FOSTER REAL ESTATE, INC. $484,900Active4 beds 2 baths1,914 sq. ft.
$484,900Active4 beds 2 baths1,914 sq. ft.626 Evergreen Rd, CROWNSVILLE, MD 21032
MLS# MDAA2129426Listed by: KELLER WILLIAMS FLAGSHIP $399,950Pending2 beds 1 baths1,227 sq. ft.
$399,950Pending2 beds 1 baths1,227 sq. ft.551 Defense Hwy, CROWNSVILLE, MD 21032
MLS# MDAA2128012Listed by: LONG & FOSTER REAL ESTATE, INC.
