4041 Conowingo Rd #30, DARLINGTON, MD 21034
Local realty services provided by:Mountain Realty ERA Powered
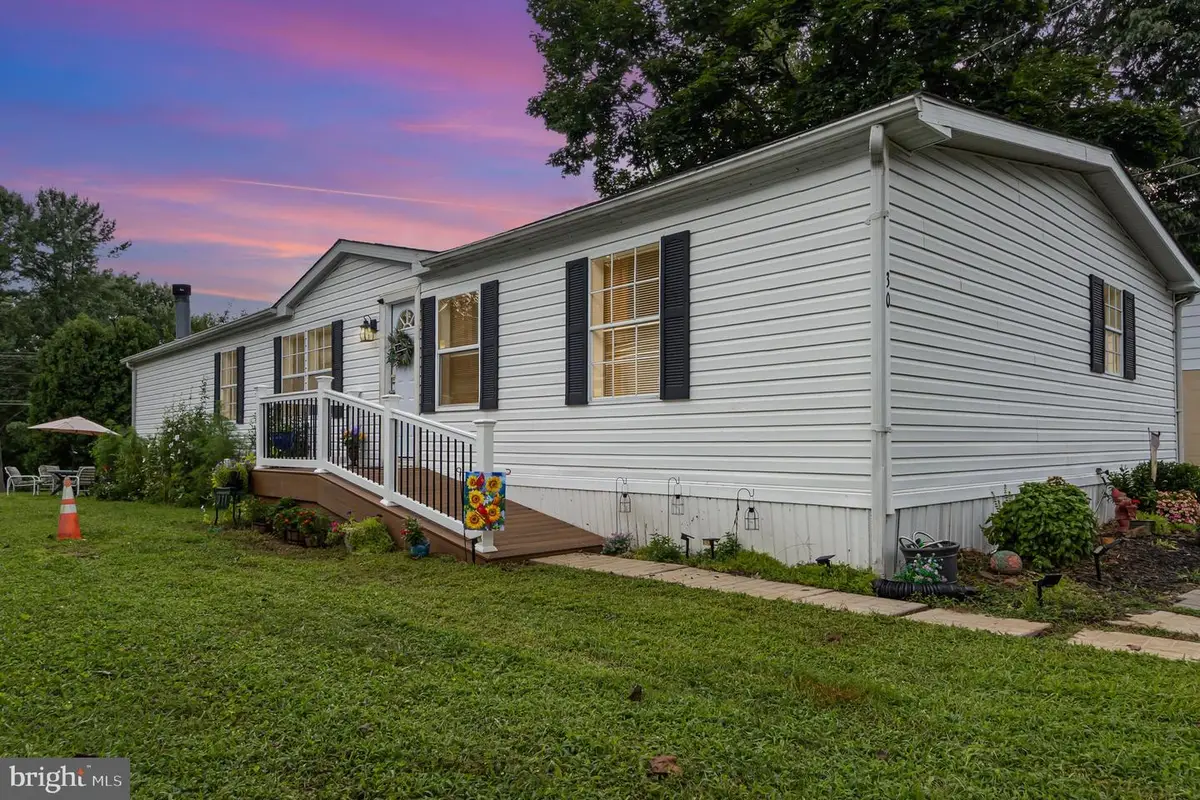
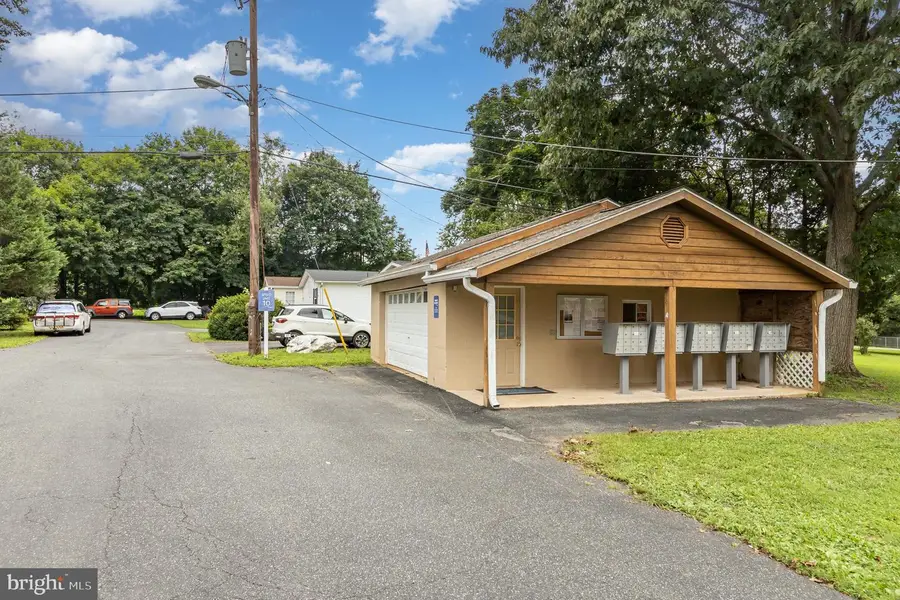

4041 Conowingo Rd #30,DARLINGTON, MD 21034
$125,000
- 3 Beds
- 2 Baths
- 1,960 sq. ft.
- Mobile / Manufactured
- Pending
Listed by:daniel mcghee
Office:homeowners real estate
MLS#:MDHR2046020
Source:BRIGHTMLS
Price summary
- Price:$125,000
- Price per sq. ft.:$63.78
About this home
Welcome to this massive 3 bedroom, 2 full bath double wide in the quiet community of Darlington Estates. Take the brand new tree handicap accessible ramp up to front door and be treated by a large living room covered in luxury vinyl plank flooring. Ahead of you is a short hallway that leads to a carpeted bedroom and a full modern bath with granite vanity and tub/shower combo. To the right of the front living room is a large owners suite with a walk in closet, and big private bathroom with both a tiled walk in shower and jetted soaking tub. Back in the front living room, to the left it flows into another room which could be a sitting room or office and then it opens up into a large open concept area with high ceilings. This open area includes the family room with a woodburning fireplace, the formal dining area and the kitchen. The kitchen has granite countertops and a large granite island, subway tile backsplash, custom cabinetry and all stainless appliances. Sliders off of the family room opens out onto a new rear deck with walk down into the side and rear yards. This home has been very well maintained, and loved....from the flower gardens that line the home, to the new plumbing and insulation, and the new appliances and water heater to the details like ceiling fans in all rooms. This is a top notch, updated and move in ready home, waiting for you!
Contact an agent
Home facts
- Year built:1996
- Listing Id #:MDHR2046020
- Added:10 day(s) ago
- Updated:August 15, 2025 at 07:30 AM
Rooms and interior
- Bedrooms:3
- Total bathrooms:2
- Full bathrooms:2
- Living area:1,960 sq. ft.
Heating and cooling
- Cooling:Ceiling Fan(s), Central A/C
- Heating:Forced Air, Propane - Leased
Structure and exterior
- Roof:Architectural Shingle
- Year built:1996
- Building area:1,960 sq. ft.
Utilities
- Water:Well
- Sewer:Septic Exists
Finances and disclosures
- Price:$125,000
- Price per sq. ft.:$63.78
- Tax amount:$1 (2023)
New listings near 4041 Conowingo Rd #30
 $284,900Pending3 beds 1 baths1,080 sq. ft.
$284,900Pending3 beds 1 baths1,080 sq. ft.1030 Main St, DARLINGTON, MD 21034
MLS# MDHR2046160Listed by: REAL-TRUST-ASSOCIATES, LLC. $300,000Pending3 beds 2 baths1,368 sq. ft.
$300,000Pending3 beds 2 baths1,368 sq. ft.1516 Castleton Rd, DARLINGTON, MD 21034
MLS# MDHR2046026Listed by: EXP REALTY, LLC $285,000Active5 beds 2 baths1,300 sq. ft.
$285,000Active5 beds 2 baths1,300 sq. ft.2140 Blackberry Lane, DARLINGTON, MD 21034
MLS# MDHR2044976Listed by: O'NEILL ENTERPRISES REALTY $250,000Active6.58 Acres
$250,000Active6.58 AcresConowingo Rd, DARLINGTON, MD 21034
MLS# MDHR2044936Listed by: COLDWELL BANKER REALTY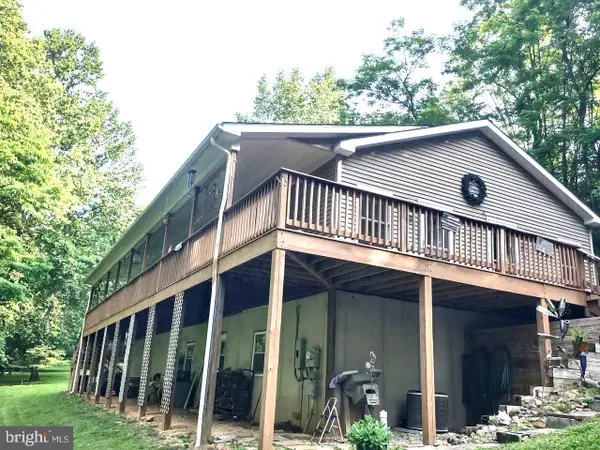 $425,000Pending3 beds 2 baths1,728 sq. ft.
$425,000Pending3 beds 2 baths1,728 sq. ft.3310 Cedar Church Rd, DARLINGTON, MD 21034
MLS# MDHR2044118Listed by: LONG & FOSTER REAL ESTATE, INC. $650,000Active18.99 Acres
$650,000Active18.99 Acres2604 Castleton Rd, DARLINGTON, MD 21034
MLS# MDHR2037216Listed by: CUMMINGS & CO REALTORS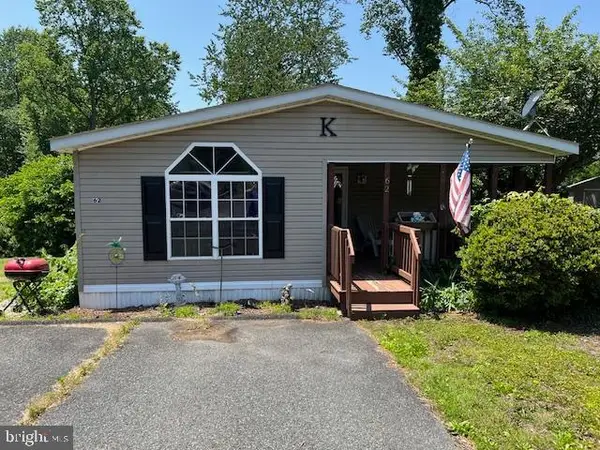 $79,500Pending3 beds 2 baths1,680 sq. ft.
$79,500Pending3 beds 2 baths1,680 sq. ft.4041 Conowingo Rd #62, DARLINGTON, MD 21034
MLS# MDHR2043852Listed by: THE WARFIELD REALTY GROUP $399,900Pending3 beds 2 baths2,114 sq. ft.
$399,900Pending3 beds 2 baths2,114 sq. ft.4010 Conowingo Rd, DARLINGTON, MD 21034
MLS# MDHR2043372Listed by: FALCON PROPERTIES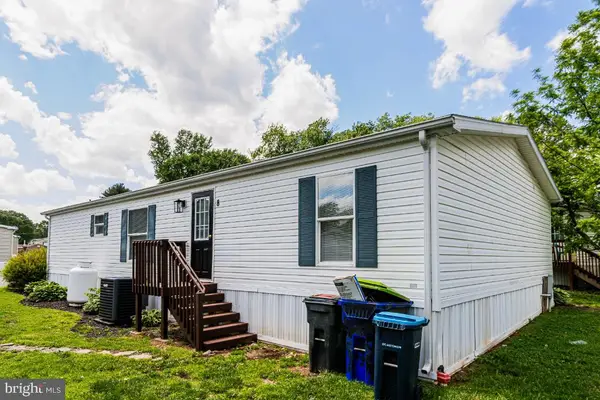 $100,000Pending4 beds 2 baths1,580 sq. ft.
$100,000Pending4 beds 2 baths1,580 sq. ft.4041 Conowingo Rd #8, DARLINGTON, MD 21034
MLS# MDHR2043130Listed by: TURN KEY HOMES LITMITED LIBABILITY
