13330 Darnestown Rd, Darnestown, MD 20878
Local realty services provided by:ERA Cole Realty
Upcoming open houses
- Sun, Oct 0501:00 pm - 03:00 pm
Listed by:robert j chew
Office:samson properties
MLS#:MDMC2180956
Source:BRIGHTMLS
Price summary
- Price:$1,539,000
- Price per sq. ft.:$219.86
About this home
Welcome to 13330 Darnestown Rd — The property includes a private 650-foot driveway that’s way off the main road -- a custom-built home by REEL HOMES, nestled on a 1.16-acre lot. Elevator ready on all 3 levels -- This expansive residence offers 7 bedrooms and 5 full bathrooms, thoughtfully designed for both luxury and functionality. Upon entering the main level, you're welcomed by a formal living room with its own fireplace to the right and a formal dining room to the left. The gourmet kitchen features a butler’s pantry, center island, stainless steel appliances, wet bar, and breakfast area, seamlessly opening into a sun-filled family room that enjoys full sunlight in the winter and tree-shaded tranquility in the summer. Also on the main level is an office and a mother-in-law suite with an en suite bathroom — ideal for multi-generational living. Upstairs, you’ll find a spacious primary suite complete with a walk-in closet, luxurious ensuite bathroom, jacuzzi, and a cozy 3-way fireplace. There are three additional bedrooms, two full bathrooms, and a dedicated laundry room on this level. The fully finished walkout basement features a kitchenette, bedroom, full bath, professional office, and a theater room — plus a fireplace in the recreational room. There's also rough-in plumbing for a second washer/dryer, an additional full bathroom, and space for creating a 2-bedroom in-law suite or expanded office. The home includes two utility rooms for added convenience. With 3 fireplaces (living room, primary suite, and basement), rounded corners throughout the main level, and steel beam construction, this home combines quality craftsmanship with timeless comfort.. Enjoy a 3-car garage, walkout basement with three exterior doors, and a convenient location with easy access to DC while bypassing I-270 traffic. Just 10–15 minutes to MARC and Metro stations, this property is a rare find offering both privacy and practicality. Schedule your tour today!
Contact an agent
Home facts
- Year built:2014
- Listing ID #:MDMC2180956
- Added:141 day(s) ago
- Updated:October 04, 2025 at 01:35 PM
Rooms and interior
- Bedrooms:7
- Total bathrooms:6
- Full bathrooms:5
- Half bathrooms:1
- Living area:7,000 sq. ft.
Heating and cooling
- Cooling:Central A/C
- Heating:Electric, Forced Air, Heat Pump(s), Natural Gas, Programmable Thermostat
Structure and exterior
- Year built:2014
- Building area:7,000 sq. ft.
- Lot area:1.16 Acres
Utilities
- Water:Public
- Sewer:Private Septic Tank
Finances and disclosures
- Price:$1,539,000
- Price per sq. ft.:$219.86
- Tax amount:$13,848 (2024)
New listings near 13330 Darnestown Rd
- Coming Soon
 $1,999,500Coming Soon5 beds 4 baths
$1,999,500Coming Soon5 beds 4 baths16400 Black Rock Rd, GERMANTOWN, MD 20874
MLS# MDMC2192878Listed by: SAMSON PROPERTIES - Open Sat, 1 to 3pmNew
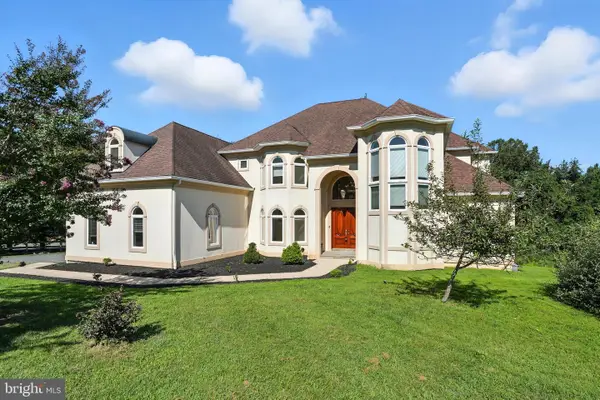 $2,400,000Active6 beds 7 baths7,317 sq. ft.
$2,400,000Active6 beds 7 baths7,317 sq. ft.13533 Magruder Farm Ct, POTOMAC, MD 20854
MLS# MDMC2202060Listed by: COMPASS  $698,800Pending4 beds 3 baths2,194 sq. ft.
$698,800Pending4 beds 3 baths2,194 sq. ft.12901 Riffle Ford Ct, GAITHERSBURG, MD 20878
MLS# MDMC2201080Listed by: RE/MAX REALTY CENTRE, INC. $1,450,000Active5 beds 5 baths5,744 sq. ft.
$1,450,000Active5 beds 5 baths5,744 sq. ft.14209 Seneca Rd, DARNESTOWN, MD 20874
MLS# MDMC2200120Listed by: BERKSHIRE HATHAWAY HOMESERVICES PENFED REALTY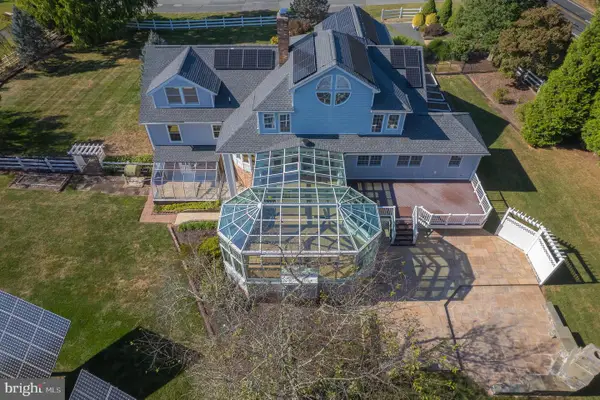 $1,250,000Active7 beds 6 baths6,032 sq. ft.
$1,250,000Active7 beds 6 baths6,032 sq. ft.13000 Brandon Way Rd, GAITHERSBURG, MD 20878
MLS# MDMC2197064Listed by: SAMSON PROPERTIES- Open Sun, 12 to 2pm
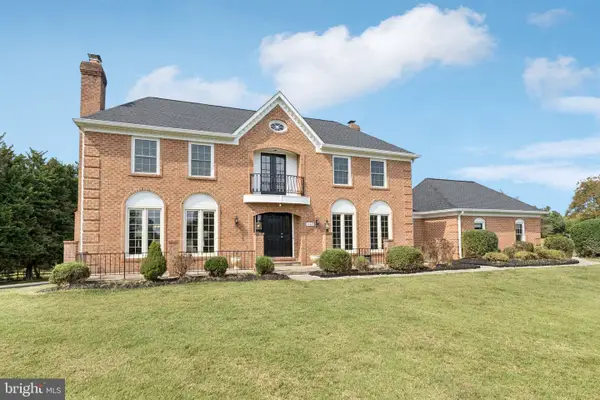 $1,250,000Active5 beds 4 baths4,470 sq. ft.
$1,250,000Active5 beds 4 baths4,470 sq. ft.13429 Scottish Autumn Ln, DARNESTOWN, MD 20878
MLS# MDMC2200296Listed by: RLAH @PROPERTIES 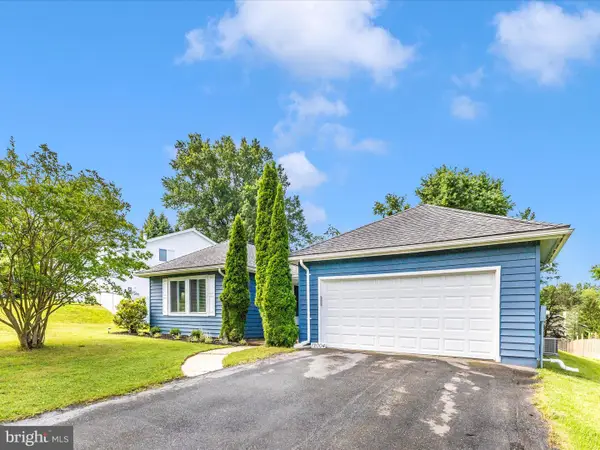 $725,000Active4 beds 3 baths2,600 sq. ft.
$725,000Active4 beds 3 baths2,600 sq. ft.12004 Cheyenne Rd, GAITHERSBURG, MD 20878
MLS# MDMC2199530Listed by: EXP REALTY, LLC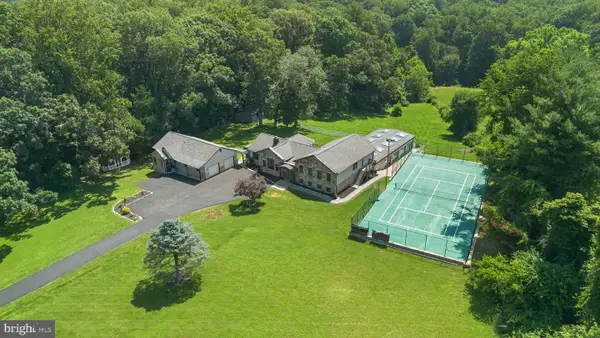 $1,750,000Active7 beds 5 baths5,595 sq. ft.
$1,750,000Active7 beds 5 baths5,595 sq. ft.14001 Berryville Rd, DARNESTOWN, MD 20874
MLS# MDMC2199416Listed by: REDFIN CORP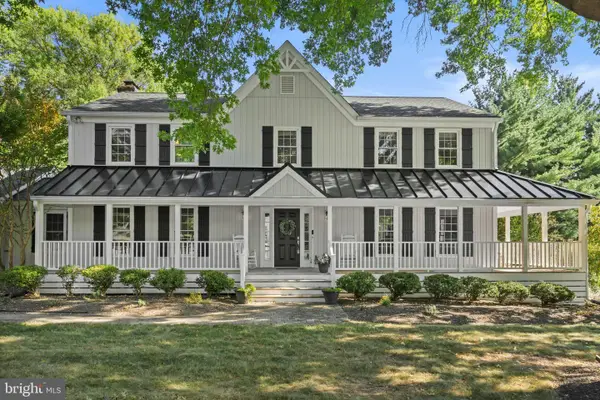 $1,500,000Pending5 beds 5 baths4,648 sq. ft.
$1,500,000Pending5 beds 5 baths4,648 sq. ft.14910 Braemar Crescent Way, DARNESTOWN, MD 20878
MLS# MDMC2189164Listed by: REDFIN CORP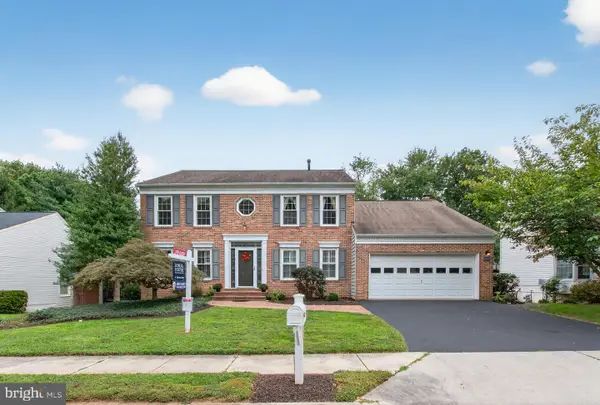 $899,000Pending4 beds 4 baths3,398 sq. ft.
$899,000Pending4 beds 4 baths3,398 sq. ft.16109 Howard Landing Dr, GAITHERSBURG, MD 20878
MLS# MDMC2198076Listed by: LONG & FOSTER REAL ESTATE, INC.
