14910 Braemar Crescent Way, DARNESTOWN, MD 20878
Local realty services provided by:Mountain Realty ERA Powered
14910 Braemar Crescent Way,DARNESTOWN, MD 20878
$1,500,000
- 5 Beds
- 5 Baths
- 4,648 sq. ft.
- Single family
- Pending
Listed by:thomas k paolini
Office:redfin corp
MLS#:MDMC2189164
Source:BRIGHTMLS
Price summary
- Price:$1,500,000
- Price per sq. ft.:$322.72
About this home
Welcome to 14910 Braemar Crescent – A Stunning Retreat in Sought-After Darnestown!
This beautifully updated 5-bedroom, 5-bathroom home combines timeless charm with modern luxury on a peaceful, private 1 acre lot. From the moment you arrive, the new board and batten siding and metal farmhouse roof set the tone for the quality craftsmanship found throughout.
Inside, the thoughtfully designed floor plan features a main-level bedroom with ensuite full bath—perfect for guests or multi-generational living. The heart of the home is the gourmet kitchen, equipped with Subzero, Viking, and Bosch appliances, a huge center island, and ample seating—perfect for entertaining. The kitchen flows seamlessly into the family room, offering beautiful views of the backyard oasis and access to the screened porch and deck.
Step outside to your own private paradise with a heated in-ground swimming pool, relaxing hot tub, and lush landscaping—ideal for both entertaining and unwinding in style. Coming in from the pool, the fully finished walkout basement features durable LVP flooring, a spacious recreation area, an additional bedroom and full bath, and flexible space for a home theater, gym, or office. The whole house is serviced by a water softener and water filtration system plus a reverse osmosis system in the kitchen. The roof was recently replaced in 2024.
Located in the Highlands of Darnestown, one of Montgomery County's most desirable neighborhoods, this move-in ready home offers the space, upgrades, and lifestyle you've been looking for. Don’t miss this exceptional opportunity!
Contact an agent
Home facts
- Year built:1985
- Listing ID #:MDMC2189164
- Added:12 day(s) ago
- Updated:September 18, 2025 at 07:28 AM
Rooms and interior
- Bedrooms:5
- Total bathrooms:5
- Full bathrooms:5
- Living area:4,648 sq. ft.
Heating and cooling
- Cooling:Ceiling Fan(s), Central A/C, Programmable Thermostat, Zoned
- Heating:Electric, Floor Furnace, Programmable Thermostat
Structure and exterior
- Roof:Asphalt
- Year built:1985
- Building area:4,648 sq. ft.
- Lot area:1.18 Acres
Schools
- High school:NORTHWEST
- Middle school:LAKELANDS PARK
- Elementary school:DARNESTOWN
Utilities
- Water:Public
- Sewer:Septic Exists
Finances and disclosures
- Price:$1,500,000
- Price per sq. ft.:$322.72
- Tax amount:$8,761 (2014)
New listings near 14910 Braemar Crescent Way
- Coming Soon
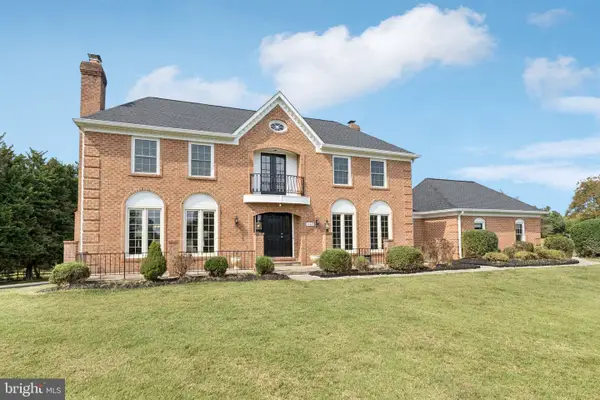 $1,250,000Coming Soon5 beds 4 baths
$1,250,000Coming Soon5 beds 4 baths13429 Scottish Autumn Ln, DARNESTOWN, MD 20878
MLS# MDMC2200296Listed by: RLAH @PROPERTIES - New
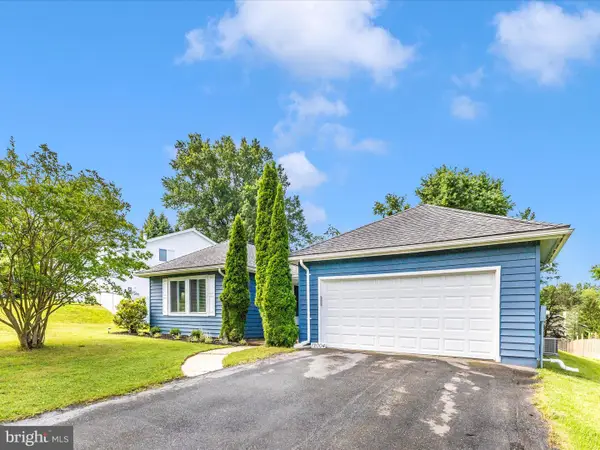 $750,000Active4 beds 3 baths2,600 sq. ft.
$750,000Active4 beds 3 baths2,600 sq. ft.12004 Cheyenne Rd, GAITHERSBURG, MD 20878
MLS# MDMC2199530Listed by: EXP REALTY, LLC - New
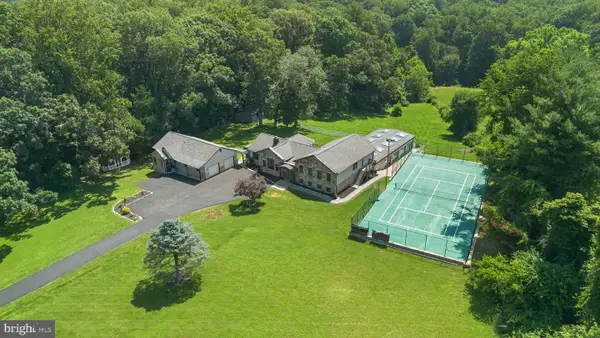 $1,750,000Active7 beds 5 baths5,595 sq. ft.
$1,750,000Active7 beds 5 baths5,595 sq. ft.14001 Berryville Rd, DARNESTOWN, MD 20874
MLS# MDMC2199416Listed by: REDFIN CORP 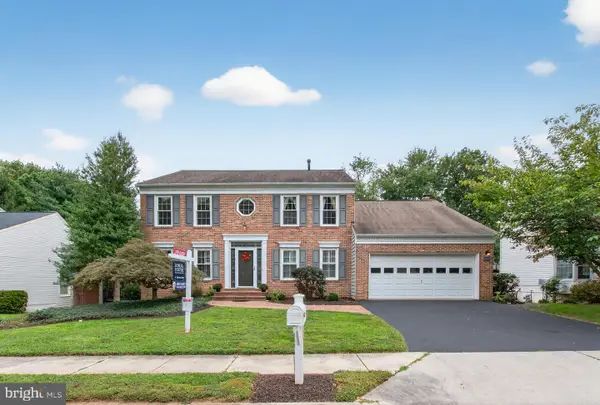 $899,000Pending4 beds 4 baths3,398 sq. ft.
$899,000Pending4 beds 4 baths3,398 sq. ft.16109 Howard Landing Dr, GAITHERSBURG, MD 20878
MLS# MDMC2198076Listed by: LONG & FOSTER REAL ESTATE, INC.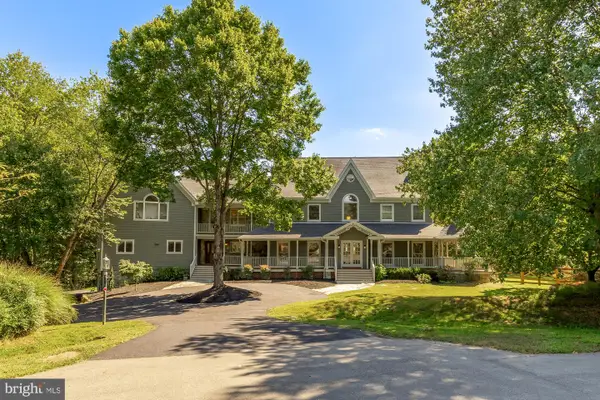 $1,499,900Active6 beds 6 baths7,727 sq. ft.
$1,499,900Active6 beds 6 baths7,727 sq. ft.14503 Falling Leaf, NORTH POTOMAC, MD 20878
MLS# MDMC2197920Listed by: TTR SOTHEBYS INTERNATIONAL REALTY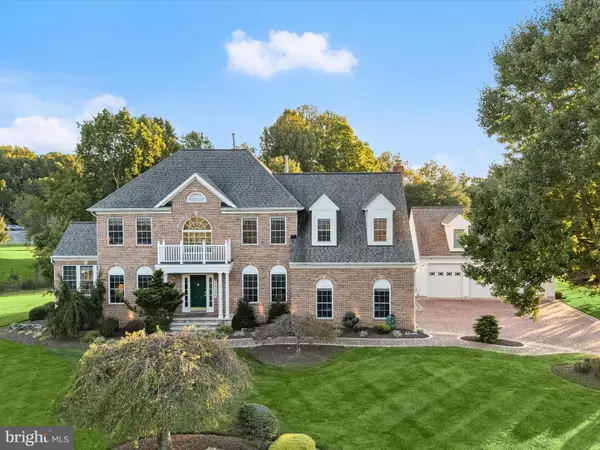 $1,350,000Pending5 beds 4 baths4,831 sq. ft.
$1,350,000Pending5 beds 4 baths4,831 sq. ft.14824 Poplar Hill Rd, DARNESTOWN, MD 20874
MLS# MDMC2196790Listed by: NORTHROP REALTY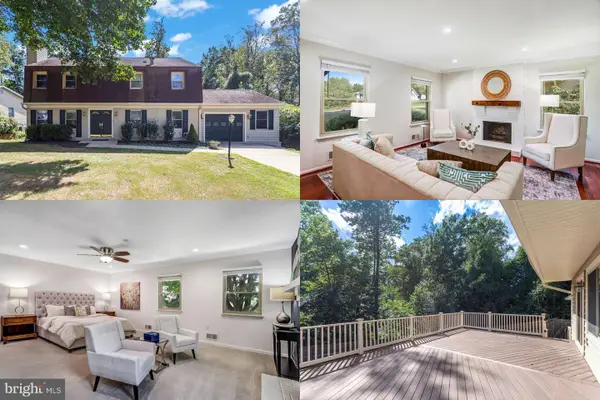 $850,000Active5 beds 4 baths3,078 sq. ft.
$850,000Active5 beds 4 baths3,078 sq. ft.12136 Pawnee Dr, GAITHERSBURG, MD 20878
MLS# MDMC2196932Listed by: KELLER WILLIAMS REALTY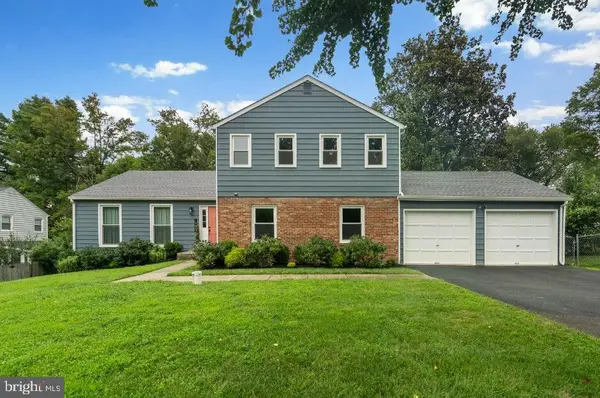 $973,799Active4 beds 3 baths3,248 sq. ft.
$973,799Active4 beds 3 baths3,248 sq. ft.14421 Brookmead, GERMANTOWN, MD 20874
MLS# MDMC2195390Listed by: BERKSHIRE HATHAWAY HOMESERVICES PENFED REALTY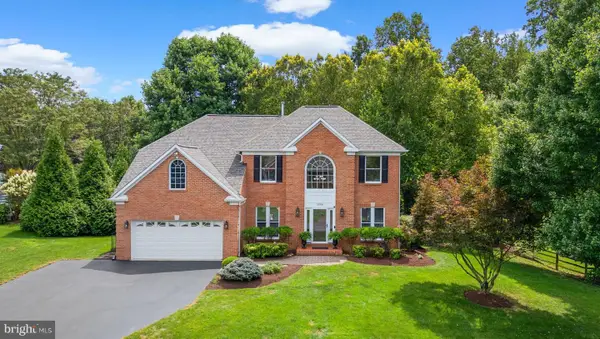 $1,050,000Pending4 beds 4 baths3,364 sq. ft.
$1,050,000Pending4 beds 4 baths3,364 sq. ft.15106 Whitetail Way, DARNESTOWN, MD 20878
MLS# MDMC2195600Listed by: LONG & FOSTER REAL ESTATE, INC.
