14824 Poplar Hill Rd, DARNESTOWN, MD 20874
Local realty services provided by:ERA Byrne Realty
Listed by:creig e northrop iii
Office:northrop realty
MLS#:MDMC2196790
Source:BRIGHTMLS
Price summary
- Price:$1,350,000
- Price per sq. ft.:$279.45
About this home
Welcome to this beautifully upgraded estate home in Darnestown Maryland, presiding over 2-plus beautiful acres of tree-fringed privacy, extensive upgrades, and exceptional outdoor living venues. With 4 bedrooms plus guest quarters in the lower level, 3.5 baths, and 5 garage bays including attached and detached garages, this home is designed for both everyday comfort and extraordinary entertaining.
The upgraded gourmet kitchen (2019) is the heart of the home, showcasing a commanding center island with prep sink, professional-grade Wolf & Sub-Zero appliances, and a spacious breakfast room that transitions into the sun-filled family room with a central wood-burning fireplace and two sliding doors to the rear deck. The main level also features a stunning two-story foyer with a curved center staircase sided by elegant living and dining rooms, a light and bright sunroom with a vaulted ceiling, a private study with French doors. An upgraded laundry with front loading washer and dryer, and half bath (2019) complete the main level.
Upstairs, the expansive primary suite includes two gables, a private sitting room and a newly upgraded spa-like luxury bath, complemented by three additional bedrooms and a dual entry hall bath. The fully finished lower level offers a 55-foot recreation room, billiards area, and plenty of flexible living space. The guest quarters and closet is currently serving as a sewing/hobby room. A spacious full bath on the lower can serve as the guest bath.
Recent updates provide peace of mind and modern convenience: roof (2016), expansive deck (2017), detached 3-car garage with extensive paver driveway and walks (2017), HVAC (2019), and water heater (2022). Outdoors, enjoy professional landscaping, specimen and fruit trees, deck and gazebo, and lush green lawns on four sides, all enhanced by a stone entry portico with coupled columns, outdoor lighting, resurfaced deck and bordered paver hardscaping.
Located near parks, equestrian centers, trails, local farms, and wineries, this property checks all the boxes while offering retreat-like amenities with exceptional outdoor living and recreation. Come home to enduring beauty, luxury and a very special lifestyle.
Contact an agent
Home facts
- Year built:1997
- Listing ID #:MDMC2196790
- Added:20 day(s) ago
- Updated:September 18, 2025 at 10:08 AM
Rooms and interior
- Bedrooms:5
- Total bathrooms:4
- Full bathrooms:3
- Half bathrooms:1
- Living area:4,831 sq. ft.
Heating and cooling
- Cooling:Heat Pump(s)
- Heating:Forced Air, Natural Gas
Structure and exterior
- Roof:Composite
- Year built:1997
- Building area:4,831 sq. ft.
- Lot area:2.04 Acres
Schools
- High school:NORTHWEST
- Middle school:LAKELANDS PARK
- Elementary school:DARNESTOWN
Utilities
- Water:Well
- Sewer:Septic Exists
Finances and disclosures
- Price:$1,350,000
- Price per sq. ft.:$279.45
- Tax amount:$10,522 (2024)
New listings near 14824 Poplar Hill Rd
- Coming Soon
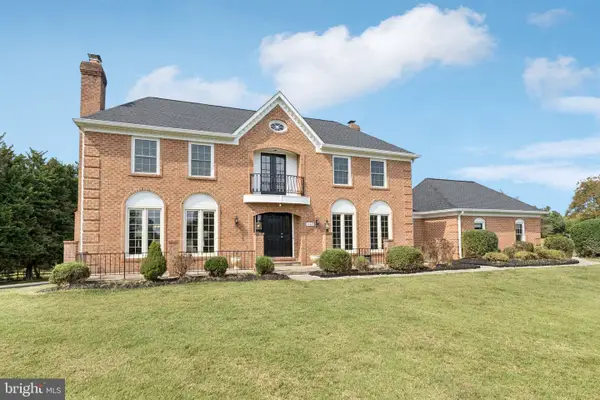 $1,250,000Coming Soon5 beds 4 baths
$1,250,000Coming Soon5 beds 4 baths13429 Scottish Autumn Ln, DARNESTOWN, MD 20878
MLS# MDMC2200296Listed by: RLAH @PROPERTIES - New
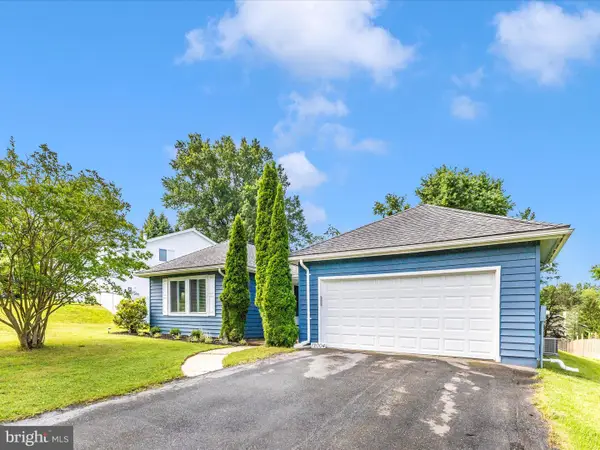 $750,000Active4 beds 3 baths2,600 sq. ft.
$750,000Active4 beds 3 baths2,600 sq. ft.12004 Cheyenne Rd, GAITHERSBURG, MD 20878
MLS# MDMC2199530Listed by: EXP REALTY, LLC - New
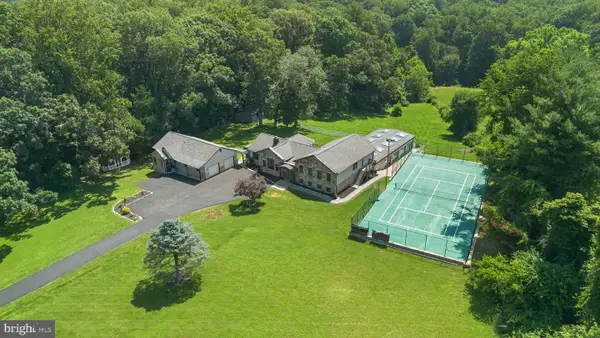 $1,750,000Active7 beds 5 baths5,595 sq. ft.
$1,750,000Active7 beds 5 baths5,595 sq. ft.14001 Berryville Rd, DARNESTOWN, MD 20874
MLS# MDMC2199416Listed by: REDFIN CORP 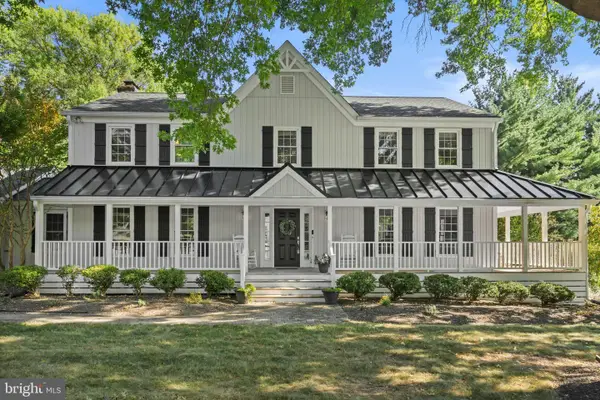 $1,500,000Pending5 beds 5 baths4,648 sq. ft.
$1,500,000Pending5 beds 5 baths4,648 sq. ft.14910 Braemar Crescent Way, DARNESTOWN, MD 20878
MLS# MDMC2189164Listed by: REDFIN CORP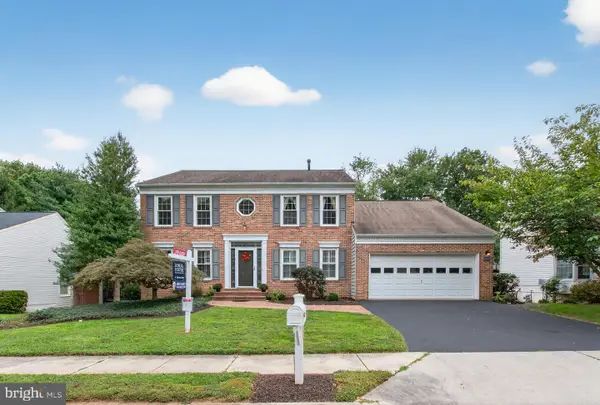 $899,000Pending4 beds 4 baths3,398 sq. ft.
$899,000Pending4 beds 4 baths3,398 sq. ft.16109 Howard Landing Dr, GAITHERSBURG, MD 20878
MLS# MDMC2198076Listed by: LONG & FOSTER REAL ESTATE, INC.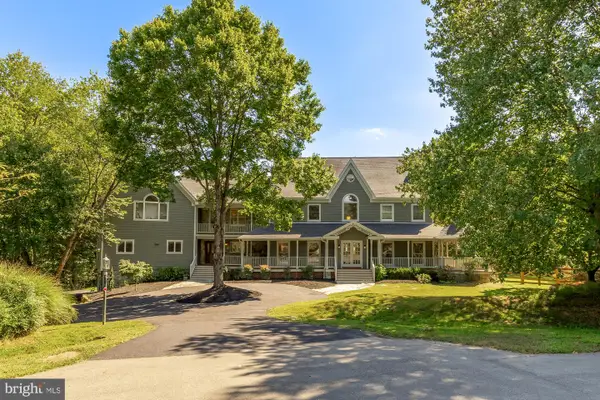 $1,499,900Active6 beds 6 baths7,727 sq. ft.
$1,499,900Active6 beds 6 baths7,727 sq. ft.14503 Falling Leaf, NORTH POTOMAC, MD 20878
MLS# MDMC2197920Listed by: TTR SOTHEBYS INTERNATIONAL REALTY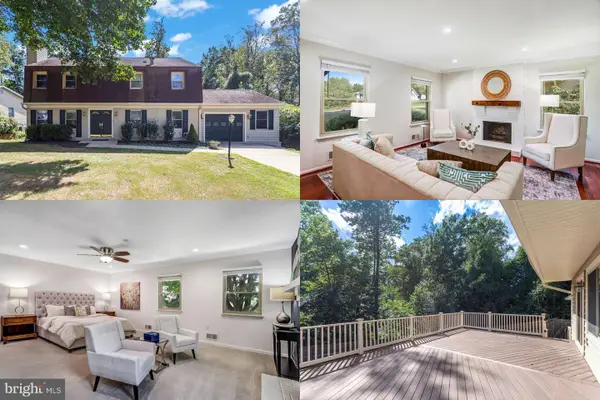 $850,000Active5 beds 4 baths3,078 sq. ft.
$850,000Active5 beds 4 baths3,078 sq. ft.12136 Pawnee Dr, GAITHERSBURG, MD 20878
MLS# MDMC2196932Listed by: KELLER WILLIAMS REALTY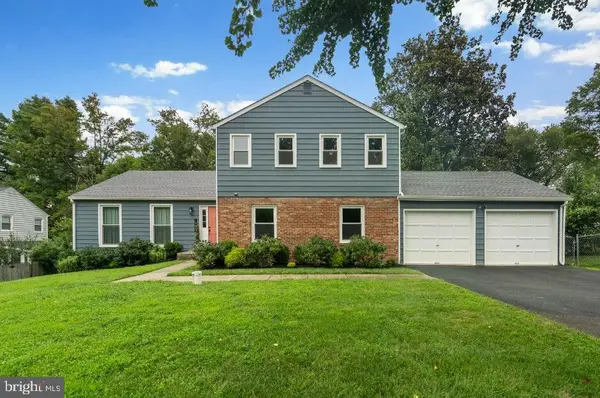 $973,799Active4 beds 3 baths3,248 sq. ft.
$973,799Active4 beds 3 baths3,248 sq. ft.14421 Brookmead, GERMANTOWN, MD 20874
MLS# MDMC2195390Listed by: BERKSHIRE HATHAWAY HOMESERVICES PENFED REALTY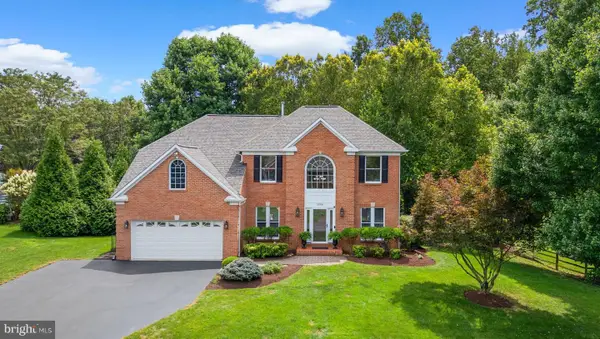 $1,050,000Pending4 beds 4 baths3,364 sq. ft.
$1,050,000Pending4 beds 4 baths3,364 sq. ft.15106 Whitetail Way, DARNESTOWN, MD 20878
MLS# MDMC2195600Listed by: LONG & FOSTER REAL ESTATE, INC.
