19810 Peach Tree Rd, Dickerson, MD 20842
Local realty services provided by:ERA Reed Realty, Inc.
Listed by:alexander a jamison
Office:charles h. jamison, llc.
MLS#:MDMC2162116
Source:BRIGHTMLS
Price summary
- Price:$1,950,000
- Price per sq. ft.:$285.46
About this home
Welcome to Hanover Estate! Custom country squire estate featuring a six bedroom America Colonial manor house. The home displays country charm with custom touches and accents throughout. From the main entrance you enter the living room featuring oak hardwood flooring, masonry fireplace and custom book shelves. From the living room, enter in to the formal dining room that is adjoined to the custom kitchen. Other rooms on the first level consists of the wood paneled study, a jaloused windowed sun room that has a separate doorway to the brick patio with fireplace, a spacious family room with parquet floor, wood paneling and a raised hearth fireplace with a separate entrance to a large wood deck. Finishing the first level is the laundry room and a full bath. On the second level is the owner’s suite and five additional bedrooms and three full bathrooms . The property also features two improved buildings that can be used for professional offices, a caretaker home, a four car garage, a livestock barn, gardens and a gazebo. The property is fenced and enjoys approximately 15 acres per recent plating. Convenient access to State Route 28 and I-270, Barnesville MARC Train station, and 25 minutes from Rockville!
Contact an agent
Home facts
- Year built:1906
- Listing ID #:MDMC2162116
- Added:258 day(s) ago
- Updated:September 29, 2025 at 07:25 AM
Rooms and interior
- Bedrooms:6
- Total bathrooms:4
- Full bathrooms:4
- Living area:6,831 sq. ft.
Heating and cooling
- Cooling:Central A/C
- Heating:Baseboard - Hot Water, Oil
Structure and exterior
- Roof:Metal
- Year built:1906
- Building area:6,831 sq. ft.
- Lot area:13.12 Acres
Schools
- High school:POOLESVILLE
- Middle school:JOHN H. POOLE
- Elementary school:MONOCACY
Utilities
- Water:Well
- Sewer:On Site Septic
Finances and disclosures
- Price:$1,950,000
- Price per sq. ft.:$285.46
- Tax amount:$10,412 (2024)
New listings near 19810 Peach Tree Rd
- Open Sat, 11am to 1pmNew
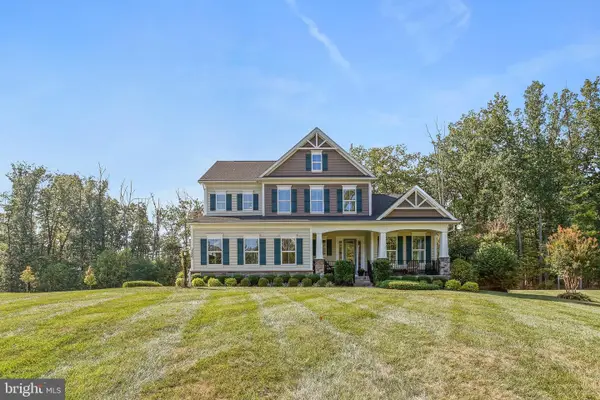 $1,400,000Active5 beds 5 baths4,754 sq. ft.
$1,400,000Active5 beds 5 baths4,754 sq. ft.136 Greentree Farm Dr, DICKERSON, MD 20842
MLS# MDMC2201426Listed by: CUMMINGS & CO REALTORS - New
 $1,895,000Active6 beds 7 baths9,110 sq. ft.
$1,895,000Active6 beds 7 baths9,110 sq. ft.12 Barley Field, DICKERSON, MD 20842
MLS# MDMC2200004Listed by: LONG & FOSTER REAL ESTATE, INC. - New
 $750,000Active3 beds 2 baths1,552 sq. ft.
$750,000Active3 beds 2 baths1,552 sq. ft.20830 Peach Tree Rd, DICKERSON, MD 20842
MLS# MDMC2192418Listed by: LPT REALTY, LLC 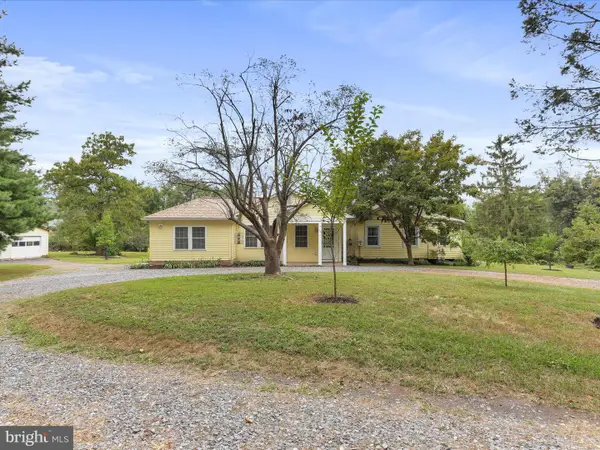 $650,000Active3 beds 2 baths2,408 sq. ft.
$650,000Active3 beds 2 baths2,408 sq. ft.22119 Dickerson School Rd, DICKERSON, MD 20842
MLS# MDMC2192422Listed by: LPT REALTY, LLC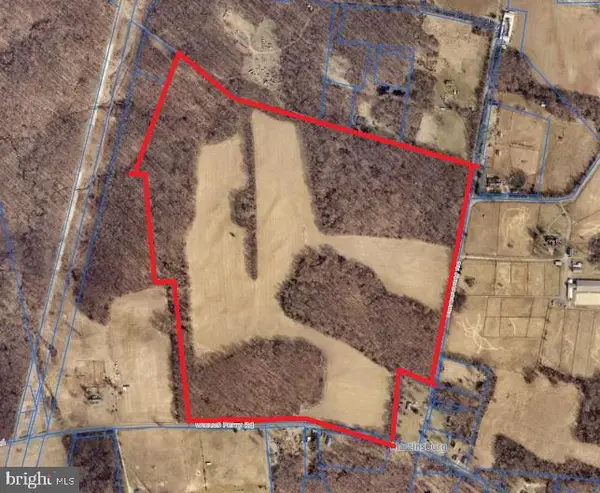 $1,995,000Active-- beds -- baths
$1,995,000Active-- beds -- bathsWhites Ferry, DICKERSON, MD 20842
MLS# MDMC2198616Listed by: TAYLOR PROPERTIES $1,995,000Active136.2 Acres
$1,995,000Active136.2 AcresWhites Ferry, DICKERSON, MD 20842
MLS# MDMC2198496Listed by: TAYLOR PROPERTIES $799,900Active3 beds 3 baths2,756 sq. ft.
$799,900Active3 beds 3 baths2,756 sq. ft.7508 Banner Rd, DICKERSON, MD 20842
MLS# MDFR2069972Listed by: LPT REALTY, LLC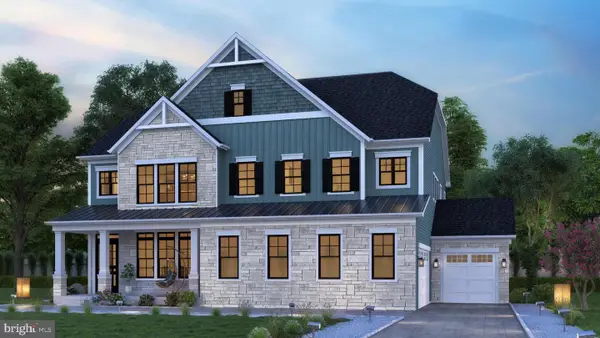 $1,916,665Pending6 beds 8 baths5,814 sq. ft.
$1,916,665Pending6 beds 8 baths5,814 sq. ft.21339 Big Woods Rd, DICKERSON, MD 20842
MLS# MDMC2193880Listed by: LPT REALTY, LLC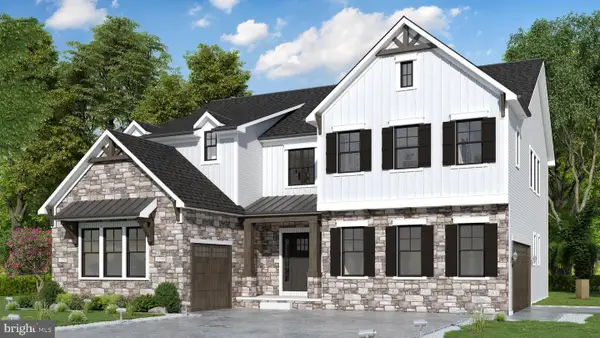 $1,524,230Pending6 beds 7 baths5,814 sq. ft.
$1,524,230Pending6 beds 7 baths5,814 sq. ft.21363 Big Woods Rd, DICKERSON, MD 20842
MLS# MDMC2193864Listed by: LPT REALTY, LLC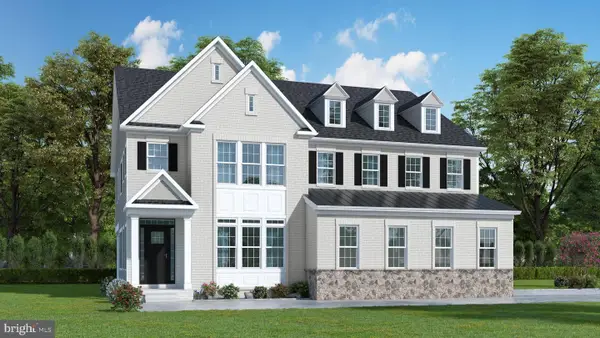 $1,732,905Pending6 beds 8 baths5,814 sq. ft.
$1,732,905Pending6 beds 8 baths5,814 sq. ft.21351 Big Woods Rd, DICKERSON, MD 20842
MLS# MDMC2193872Listed by: LPT REALTY, LLC
