19810 Peach Tree Rd, Dickerson, MD 20842
Local realty services provided by:ERA Central Realty Group
Listed by:alexander a jamison
Office:charles h. jamison, llc.
MLS#:MDMC2159314
Source:BRIGHTMLS
Price summary
- Price:$1,950,000
- Price per sq. ft.:$285.46
About this home
This manor estate on 15 acres in the heart of the Ag Reserve is move in ready and boasts the finest country living has to offer! Bring the entire extended family and the livestock! Six bed Country Squire estate home with custom touches and gleaming oak and pine floors! Office building with two finished floors, gas fire place, one and a half baths, and kitchenette. A two bedroom tenant house with covered porch and ornamental roof balcony! Also features a four car garage, shop building with electric and oversized garage door, livestock infrastructure including fencing, turn-out barn, run-in shed, chicken coop, and more! The property is fenced and enjoys approximately 15 acres per recent plating. Convenient access to State Route 28 and I-270, Barnesville MARC Train station, and 25 minutes from Rockville! Reach out today to schedule your private showing!
Contact an agent
Home facts
- Year built:1906
- Listing ID #:MDMC2159314
- Added:258 day(s) ago
- Updated:September 29, 2025 at 07:35 AM
Rooms and interior
- Bedrooms:6
- Total bathrooms:4
- Full bathrooms:4
- Living area:6,831 sq. ft.
Heating and cooling
- Cooling:Central A/C
- Heating:Baseboard - Hot Water, Oil
Structure and exterior
- Roof:Metal
- Year built:1906
- Building area:6,831 sq. ft.
- Lot area:13.12 Acres
Schools
- High school:POOLESVILLE
- Middle school:JOHN H. POOLE
- Elementary school:MONOCACY
Utilities
- Water:Well
- Sewer:On Site Septic
Finances and disclosures
- Price:$1,950,000
- Price per sq. ft.:$285.46
- Tax amount:$10,412 (2024)
New listings near 19810 Peach Tree Rd
- Open Sat, 11am to 1pmNew
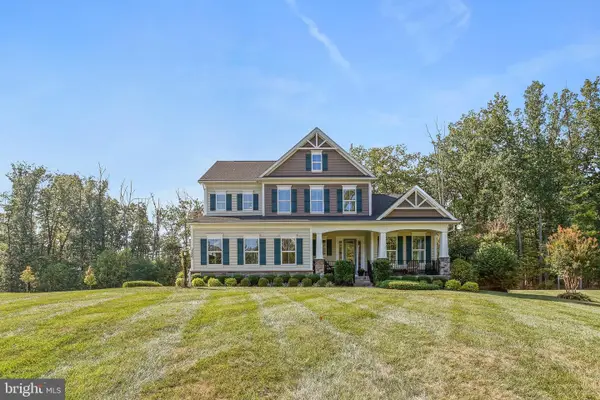 $1,400,000Active5 beds 5 baths4,754 sq. ft.
$1,400,000Active5 beds 5 baths4,754 sq. ft.136 Greentree Farm Dr, DICKERSON, MD 20842
MLS# MDMC2201426Listed by: CUMMINGS & CO REALTORS - New
 $1,895,000Active6 beds 7 baths9,110 sq. ft.
$1,895,000Active6 beds 7 baths9,110 sq. ft.12 Barley Field, DICKERSON, MD 20842
MLS# MDMC2200004Listed by: LONG & FOSTER REAL ESTATE, INC. - New
 $750,000Active3 beds 2 baths1,552 sq. ft.
$750,000Active3 beds 2 baths1,552 sq. ft.20830 Peach Tree Rd, DICKERSON, MD 20842
MLS# MDMC2192418Listed by: LPT REALTY, LLC 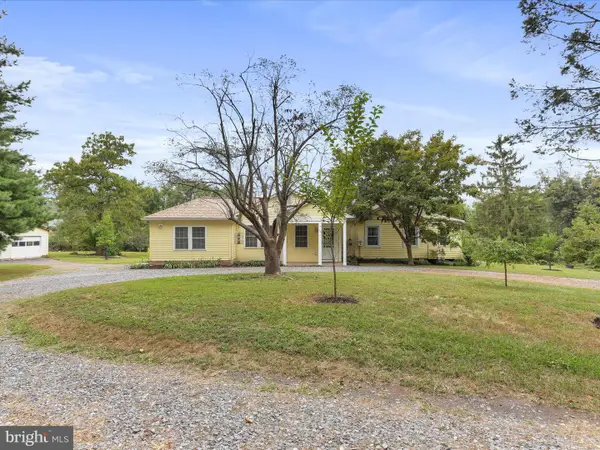 $650,000Active3 beds 2 baths2,408 sq. ft.
$650,000Active3 beds 2 baths2,408 sq. ft.22119 Dickerson School Rd, DICKERSON, MD 20842
MLS# MDMC2192422Listed by: LPT REALTY, LLC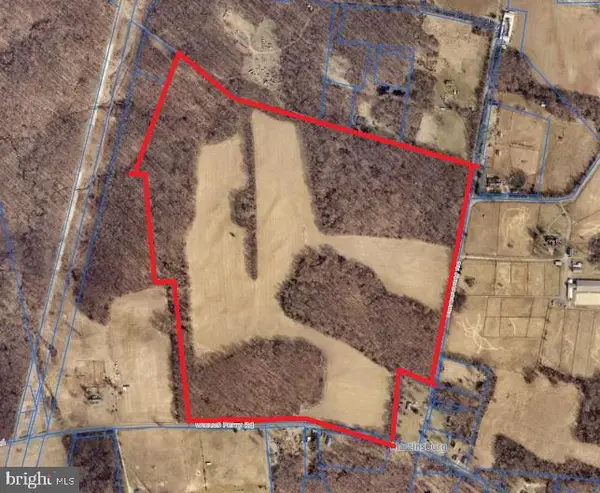 $1,995,000Active-- beds -- baths
$1,995,000Active-- beds -- bathsWhites Ferry, DICKERSON, MD 20842
MLS# MDMC2198616Listed by: TAYLOR PROPERTIES $1,995,000Active136.2 Acres
$1,995,000Active136.2 AcresWhites Ferry, DICKERSON, MD 20842
MLS# MDMC2198496Listed by: TAYLOR PROPERTIES $799,900Active3 beds 3 baths2,756 sq. ft.
$799,900Active3 beds 3 baths2,756 sq. ft.7508 Banner Rd, DICKERSON, MD 20842
MLS# MDFR2069972Listed by: LPT REALTY, LLC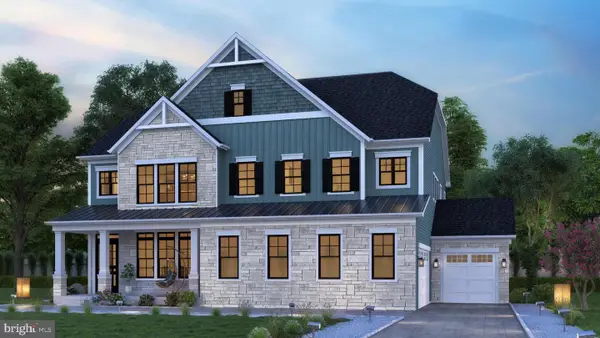 $1,916,665Pending6 beds 8 baths5,814 sq. ft.
$1,916,665Pending6 beds 8 baths5,814 sq. ft.21339 Big Woods Rd, DICKERSON, MD 20842
MLS# MDMC2193880Listed by: LPT REALTY, LLC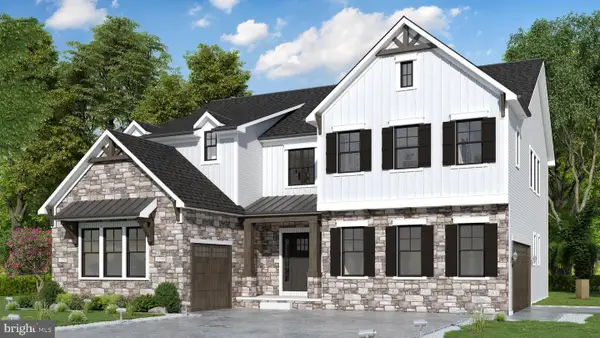 $1,524,230Pending6 beds 7 baths5,814 sq. ft.
$1,524,230Pending6 beds 7 baths5,814 sq. ft.21363 Big Woods Rd, DICKERSON, MD 20842
MLS# MDMC2193864Listed by: LPT REALTY, LLC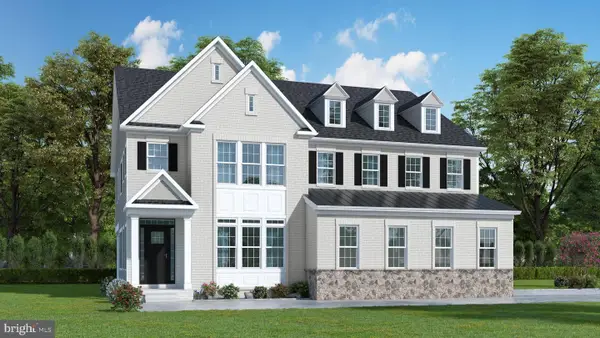 $1,732,905Pending6 beds 8 baths5,814 sq. ft.
$1,732,905Pending6 beds 8 baths5,814 sq. ft.21351 Big Woods Rd, DICKERSON, MD 20842
MLS# MDMC2193872Listed by: LPT REALTY, LLC
