3206 Forest Run Dr, District Heights, MD 20747
Local realty services provided by:ERA Reed Realty, Inc.
3206 Forest Run Dr,District Heights, MD 20747
$365,000
- 3 Beds
- 4 Baths
- 1,240 sq. ft.
- Townhouse
- Active
Listed by: jinean l. carter
Office: compass
MLS#:MDPG2183920
Source:BRIGHTMLS
Price summary
- Price:$365,000
- Price per sq. ft.:$294.35
- Monthly HOA dues:$63.33
About this home
Nestled in the charming Forest Run community, this 3-level townhouse offers a perfect blend of comfort and style. With thoughtfully designed living space, this home features three spacious bedrooms and three and a half bathrooms, ensuring ample room for relaxation and privacy. Step inside to discover a warm and inviting atmosphere, highlighted by beautiful hardwood flooring on the main level and carpeting throughout the rest of the home. The open eat-in kitchen is perfect for hosting gatherings, while the cozy living room, creates an ideal setting for unwinding after a long day. Natural light pours in through the shutters, enhancing the home's welcoming ambiance. The open kitchen is equipped with beautiful wood cabinets, granite countertops and stainless steel appliances. The deck off the eat-in kitchen is great for outdoor entertaining. With a fully finished basement with fireplace, you have the flexibility to create a cozy home office, playroom, or entertainment space tailored to your needs. Outside, enjoy the ease of one assigned parking space and one visitors space, ensuring you always have a spot waiting for you. The location is also ideal, with proximity to DC and several neighborhood schools. Just minutes away from Andrews Airforce Base, shopping, restaurants, and public transportation,. Conveniently located near I-495, US-50, I-295, Branch Ave, and Suitland metros. Additionally, there is a bus stop outside of the community, making it easy for residents to get around. This home is not just a place to live; it's a sanctuary where memories are made. Experience the comfort and convenience of Forest Run living today!
Contact an agent
Home facts
- Year built:1993
- Listing ID #:MDPG2183920
- Added:1 day(s) ago
- Updated:November 22, 2025 at 03:25 PM
Rooms and interior
- Bedrooms:3
- Total bathrooms:4
- Full bathrooms:3
- Half bathrooms:1
- Living area:1,240 sq. ft.
Heating and cooling
- Cooling:Central A/C, Solar On Grid
- Heating:Electric, Heat Pump(s)
Structure and exterior
- Roof:Shingle
- Year built:1993
- Building area:1,240 sq. ft.
- Lot area:0.03 Acres
Utilities
- Water:Public
- Sewer:Public Sewer
Finances and disclosures
- Price:$365,000
- Price per sq. ft.:$294.35
- Tax amount:$4,566 (2025)
New listings near 3206 Forest Run Dr
- Open Sun, 1 to 3pmNew
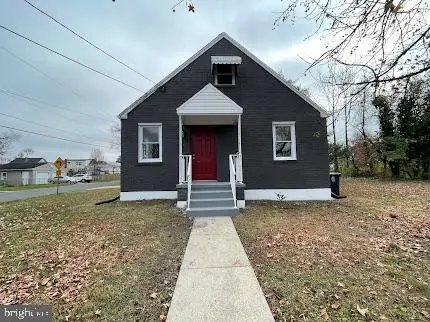 $330,000Active3 beds 1 baths1,328 sq. ft.
$330,000Active3 beds 1 baths1,328 sq. ft.3410 Pumphrey Dr, DISTRICT HEIGHTS, MD 20747
MLS# MDPG2184168Listed by: GOLDMINE REALTY - Open Sat, 12 to 2pmNew
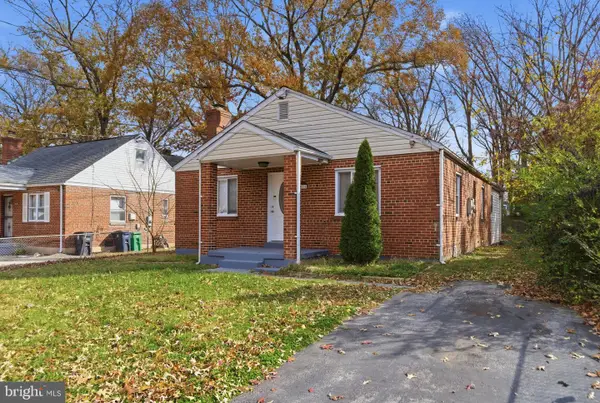 $350,000Active3 beds 2 baths1,421 sq. ft.
$350,000Active3 beds 2 baths1,421 sq. ft.3524 Pinevale Ave, DISTRICT HEIGHTS, MD 20747
MLS# MDPG2183818Listed by: KELLER WILLIAMS CAPITAL PROPERTIES - New
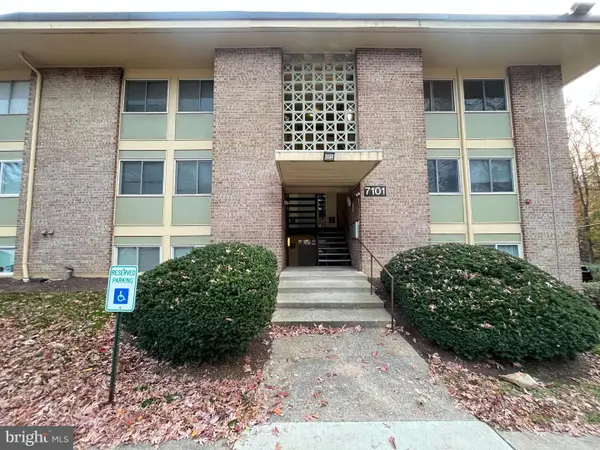 $115,000Active2 beds 1 baths884 sq. ft.
$115,000Active2 beds 1 baths884 sq. ft.7101 Donnell Pl #d8, DISTRICT HEIGHTS, MD 20747
MLS# MDPG2183996Listed by: VYBE REALTY - Coming Soon
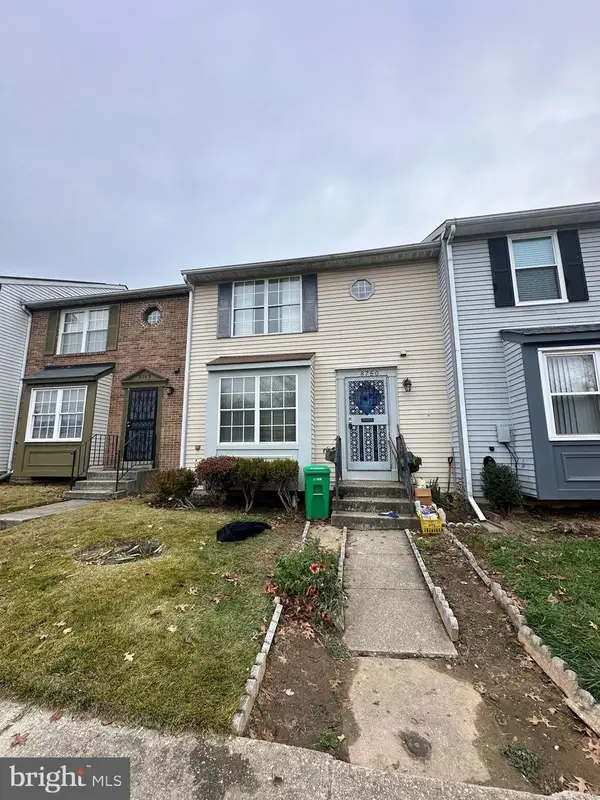 $220,000Coming Soon2 beds 3 baths
$220,000Coming Soon2 beds 3 baths8750 Ritchboro Rd, DISTRICT HEIGHTS, MD 20747
MLS# MDPG2184050Listed by: THURSTON WYATT REAL ESTATE, LLC - Coming Soon
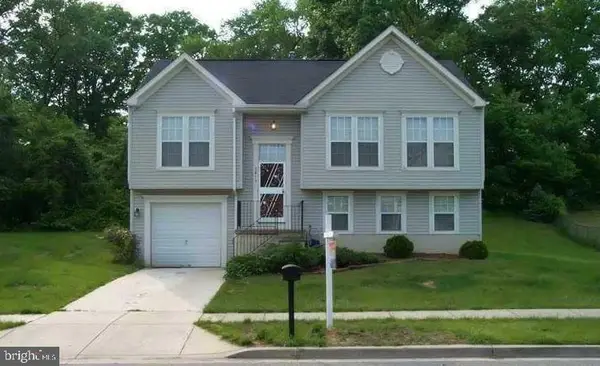 $375,000Coming Soon4 beds 3 baths
$375,000Coming Soon4 beds 3 baths3413 Keystone Manor Pl, DISTRICT HEIGHTS, MD 20747
MLS# MDPG2183926Listed by: KELLER WILLIAMS REALTY - Coming SoonOpen Sat, 12 to 3am
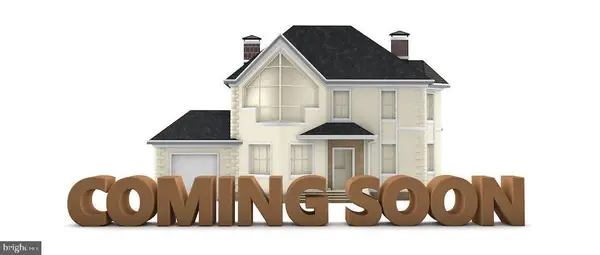 $459,999Coming Soon5 beds 3 baths
$459,999Coming Soon5 beds 3 baths6508 Foster St, DISTRICT HEIGHTS, MD 20747
MLS# MDPG2183834Listed by: REAL BROKER, LLC - New
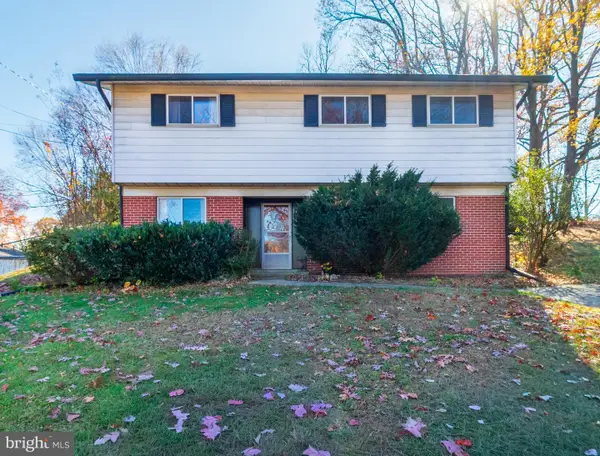 $349,000Active3 beds 2 baths1,073 sq. ft.
$349,000Active3 beds 2 baths1,073 sq. ft.8403 Eureka St, DISTRICT HEIGHTS, MD 20747
MLS# MDPG2181286Listed by: TOWN CENTER REALTY & ASSOCIATES, INC  $320,000Pending3 beds 4 baths1,952 sq. ft.
$320,000Pending3 beds 4 baths1,952 sq. ft.6909 Bank Run Ter, DISTRICT HEIGHTS, MD 20747
MLS# MDPG2182950Listed by: REAL BROKER, LLC- New
 $144,999Active2 beds 1 baths884 sq. ft.
$144,999Active2 beds 1 baths884 sq. ft.7147 Donnell Pl #b1, DISTRICT HEIGHTS, MD 20747
MLS# MDPG2183518Listed by: EXP REALTY, LLC
