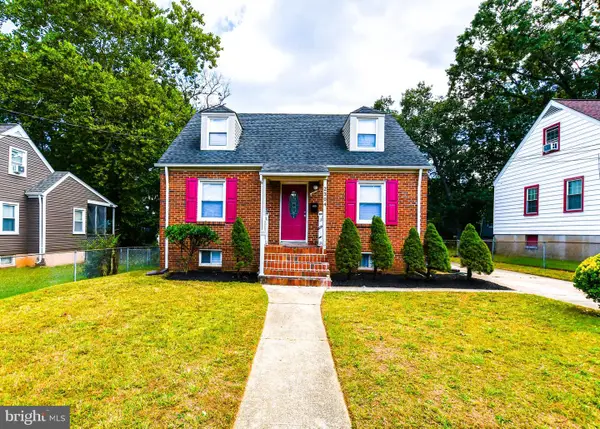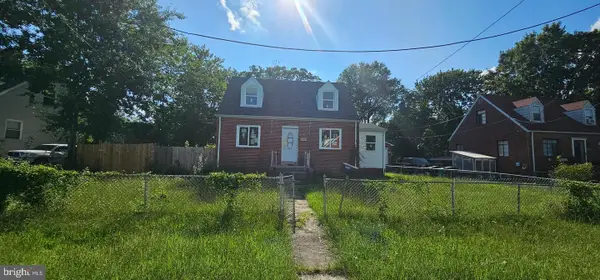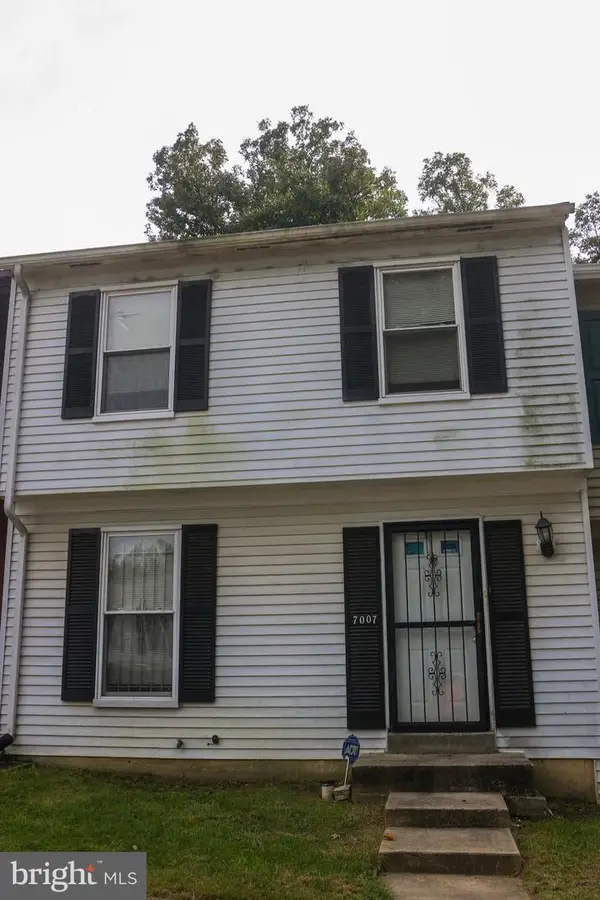6771 Milltown Ct, District Heights, MD 20747
Local realty services provided by:ERA Martin Associates
Listed by:lakeisha davis
Office:rlah @properties
MLS#:MDPG2164012
Source:BRIGHTMLS
Price summary
- Price:$210,000
- Price per sq. ft.:$202.12
About this home
Instant EQUITY+ LOW Condo fees. End of row, townhouse style condo located on the ground level provides a convenient and accessible layout, allowing for ease of living and a comfortable lifestyle. Upon entering, you’ll walk into the bright living room with recessed lights and sliding glass door to the patio. Luxury vinyl flooring extends throughout the home which is great for easy cleanup. The separate dining room can be used as it’s intended purpose, an in-home office or an additional seating area. The two large bedrooms can easily accommodate a king-sized bed each. There’s no shortage of storage as all of the closets are extra-large and deep. A stacked washer and dryer are located next to the bathroom. There is 1 assigned parking space and ample parking within the development as well as plenty of on street parking for guest overflow. Home warranty included. Sold AS IS, seller preferred lender & title.
Washington, D.C. is less than 2.5 miles away, two metro stops within 2 miles including Addison Road-Seat Pleasant and Capital Heights Metro, a number of bus stops, and major roadways including Central Avenue and Pennsylvania Avenue. VA Approved, conventional financing and cash. Grants are available!
Contact an agent
Home facts
- Year built:1988
- Listing ID #:MDPG2164012
- Added:103 day(s) ago
- Updated:October 05, 2025 at 07:35 AM
Rooms and interior
- Bedrooms:2
- Total bathrooms:1
- Full bathrooms:1
- Living area:1,039 sq. ft.
Heating and cooling
- Cooling:Central A/C
- Heating:Electric, Forced Air
Structure and exterior
- Year built:1988
- Building area:1,039 sq. ft.
Schools
- High school:SUITLAND
- Middle school:WALKER MILL
- Elementary school:JOHN H BAYNE
Utilities
- Water:Public
- Sewer:Public Sewer
Finances and disclosures
- Price:$210,000
- Price per sq. ft.:$202.12
- Tax amount:$2,873 (2024)
New listings near 6771 Milltown Ct
- Open Sat, 1 to 4pmNew
 $449,900Active4 beds 2 baths1,050 sq. ft.
$449,900Active4 beds 2 baths1,050 sq. ft.6500 Grafton St, DISTRICT HEIGHTS, MD 20747
MLS# MDPG2178650Listed by: CAMPOS INTERNATIONAL GROUP - Open Sun, 11am to 3pmNew
 $390,000Active3 beds 2 baths1,104 sq. ft.
$390,000Active3 beds 2 baths1,104 sq. ft.3706 Keyhole Ct, DISTRICT HEIGHTS, MD 20747
MLS# MDPG2178252Listed by: SAMSON PROPERTIES - New
 $399,900Active5 beds 2 baths1,972 sq. ft.
$399,900Active5 beds 2 baths1,972 sq. ft.2304 Ramblewood Dr, DISTRICT HEIGHTS, MD 20747
MLS# MDPG2177768Listed by: BENNETT REALTY SOLUTIONS - New
 $234,900Active3 beds 1 baths1,386 sq. ft.
$234,900Active3 beds 1 baths1,386 sq. ft.2811 Lakehurst, DISTRICT HEIGHTS, MD 20747
MLS# MDPG2178182Listed by: VYLLA HOME - New
 $420,000Active3 beds 2 baths1,410 sq. ft.
$420,000Active3 beds 2 baths1,410 sq. ft.6401 Halleck St, DISTRICT HEIGHTS, MD 20747
MLS# MDPG2178144Listed by: COMPASS - New
 $347,999Active3 beds 4 baths1,518 sq. ft.
$347,999Active3 beds 4 baths1,518 sq. ft.1654 Forest Park Dr, DISTRICT HEIGHTS, MD 20747
MLS# MDPG2177872Listed by: JASON MITCHELL GROUP - Open Sun, 12 to 2pmNew
 $444,990Active5 beds 3 baths2,356 sq. ft.
$444,990Active5 beds 3 baths2,356 sq. ft.2114 Glendora Dr, DISTRICT HEIGHTS, MD 20747
MLS# MDPG2166478Listed by: PEARSON SMITH REALTY, LLC - New
 $99,000Active0.74 Acres
$99,000Active0.74 Acres2916 Norman Dr, DISTRICT HEIGHTS, MD 20747
MLS# MDPG2177502Listed by: SAMSON PROPERTIES - Open Sat, 12 to 2pmNew
 $335,000Active3 beds 2 baths1,296 sq. ft.
$335,000Active3 beds 2 baths1,296 sq. ft.8729 Ritchboro Rd, DISTRICT HEIGHTS, MD 20747
MLS# MDPG2167454Listed by: SAMSON PROPERTIES - Open Sun, 12 to 2pmNew
 $275,000Active4 beds 3 baths1,460 sq. ft.
$275,000Active4 beds 3 baths1,460 sq. ft.7007 Marbury Ct, DISTRICT HEIGHTS, MD 20747
MLS# MDPG2177270Listed by: SAMSON PROPERTIES
