100 Midway Dr, Earleville, MD 21919
Local realty services provided by:ERA Reed Realty, Inc.
Listed by: brittany fox
Office: re/max chesapeake
MLS#:MDCC2019122
Source:BRIGHTMLS
Price summary
- Price:$349,900
- Price per sq. ft.:$193.42
- Monthly HOA dues:$25
About this home
Welcome to 100 Midway Drive — where every day feels like a getaway.
Imagine waking up to the sound of birds, hopping on your golf cart, and cruising down to the beach for a quiet morning by the water. That’s life in West View Shores. This charming 4-bedroom, 2-bath home is designed for easy living and endless weekends. Step inside and feel instantly at home. The first floor offers a flexible layout with a cozy sitting area, a spacious primary bedroom, a full bath, and convenient inside access to the garage. Upstairs, the bright eat-in kitchen opens to the sunny living room, where sliding doors lead to a spacious balcony — the perfect spot for your morning coffee or a quiet evening watching golf carts roll by. The dining room connects seamlessly to a newer back deck, giving you multiple spaces to relax or entertain outdoors. Three additional bedrooms and a full hall bath complete the second level.
The large fenced backyard features a newer storage shed and room to enjoy outdoor activities. The 1-car garage was thoughtfully designed with front and rear access, making it practical for beach days or golf cart parking. West View Shores residents enjoy access to incredible community amenities — including a private beach, boat ramp, dock, and scenic waterfront areas where you can take in breathtaking sunsets over the Chesapeake Bay.
Located just minutes from Middletown, Delaware, the 301 Bypass, Sassafras and Bohemia Rivers, marinas, and waterfront dining, 100 Midway Drive offers the perfect mix of tranquility and convenience.
Contact an agent
Home facts
- Year built:1981
- Listing ID #:MDCC2019122
- Added:53 day(s) ago
- Updated:November 17, 2025 at 05:38 AM
Rooms and interior
- Bedrooms:4
- Total bathrooms:2
- Full bathrooms:2
- Living area:1,809 sq. ft.
Heating and cooling
- Cooling:Central A/C
- Heating:Forced Air, Propane - Leased
Structure and exterior
- Roof:Asphalt
- Year built:1981
- Building area:1,809 sq. ft.
- Lot area:0.31 Acres
Schools
- High school:BOHEMIA MANOR
- Middle school:BOHEMIA MANOR
- Elementary school:CECILTON
Utilities
- Water:Public
- Sewer:Private Septic Tank
Finances and disclosures
- Price:$349,900
- Price per sq. ft.:$193.42
- Tax amount:$2,546 (2025)
New listings near 100 Midway Dr
- Coming Soon
 $235,000Coming Soon2 beds 1 baths
$235,000Coming Soon2 beds 1 baths21 Midway Dr, EARLEVILLE, MD 21919
MLS# MDCC2019676Listed by: EXP REALTY, LLC  $625,000Pending3 beds 3 baths2,112 sq. ft.
$625,000Pending3 beds 3 baths2,112 sq. ft.25 Park Ln, EARLEVILLE, MD 21919
MLS# MDCC2019526Listed by: RE/MAX CHESAPEAKE $489,900Active4 beds 3 baths2,240 sq. ft.
$489,900Active4 beds 3 baths2,240 sq. ft.41 Hilltop Rd, EARLEVILLE, MD 21919
MLS# MDCC2019438Listed by: INTEGRITY REAL ESTATE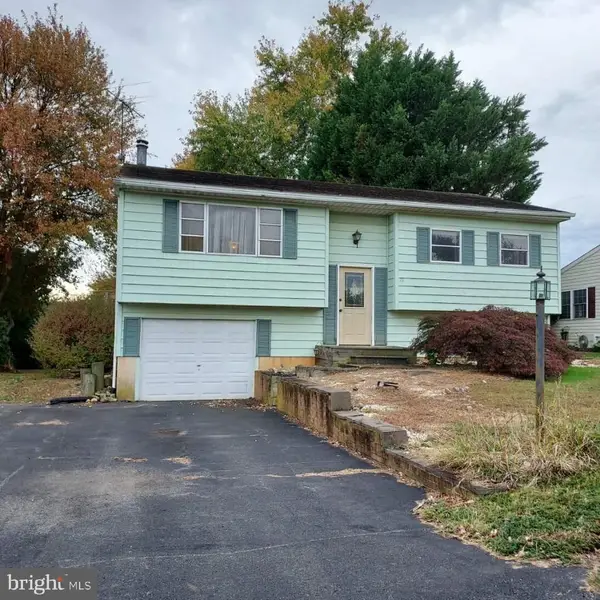 $219,000Pending3 beds 2 baths1,052 sq. ft.
$219,000Pending3 beds 2 baths1,052 sq. ft.71 Midway Dr, EARLEVILLE, MD 21919
MLS# MDCC2019488Listed by: CUMMINGS & CO REALTORS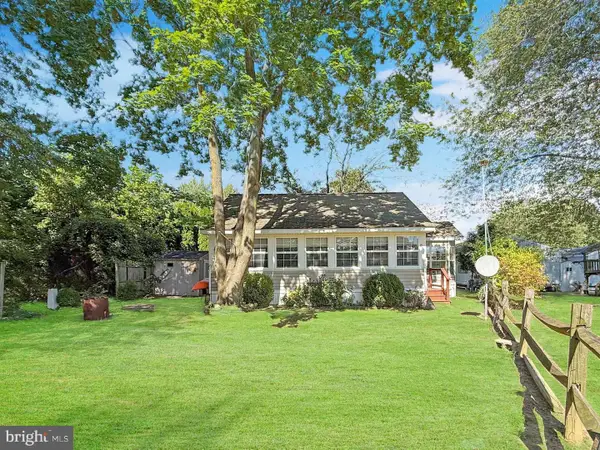 $45,000Active1 beds 1 baths
$45,000Active1 beds 1 baths36 Pueblo Ln, EARLEVILLE, MD 21919
MLS# MDCC2019388Listed by: REALTY ONE GROUP RESTORE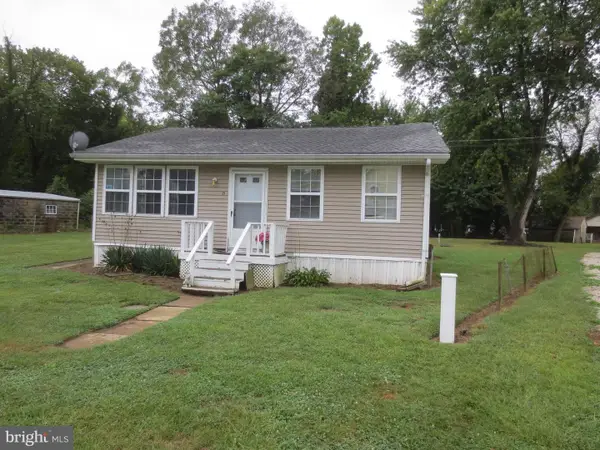 $274,900Active2 beds 1 baths1,060 sq. ft.
$274,900Active2 beds 1 baths1,060 sq. ft.21 Hacks Point Rd, EARLEVILLE, MD 21919
MLS# MDCC2019412Listed by: RE/MAX 1ST CHOICE - MIDDLETOWN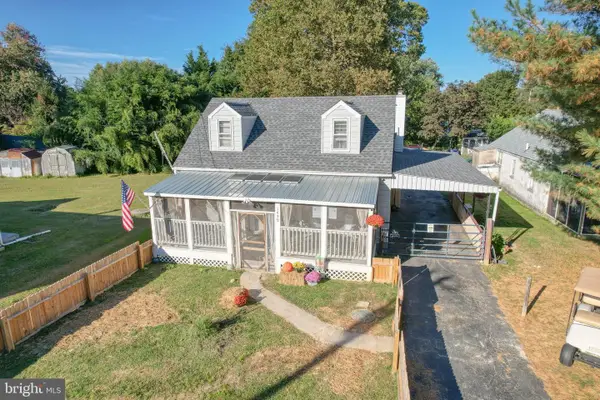 $299,900Active3 beds 1 baths1,288 sq. ft.
$299,900Active3 beds 1 baths1,288 sq. ft.1459 Glebe Rd, EARLEVILLE, MD 21919
MLS# MDCC2019368Listed by: GREGG TEAM REALTY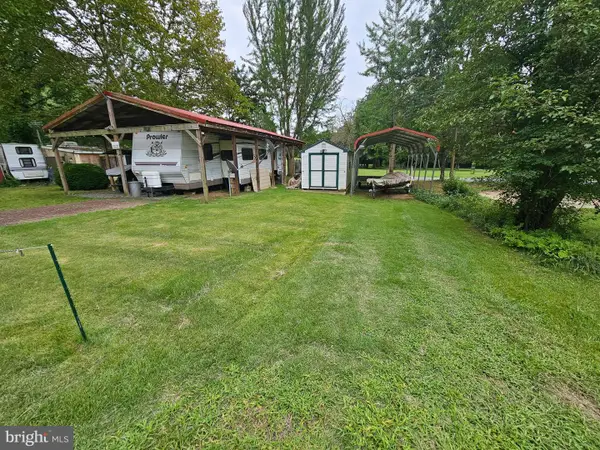 $27,999Active2 beds 1 baths
$27,999Active2 beds 1 baths333,332 Comanche Dr #glen 1, EARLEVILLE, MD 21919
MLS# MDCC2019360Listed by: EXIT PREFERRED REALTY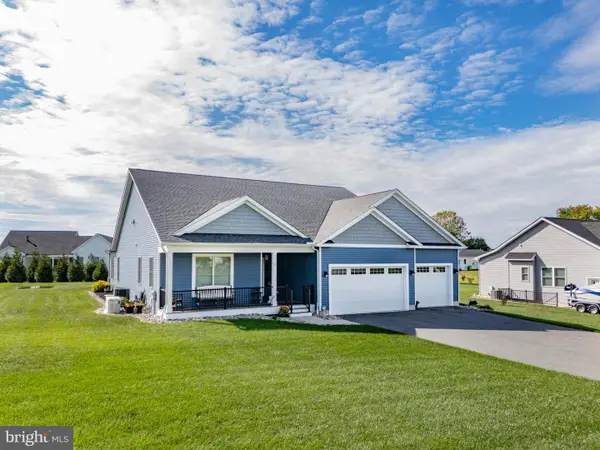 $830,000Active4 beds 3 baths3,885 sq. ft.
$830,000Active4 beds 3 baths3,885 sq. ft.5 Old Barn Ln, EARLEVILLE, MD 21919
MLS# MDCC2019358Listed by: EMPOWER REAL ESTATE, LLC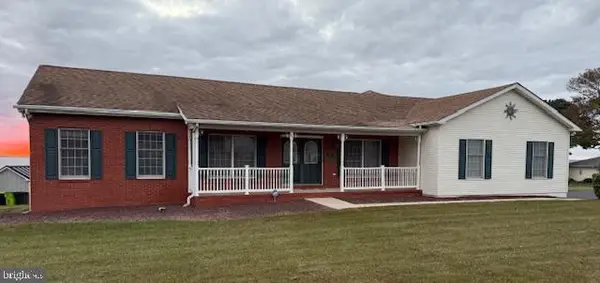 $675,000Pending3 beds 2 baths2,440 sq. ft.
$675,000Pending3 beds 2 baths2,440 sq. ft.67 Chesapeake Cir, EARLEVILLE, MD 21919
MLS# MDCC2019350Listed by: EMPOWER REAL ESTATE, LLC
