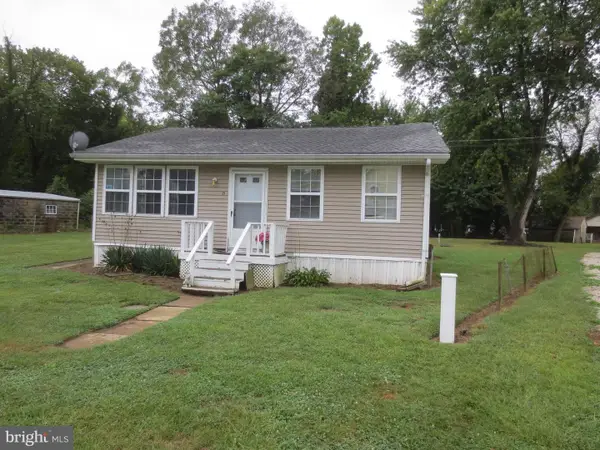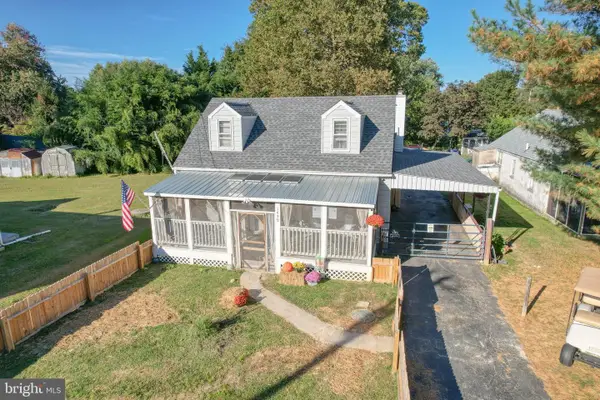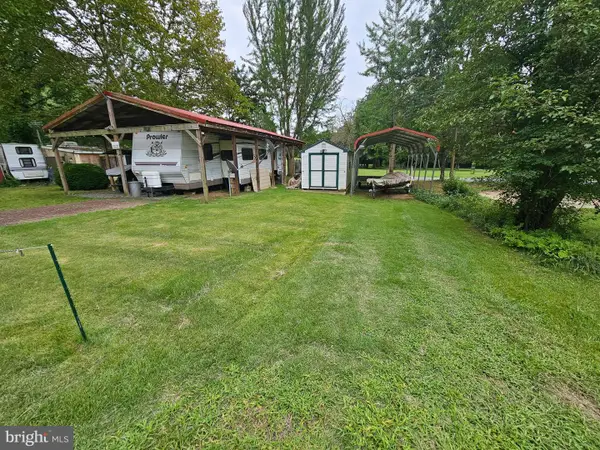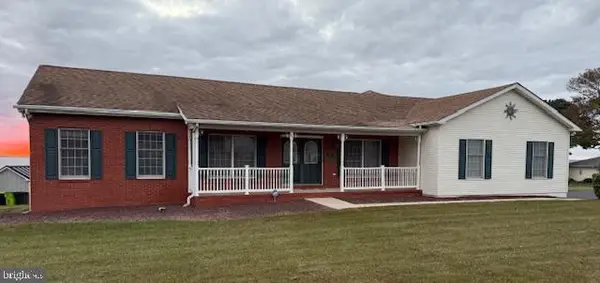5 Old Barn Ln, Earleville, MD 21919
Local realty services provided by:ERA Byrne Realty
5 Old Barn Ln,Earleville, MD 21919
$839,000
- 4 Beds
- 3 Baths
- 3,885 sq. ft.
- Single family
- Active
Listed by:denise cronin
Office:empower real estate, llc.
MLS#:MDCC2019358
Source:BRIGHTMLS
Price summary
- Price:$839,000
- Price per sq. ft.:$215.96
- Monthly HOA dues:$50
About this home
Exquisite Custom-Built home in Bay View Estates
Welcome to this stunning 4-bedroom, 3-bath custom-built ranch, built in 2021, offering over 5,000 square feet of luxurious space in the popular Bay View Estates neighborhood. Every detail of this home has been thoughtfully designed to blend modern elegance, comfort, and relaxing Chesapeake Bay views.
The main level features 2 bedrooms and 2 full baths, including a spacious primary suite with a luxurious en-suite bath and soaking tub, perfect for relaxation. The open-concept layout showcases a gourmet custom kitchen with top-of-the-line finishes, electric blinds, and UV-protective windows throughout. A dedicated home office and an all-season room capture Bay views, offering ideal spaces to work, unwind, or entertain.
The finished basement offers incredible flexibility and style, featuring an additional two bedrooms, a full bath, a gym/exercise room, and a spacious living area that is ideal for a home theater or entertainment space. There’s also a large area for storage and electric and water hookups for a possible future kitchenette, offering exceptional functionality for guests or extended family.
Outside, enjoy a beautifully manicured corner lot on .71 acres, offering plenty of space for outdoor living, entertaining, or simply taking in the peaceful surroundings. Relax on the large deck equipped with electric retractable awnings, ideal for enjoying the outdoors in comfort. The lot includes a large driveway with ample space for parking a boat or recreational watercraft. An optional adjacent lot is available for purchase separately.
Additional highlights include a Generac whole-house generator, a three-car garage, and custom upgrades throughout that elevate this home to a true showpiece.
Located in the sought-after Bay View Estates community, residents enjoy exclusive access to a private beach, boat ramp, and pier, providing the ultimate Eastern Shore lifestyle.
A rare opportunity to own a one-of-a-kind custom-built home that is move-in ready—every detail reflects unmatched quality, luxury, and sophistication.
Contact an agent
Home facts
- Year built:2021
- Listing ID #:MDCC2019358
- Added:10 day(s) ago
- Updated:October 21, 2025 at 01:35 PM
Rooms and interior
- Bedrooms:4
- Total bathrooms:3
- Full bathrooms:3
- Living area:3,885 sq. ft.
Heating and cooling
- Cooling:Central A/C
- Heating:Electric, Heat Pump - Electric BackUp
Structure and exterior
- Roof:Shingle
- Year built:2021
- Building area:3,885 sq. ft.
- Lot area:0.71 Acres
Utilities
- Water:Public
- Sewer:Private Septic Tank
Finances and disclosures
- Price:$839,000
- Price per sq. ft.:$215.96
- Tax amount:$5,547 (2024)
New listings near 5 Old Barn Ln
- New
 $274,900Active2 beds 1 baths1,060 sq. ft.
$274,900Active2 beds 1 baths1,060 sq. ft.21 Hacks Point Rd, EARLEVILLE, MD 21919
MLS# MDCC2019412Listed by: RE/MAX 1ST CHOICE - MIDDLETOWN - New
 $299,900Active3 beds 1 baths1,288 sq. ft.
$299,900Active3 beds 1 baths1,288 sq. ft.1459 Glebe Rd, EARLEVILLE, MD 21919
MLS# MDCC2019368Listed by: GREGG TEAM REALTY - New
 $27,999Active2 beds 1 baths
$27,999Active2 beds 1 baths333,332 Comanche Dr #glen 1, EARLEVILLE, MD 21919
MLS# MDCC2019360Listed by: EXIT PREFERRED REALTY  $675,000Pending3 beds 2 baths2,440 sq. ft.
$675,000Pending3 beds 2 baths2,440 sq. ft.67 Chesapeake Cir, EARLEVILLE, MD 21919
MLS# MDCC2019350Listed by: EMPOWER REAL ESTATE, LLC $400,000Pending3 beds 2 baths1,264 sq. ft.
$400,000Pending3 beds 2 baths1,264 sq. ft.65 Long Point Blvd, EARLEVILLE, MD 21919
MLS# MDCC2018936Listed by: RE/MAX CHESAPEAKE $375,000Active3 beds 2 baths1,500 sq. ft.
$375,000Active3 beds 2 baths1,500 sq. ft.2926 Crystal Beach Rd, EARLEVILLE, MD 21919
MLS# MDCC2019242Listed by: RE/MAX ASSOCIATES-HOCKESSIN- Coming Soon
 $360,000Coming Soon3 beds 2 baths
$360,000Coming Soon3 beds 2 baths56 Farmdale Rd, EARLEVILLE, MD 21919
MLS# MDCC2019232Listed by: COLDWELL BANKER REALTY - Coming Soon
 $625,000Coming Soon3 beds 2 baths
$625,000Coming Soon3 beds 2 baths148 Bay Cir, EARLEVILLE, MD 21919
MLS# MDCC2019050Listed by: DOUG ASHLEY REALTORS, LLC  $1,500,000Active4 beds 3 baths4,126 sq. ft.
$1,500,000Active4 beds 3 baths4,126 sq. ft.621 Stoney Battery Rd, EARLEVILLE, MD 21919
MLS# MDCC2018954Listed by: EMPOWER REAL ESTATE, LLC
