113 Midway Dr, Earleville, MD 21919
Local realty services provided by:ERA Cole Realty
113 Midway Dr,Earleville, MD 21919
$399,000
- 3 Beds
- 2 Baths
- 1,808 sq. ft.
- Single family
- Pending
Listed by: lori lukeman, denise cronin
Office: empower real estate, llc.
MLS#:MDCC2017058
Source:BRIGHTMLS
Price summary
- Price:$399,000
- Price per sq. ft.:$220.69
- Monthly HOA dues:$22.58
About this home
PRICE REDUCTION!!!! Welcome to 113 Midway Drive—Brand-New 3BR/2BA Home in Sought-After Westview Shores, Now at a Lower Price! Nestled in a mature waterfront community in Earleville, MD, this 1,800+ sq. ft. home offers seasonal water views, private beach and boat ramp access, and modern coastal living. The open-concept layout features a stunning custom kitchen with 42" cabinets, quartz counters, farmhouse sink, island w/ pull-outs & air fryer oven. The primary suite includes a spa-like bath with double vanity, walk-in shower, and custom cabinetry. Enjoy a 16’ Trex porch, large mudroom/laundry with side entrance, and new landscaping with fresh sod. A matching shed offers extra storage for beach gear and bikes. Energy-efficient systems, architectural roof, washer/dryer allowance, and new home warranties are included. Perfect as a primary home, vacation retreat, or income-producing rental. Don’t miss this move-in-ready gem in one of Chesapeake Bay’s most desirable communities! NO restrictions on short-term rentals—ideal for a vacation home or income-producing Airbnb.
Contact an agent
Home facts
- Year built:2024
- Listing ID #:MDCC2017058
- Added:526 day(s) ago
- Updated:November 18, 2025 at 03:31 AM
Rooms and interior
- Bedrooms:3
- Total bathrooms:2
- Full bathrooms:2
- Living area:1,808 sq. ft.
Heating and cooling
- Cooling:Central A/C
- Heating:Electric, Heat Pump(s)
Structure and exterior
- Roof:Architectural Shingle
- Year built:2024
- Building area:1,808 sq. ft.
- Lot area:0.19 Acres
Schools
- High school:BOHEMIA MANOR
Utilities
- Water:Public
- Sewer:On Site Septic
Finances and disclosures
- Price:$399,000
- Price per sq. ft.:$220.69
- Tax amount:$652 (2024)
New listings near 113 Midway Dr
- New
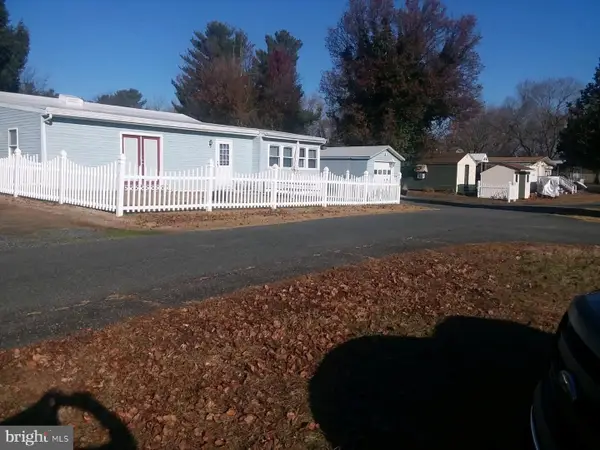 $75,000Active2 beds 1 baths1,000 sq. ft.
$75,000Active2 beds 1 baths1,000 sq. ft.168, 169 & 170 Nootka Ln, EARLEVILLE, MD 21919
MLS# MDCC2019624Listed by: ALBERTI REALTY, LLC - Coming Soon
 $235,000Coming Soon2 beds 1 baths
$235,000Coming Soon2 beds 1 baths21 Midway Dr, EARLEVILLE, MD 21919
MLS# MDCC2019676Listed by: EXP REALTY, LLC  $625,000Pending3 beds 3 baths2,112 sq. ft.
$625,000Pending3 beds 3 baths2,112 sq. ft.25 Park Ln, EARLEVILLE, MD 21919
MLS# MDCC2019526Listed by: RE/MAX CHESAPEAKE $489,900Active4 beds 3 baths2,240 sq. ft.
$489,900Active4 beds 3 baths2,240 sq. ft.41 Hilltop Rd, EARLEVILLE, MD 21919
MLS# MDCC2019438Listed by: INTEGRITY REAL ESTATE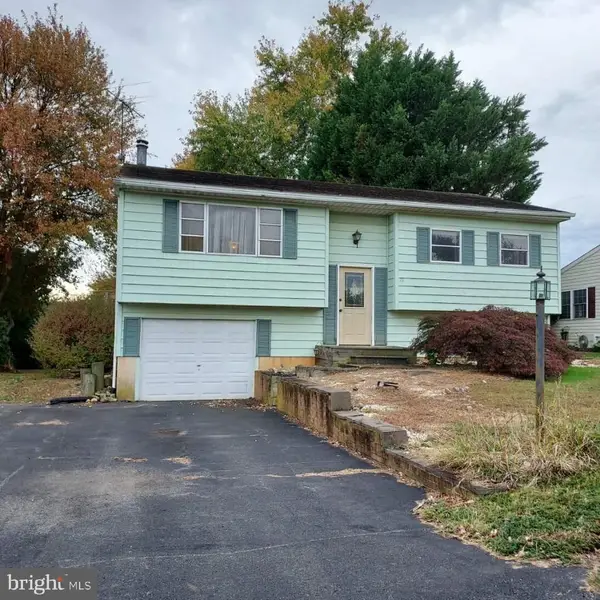 $219,000Pending3 beds 2 baths1,052 sq. ft.
$219,000Pending3 beds 2 baths1,052 sq. ft.71 Midway Dr, EARLEVILLE, MD 21919
MLS# MDCC2019488Listed by: CUMMINGS & CO REALTORS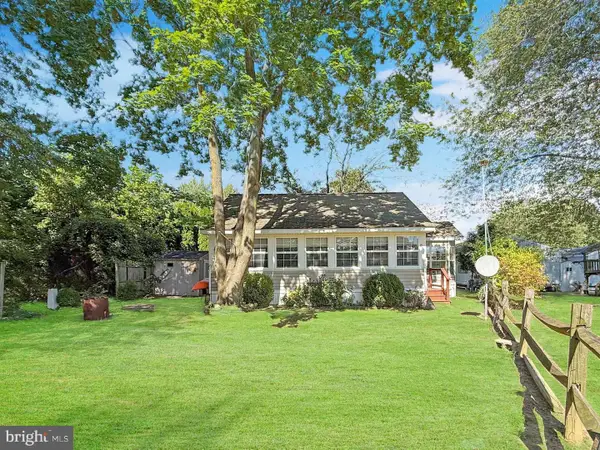 $45,000Active1 beds 1 baths
$45,000Active1 beds 1 baths36 Pueblo Ln, EARLEVILLE, MD 21919
MLS# MDCC2019388Listed by: REALTY ONE GROUP RESTORE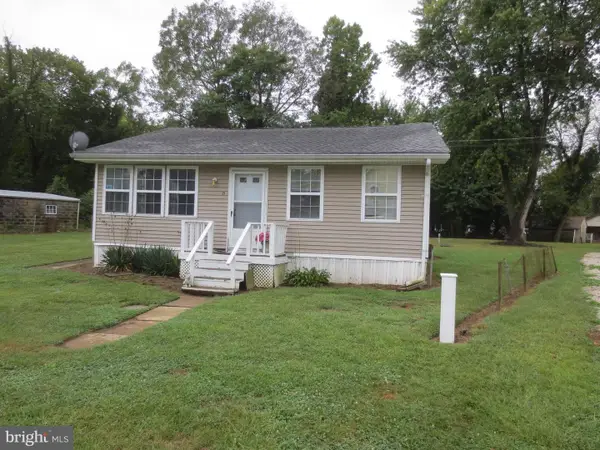 $274,900Active2 beds 1 baths1,060 sq. ft.
$274,900Active2 beds 1 baths1,060 sq. ft.21 Hacks Point Rd, EARLEVILLE, MD 21919
MLS# MDCC2019412Listed by: RE/MAX 1ST CHOICE - MIDDLETOWN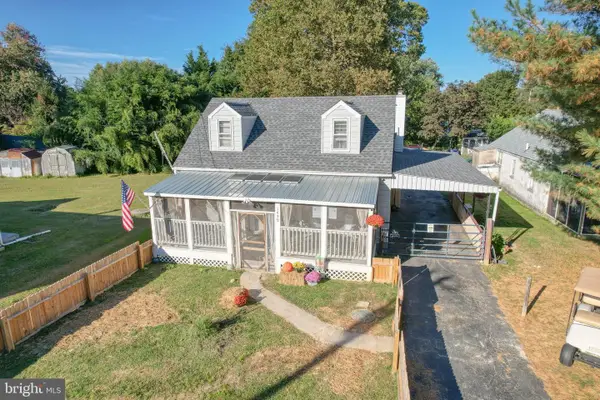 $299,900Active3 beds 1 baths1,288 sq. ft.
$299,900Active3 beds 1 baths1,288 sq. ft.1459 Glebe Rd, EARLEVILLE, MD 21919
MLS# MDCC2019368Listed by: GREGG TEAM REALTY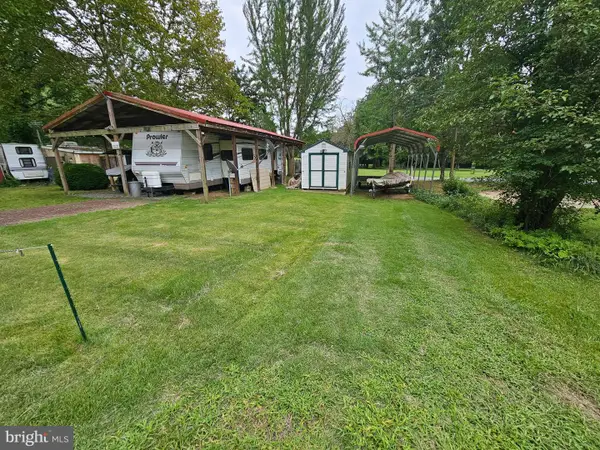 $27,999Active2 beds 1 baths
$27,999Active2 beds 1 baths333,332 Comanche Dr #glen 1, EARLEVILLE, MD 21919
MLS# MDCC2019360Listed by: EXIT PREFERRED REALTY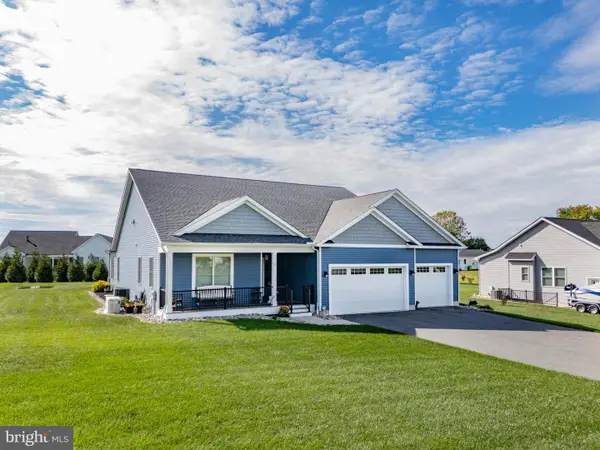 $830,000Active4 beds 3 baths3,885 sq. ft.
$830,000Active4 beds 3 baths3,885 sq. ft.5 Old Barn Ln, EARLEVILLE, MD 21919
MLS# MDCC2019358Listed by: EMPOWER REAL ESTATE, LLC
