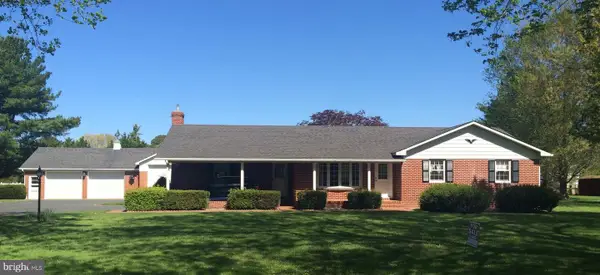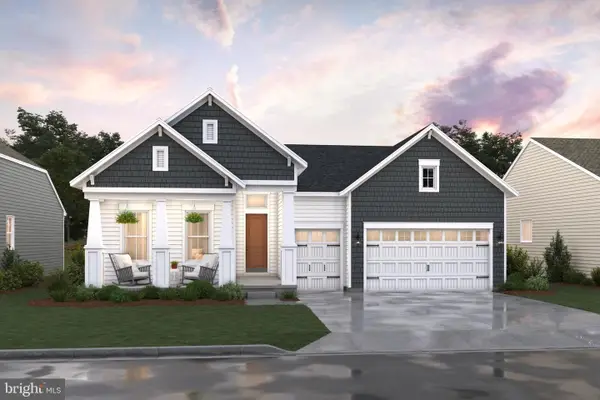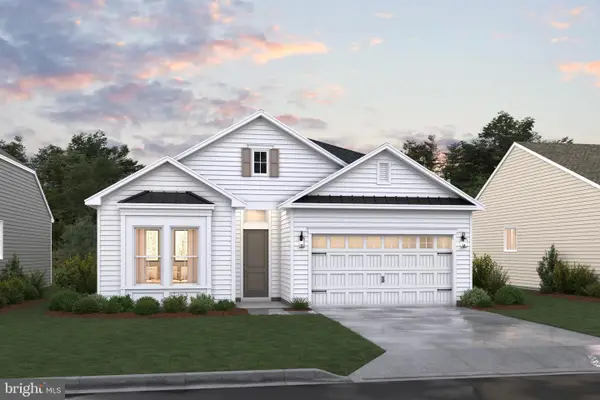29606 Charles Dr, Easton, MD 21601
Local realty services provided by:ERA Reed Realty, Inc.
29606 Charles Dr,Easton, MD 21601
$475,000
- 3 Beds
- 3 Baths
- 3,048 sq. ft.
- Single family
- Pending
Upcoming open houses
- Sun, Oct 0511:00 am - 01:00 pm
Listed by:daphne l cawley
Office:ttr sotheby's international realty
MLS#:MDTA2011678
Source:BRIGHTMLS
Price summary
- Price:$475,000
- Price per sq. ft.:$155.84
- Monthly HOA dues:$196
About this home
Welcome to 29606 Charles Dr in the sought after Easton Club East community! This spacious two story Hillsboro Model offers the perfect blend of comfort and convenience in one of Easton's premier 55+ neighborhoods. This home was built in Phase 1 of the community and is in a non age restricted section of Easton Club East. Featuring an open floor plan with an abundance of natural light, the home boasts a generous living area, a bright kitchen with granite countertops and ample storage, and a dining space ideal for entertaining. The main level primary suite provides ease of living with a primary private bath and a primary closet. Additional bedrooms are perfect for guests, a home office, or hobbies. Enjoy your morning coffee or evening relaxation in the sunroom overlooking the landscaped patio and putting green. Easton Club East residents enjoy access to fantastic amenities, including the clubhouse, fitness center, pickle ball, pool, and walking paths. All of this is just minutes from downtown Easton's shops, restaurants, medical services, and cultural attractions.
Contact an agent
Home facts
- Year built:2008
- Listing ID #:MDTA2011678
- Added:46 day(s) ago
- Updated:October 05, 2025 at 07:35 AM
Rooms and interior
- Bedrooms:3
- Total bathrooms:3
- Full bathrooms:3
- Living area:3,048 sq. ft.
Heating and cooling
- Cooling:Central A/C
- Heating:Central, Natural Gas
Structure and exterior
- Year built:2008
- Building area:3,048 sq. ft.
- Lot area:0.27 Acres
Utilities
- Water:Public
- Sewer:Public Sewer
Finances and disclosures
- Price:$475,000
- Price per sq. ft.:$155.84
- Tax amount:$5,591 (2024)
New listings near 29606 Charles Dr
- New
 $780,000Active3 beds 3 baths2,065 sq. ft.
$780,000Active3 beds 3 baths2,065 sq. ft.Lot 16 North, EASTON, MD 21601
MLS# MDTA2012070Listed by: MEREDITH FINE PROPERTIES - New
 $599,999Active2 beds 2 baths1,696 sq. ft.
$599,999Active2 beds 2 baths1,696 sq. ft.27460 Rest Cir, EASTON, MD 21601
MLS# MDTA2012062Listed by: KELLER WILLIAMS SELECT REALTORS OF ANNAPOLIS - Coming Soon
 $409,000Coming Soon3 beds 3 baths
$409,000Coming Soon3 beds 3 baths29191 Corbin Pkwy, EASTON, MD 21601
MLS# MDTA2012020Listed by: BENSON & MANGOLD, LLC - New
 $2,300,000Active3 beds 3 baths2,832 sq. ft.
$2,300,000Active3 beds 3 baths2,832 sq. ft.6680 Peachblossom Point Rd, EASTON, MD 21601
MLS# MDTA2012032Listed by: SHORELINE REALTY - Coming Soon
 $770,000Coming Soon4 beds 3 baths
$770,000Coming Soon4 beds 3 baths28872 Jasper Ln, EASTON, MD 21601
MLS# MDTA2012026Listed by: TTR SOTHEBY'S INTERNATIONAL REALTY - Coming Soon
 $659,000Coming Soon3 beds 2 baths
$659,000Coming Soon3 beds 2 baths13 Sandy Ln, EASTON, MD 21601
MLS# MDTA2012010Listed by: BENSON & MANGOLD, LLC - New
 $2,295,000Active4 beds 6 baths5,413 sq. ft.
$2,295,000Active4 beds 6 baths5,413 sq. ft.26657 N Point Rd, EASTON, MD 21601
MLS# MDTA2011978Listed by: BENSON & MANGOLD, LLC - New
 $684,900Active2 beds 3 baths2,493 sq. ft.
$684,900Active2 beds 3 baths2,493 sq. ft.7845 Ward Brothers Cir, EASTON, MD 21601
MLS# MDTA2012012Listed by: KOVO REALTY - New
 $594,900Active2 beds 2 baths2,143 sq. ft.
$594,900Active2 beds 2 baths2,143 sq. ft.7852 Ward Brothers Cir, EASTON, MD 21601
MLS# MDTA2012004Listed by: KOVO REALTY - New
 $439,900Active2 beds 2 baths1,385 sq. ft.
$439,900Active2 beds 2 baths1,385 sq. ft.29500 Cromwell Ln, EASTON, MD 21601
MLS# MDTA2011998Listed by: KOVO REALTY
