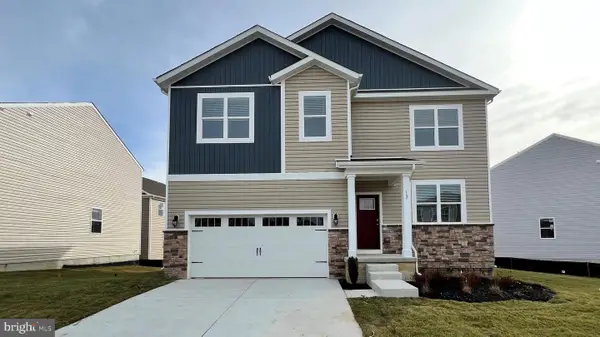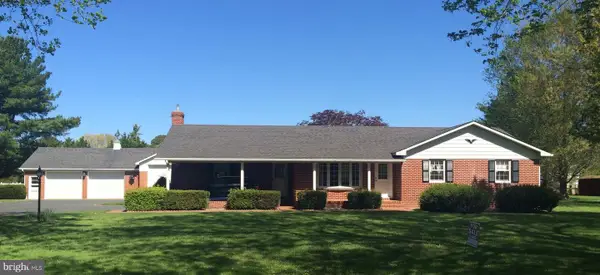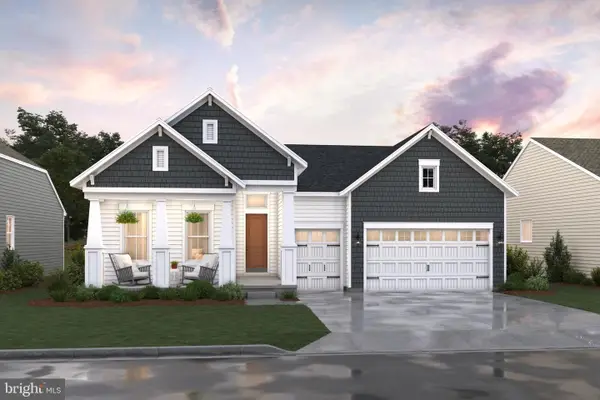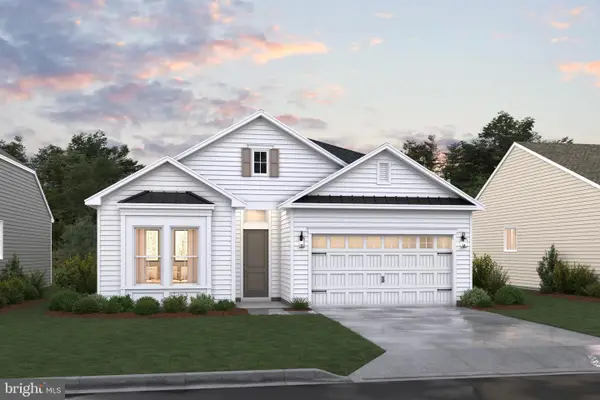29678 Sullivan Dr, Easton, MD 21601
Local realty services provided by:ERA Liberty Realty
Listed by:judy l moore
Office:benson & mangold, llc.
MLS#:MDTA2011690
Source:BRIGHTMLS
Price summary
- Price:$570,000
- Price per sq. ft.:$209.87
- Monthly HOA dues:$196
About this home
Chesapeake by Del Webb - This recently renovated Merion model is a must see. Features include great room with gas fireplace and a new kitchen with custom cabinets, granite countertops, stainless appliances, extended cabinet storage and breakfast nook with island. Study/office with custom built-ins, dining room, sunroom and primary suite with walk-in closet and tray ceiling, bath with soaking tub, separate shower and double vanities. 1st floor has LVP flooring throughout main living areas. 2nd floor offers a spacious loft area with built-in office shelving and desks, 2 guest bedrooms and bath. Custom board and batten trim work on first floor. Plantation shutters. 2 car attached garage and ample parking on extended driveway. Private backyard with large paver patio, irrigation system and extensive landscaping. This home is a rare gem on a prime lot in this active adult community. 55+ age -restricted section. Community amenities include Clubhouse, outdoor pool, tennis/pickleball courts, picnic areas and common grounds, putting green, exercise paths, bocce ball, horse shoes and more. Located close to downtown Easton with fine restaurants and shopping and medical facilities, St. Michaels and Oxford. 1.5 hours to MD/DE beaches. 30 minutes to Bay Bridge.
Contact an agent
Home facts
- Year built:2004
- Listing ID #:MDTA2011690
- Added:45 day(s) ago
- Updated:October 06, 2025 at 05:06 PM
Rooms and interior
- Bedrooms:3
- Total bathrooms:3
- Full bathrooms:2
- Half bathrooms:1
- Living area:2,716 sq. ft.
Heating and cooling
- Cooling:Ceiling Fan(s), Central A/C
- Heating:Forced Air, Natural Gas
Structure and exterior
- Roof:Architectural Shingle
- Year built:2004
- Building area:2,716 sq. ft.
- Lot area:0.23 Acres
Utilities
- Water:Public
- Sewer:Public Sewer
Finances and disclosures
- Price:$570,000
- Price per sq. ft.:$209.87
- Tax amount:$5,114 (2024)
New listings near 29678 Sullivan Dr
- New
 $452,990Active5 beds 3 baths2,511 sq. ft.
$452,990Active5 beds 3 baths2,511 sq. ft.29880 Londyn Ln, EASTON, MD 21601
MLS# MDTA2012080Listed by: D.R. HORTON REALTY OF VIRGINIA, LLC - New
 $780,000Active3 beds 3 baths2,065 sq. ft.
$780,000Active3 beds 3 baths2,065 sq. ft.Lot 16 North, EASTON, MD 21601
MLS# MDTA2012070Listed by: MEREDITH FINE PROPERTIES - New
 $599,999Active2 beds 2 baths1,696 sq. ft.
$599,999Active2 beds 2 baths1,696 sq. ft.27460 Rest Cir, EASTON, MD 21601
MLS# MDTA2012062Listed by: KELLER WILLIAMS SELECT REALTORS OF ANNAPOLIS - Coming Soon
 $409,000Coming Soon3 beds 3 baths
$409,000Coming Soon3 beds 3 baths29191 Corbin Pkwy, EASTON, MD 21601
MLS# MDTA2012020Listed by: BENSON & MANGOLD, LLC - New
 $2,300,000Active3 beds 3 baths2,832 sq. ft.
$2,300,000Active3 beds 3 baths2,832 sq. ft.6680 Peachblossom Point Rd, EASTON, MD 21601
MLS# MDTA2012032Listed by: SHORELINE REALTY - Coming Soon
 $770,000Coming Soon4 beds 3 baths
$770,000Coming Soon4 beds 3 baths28872 Jasper Ln, EASTON, MD 21601
MLS# MDTA2012026Listed by: TTR SOTHEBY'S INTERNATIONAL REALTY - Coming Soon
 $659,000Coming Soon3 beds 2 baths
$659,000Coming Soon3 beds 2 baths13 Sandy Ln, EASTON, MD 21601
MLS# MDTA2012010Listed by: BENSON & MANGOLD, LLC - New
 $2,295,000Active4 beds 6 baths5,413 sq. ft.
$2,295,000Active4 beds 6 baths5,413 sq. ft.26657 N Point Rd, EASTON, MD 21601
MLS# MDTA2011978Listed by: BENSON & MANGOLD, LLC - New
 $684,900Active2 beds 3 baths2,493 sq. ft.
$684,900Active2 beds 3 baths2,493 sq. ft.7845 Ward Brothers Cir, EASTON, MD 21601
MLS# MDTA2012012Listed by: KOVO REALTY - New
 $594,900Active2 beds 2 baths2,143 sq. ft.
$594,900Active2 beds 2 baths2,143 sq. ft.7852 Ward Brothers Cir, EASTON, MD 21601
MLS# MDTA2012004Listed by: KOVO REALTY
