418 North St, Easton, MD 21601
Local realty services provided by:ERA Martin Associates
418 North St,Easton, MD 21601
$419,000
- 3 Beds
- 2 Baths
- 1,752 sq. ft.
- Single family
- Active
Listed by:elizabeth hubbard
Office:meredith fine properties
MLS#:MDTA2012130
Source:BRIGHTMLS
Price summary
- Price:$419,000
- Price per sq. ft.:$239.16
About this home
Historic charm meets modern convenience in the heart of downtown Easton. This beautiful circa 1900 home offers timeless character with a stunning complete renovation for move-in ready ease. Inside, you'll find an inviting floor plan perfect for entertaining with family and friends featuring tall ceilings, refinished hardwood floors throughout, and warm natural light. The heart of the home is the open kitchen with stainless steel appliances including a Wolf professional cooktop, abundant storage, stunning Terra Luna quartz countertops, and light filled dine-in area. Upstairs, the spacious primary bedroom, two additional bedrooms, and bonus den space provide comfortable living, additional storage and versatility, while the updated full bath features classic finishes. Step outside to a private backyard with large storage shed, off-street parking, and room for gardening and outdoor living patio space. Uniquely located in Easton's East End neighborhood, just steps from Rails-to-Trails paths and walking distance to all restaurants, parks, markets and downtown shops, this property offers the best of Eastern Shore modern living in a vibrant historic setting.
Contact an agent
Home facts
- Year built:1910
- Listing ID #:MDTA2012130
- Added:4 day(s) ago
- Updated:October 21, 2025 at 01:35 PM
Rooms and interior
- Bedrooms:3
- Total bathrooms:2
- Full bathrooms:1
- Half bathrooms:1
- Living area:1,752 sq. ft.
Heating and cooling
- Cooling:Ceiling Fan(s), Central A/C
- Heating:Central, Electric, Forced Air, Heat Pump(s), Natural Gas
Structure and exterior
- Year built:1910
- Building area:1,752 sq. ft.
- Lot area:0.15 Acres
Utilities
- Water:Public
- Sewer:Public Sewer
Finances and disclosures
- Price:$419,000
- Price per sq. ft.:$239.16
- Tax amount:$2,499 (2024)
New listings near 418 North St
- Coming Soon
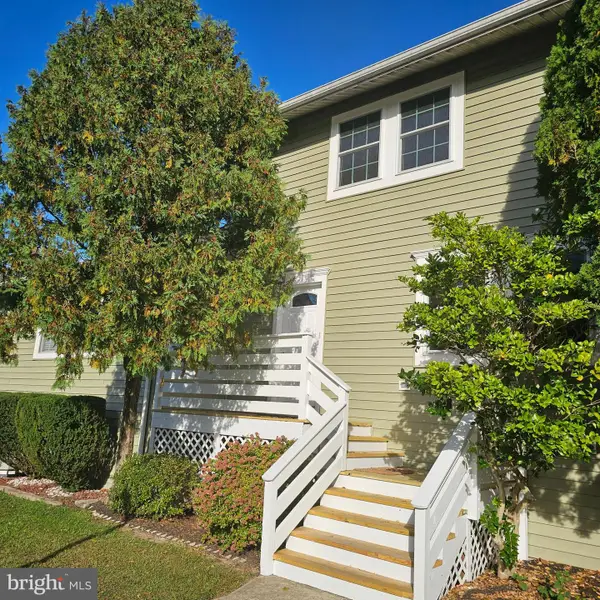 $295,000Coming Soon3 beds 3 baths
$295,000Coming Soon3 beds 3 baths29595 Dutchmans Ln #602, EASTON, MD 21601
MLS# MDTA2012180Listed by: MEREDITH FINE PROPERTIES - New
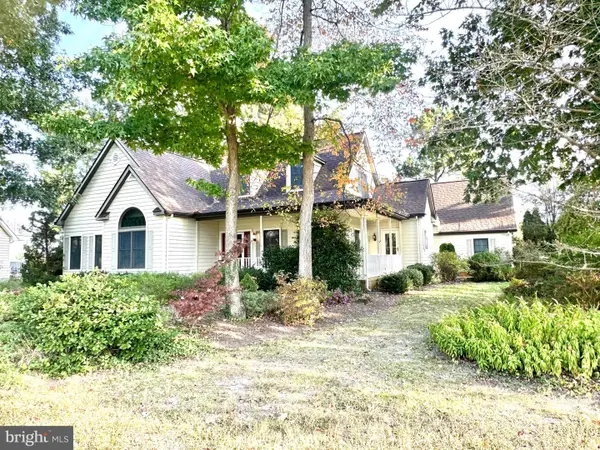 $580,000Active3 beds 4 baths2,811 sq. ft.
$580,000Active3 beds 4 baths2,811 sq. ft.28496 Wedgeway Ct, EASTON, MD 21601
MLS# MDTA2012148Listed by: MEREDITH FINE PROPERTIES - New
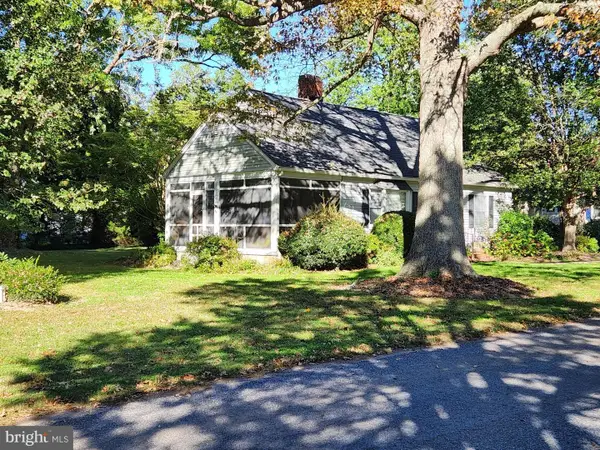 $425,000Active2 beds 2 baths1,728 sq. ft.
$425,000Active2 beds 2 baths1,728 sq. ft.28538 Edgemere Rd, EASTON, MD 21601
MLS# MDTA2012162Listed by: BENSON & MANGOLD, LLC - New
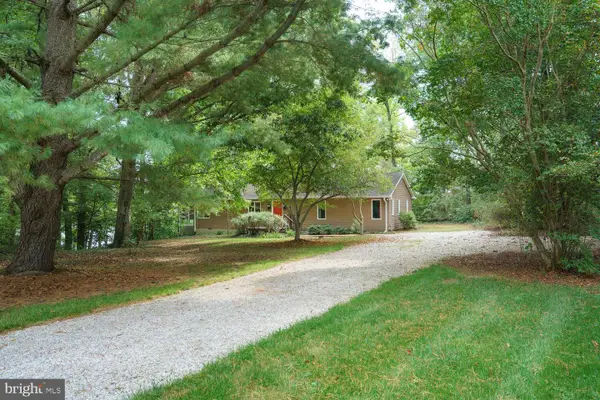 $795,000Active3 beds 2 baths1,800 sq. ft.
$795,000Active3 beds 2 baths1,800 sq. ft.9059 High Banks Dr, EASTON, MD 21601
MLS# MDTA2012150Listed by: BENSON & MANGOLD, LLC - New
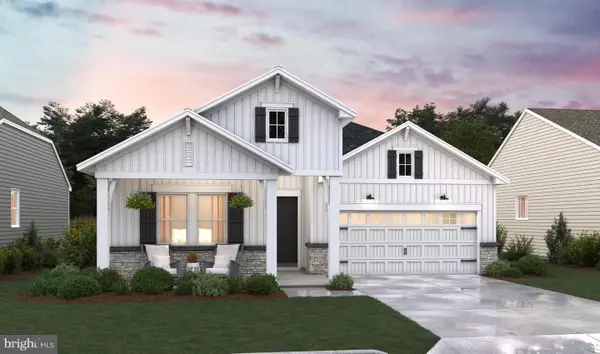 $574,900Active3 beds 2 baths1,939 sq. ft.
$574,900Active3 beds 2 baths1,939 sq. ft.7851 Ward Brothers Cir, EASTON, MD 21601
MLS# MDTA2012142Listed by: KOVO REALTY - New
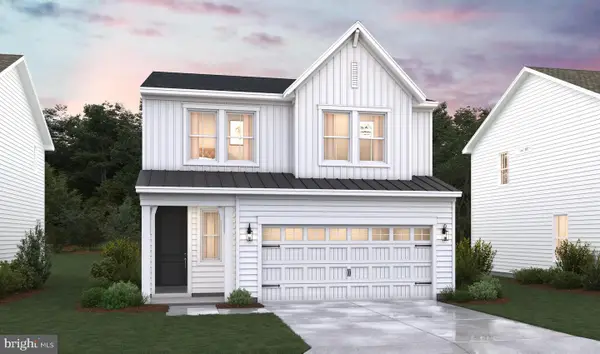 $514,900Active3 beds 3 baths1,978 sq. ft.
$514,900Active3 beds 3 baths1,978 sq. ft.7849 Ward Brothers Cir, EASTON, MD 21601
MLS# MDTA2012138Listed by: KOVO REALTY - New
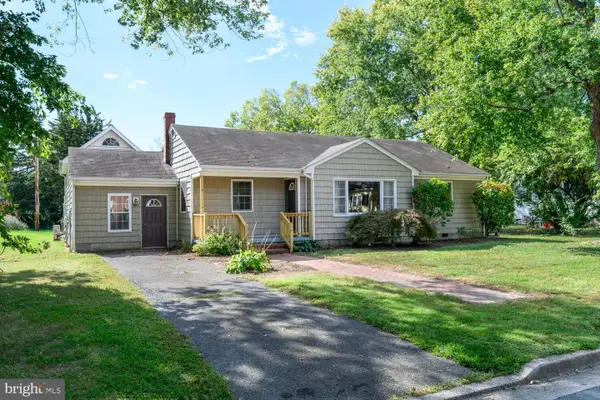 $439,000Active4 beds 2 baths2,020 sq. ft.
$439,000Active4 beds 2 baths2,020 sq. ft.304 W Oak Ave, EASTON, MD 21601
MLS# MDTA2012110Listed by: BENSON & MANGOLD, LLC - New
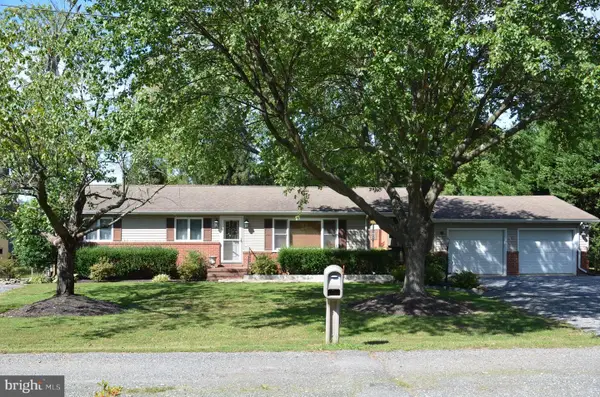 $515,000Active3 beds 2 baths1,704 sq. ft.
$515,000Active3 beds 2 baths1,704 sq. ft.27240 Hayward Trl, EASTON, MD 21601
MLS# MDTA2012090Listed by: BENSON & MANGOLD, LLC - New
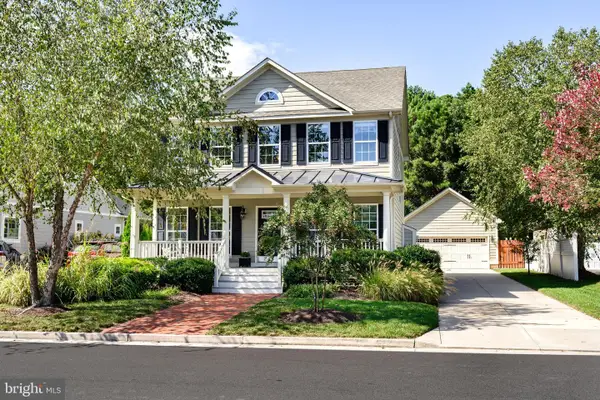 $810,000Active4 beds 3 baths2,800 sq. ft.
$810,000Active4 beds 3 baths2,800 sq. ft.28309 Village Lake Way, EASTON, MD 21601
MLS# MDTA2012078Listed by: BERKSHIRE HATHAWAY HOMESERVICES HOMESALE REALTY
