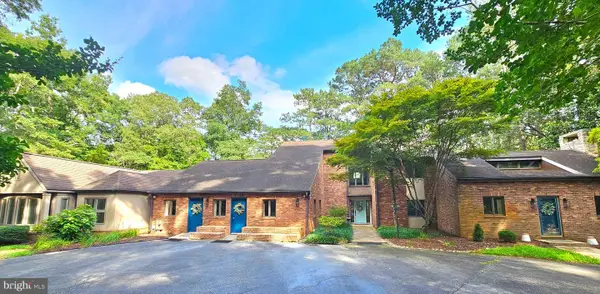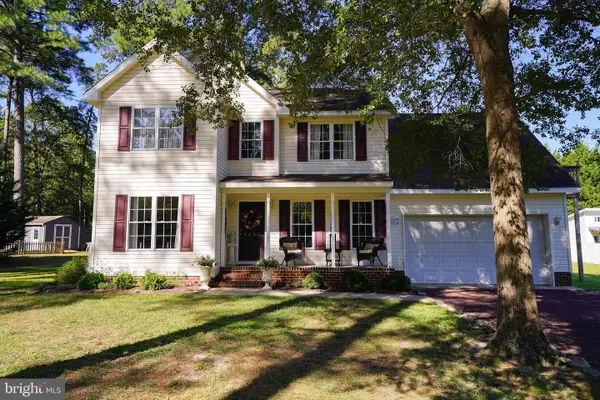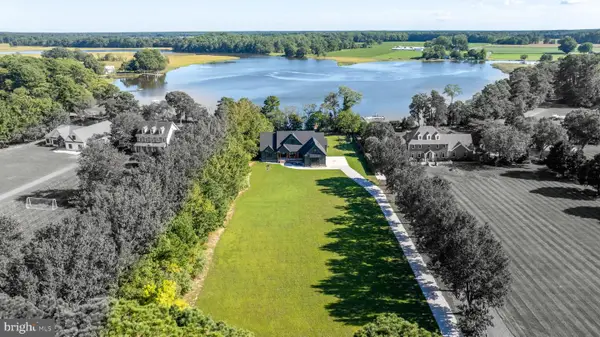26294 Evesboro Ln, Eden, MD 21822
Local realty services provided by:ERA Martin Associates
26294 Evesboro Ln,Eden, MD 21822
$464,000
- 5 Beds
- 3 Baths
- 2,686 sq. ft.
- Single family
- Active
Listed by:
- Frances Sterling(410) 603 - 0928ERA Martin Associates
MLS#:MDWC2018498
Source:BRIGHTMLS
Price summary
- Price:$464,000
- Price per sq. ft.:$172.75
- Monthly HOA dues:$12.5
About this home
Welcome to Evesboro Lane—where comfort meets style in this beautifully designed home that blends open-concept living with traditional charm. The heart of the home is the spacious, gourmet eat-in kitchen, fully renovated in 2021, featuring high-end finishes and seamless flow into the bright, open family room, complete with a cozy gas fireplace and direct access to the patio—perfect for indoor-outdoor entertaining. You’ll also find a formal dining room for special occasions and a versatile flex room on the main level, ideal for a home office, playroom, or library. Upstairs, five generously sized bedrooms, each including ample storage, a spacious primary suite with dual walk-in closets, a double vanity, and a luxurious walk-in shower. Conveniently located a short distance from the Upper Ferry, this home offers easy access to both sides of the river and is a quick drive to the Wicomico Yacht Club—perfect for boating enthusiasts. Commuting is a breeze with close proximity to TidalHealth, Salisbury University, and UMES. Make your appointment to view this property today!
Contact an agent
Home facts
- Year built:2007
- Listing ID #:MDWC2018498
- Added:106 day(s) ago
- Updated:October 01, 2025 at 01:44 PM
Rooms and interior
- Bedrooms:5
- Total bathrooms:3
- Full bathrooms:2
- Half bathrooms:1
- Living area:2,686 sq. ft.
Heating and cooling
- Cooling:Central A/C
- Heating:Forced Air, Propane - Owned
Structure and exterior
- Roof:Architectural Shingle
- Year built:2007
- Building area:2,686 sq. ft.
- Lot area:0.72 Acres
Schools
- High school:JAMES M. BENNETT
- Middle school:BENNETT
- Elementary school:FRUITLAND
Utilities
- Water:Well
- Sewer:Septic Exists
Finances and disclosures
- Price:$464,000
- Price per sq. ft.:$172.75
- Tax amount:$3,700 (2025)
New listings near 26294 Evesboro Ln
 $849,900Active5 beds 4 baths6,890 sq. ft.
$849,900Active5 beds 4 baths6,890 sq. ft.4419 Cooper Rd, EDEN, MD 21822
MLS# MDWC2019584Listed by: COLDWELL BANKER REALTY $379,900Active3 beds 3 baths2,081 sq. ft.
$379,900Active3 beds 3 baths2,081 sq. ft.5006 Ladys Ct, EDEN, MD 21822
MLS# MDWC2019520Listed by: EXP REALTY, LLC $979,000Pending3 beds 3 baths3,140 sq. ft.
$979,000Pending3 beds 3 baths3,140 sq. ft.3311 Redden Ferry Rd, EDEN, MD 21822
MLS# MDWC2019512Listed by: KELLER WILLIAMS REALTY Listed by ERA$140,000Active2 beds 2 baths1,008 sq. ft.
Listed by ERA$140,000Active2 beds 2 baths1,008 sq. ft.5088 Sailfish Dr, EDEN, MD 21822
MLS# MDWC2019138Listed by: ERA MARTIN ASSOCIATES $399,900Active3 beds 2 baths1,608 sq. ft.
$399,900Active3 beds 2 baths1,608 sq. ft.8432 Meadow Bridge, EDEN, MD 21822
MLS# MDWO2032112Listed by: KELLER WILLIAMS REALTY $189,000Active3 beds 2 baths1,188 sq. ft.
$189,000Active3 beds 2 baths1,188 sq. ft.14757 Merser Rd, EDEN, MD 21822
MLS# MDSO2006134Listed by: THE SPENCE REALTY GROUP Listed by ERA$464,000Active5 beds 3 baths2,686 sq. ft.
Listed by ERA$464,000Active5 beds 3 baths2,686 sq. ft.26294 Evesboro Ln, EDEN, MD 21822
MLS# MDWC2018498Listed by: ERA MARTIN ASSOCIATES $19,750Active0.73 Acres
$19,750Active0.73 Acres0 Allen Rd, EDEN, MD 21822
MLS# MDWC2018110Listed by: HOMECOIN.COM $705,000Active4 beds 5 baths4,400 sq. ft.
$705,000Active4 beds 5 baths4,400 sq. ft.3188 Windrows Way, EDEN, MD 21822
MLS# MDWC2017328Listed by: KELLER WILLIAMS REALTY DELMARVA $299,990Active3 beds 2 baths1,440 sq. ft.
$299,990Active3 beds 2 baths1,440 sq. ft.3493 Meadow Bridge Rd, EDEN, MD 21822
MLS# MDWC2017414Listed by: EXP REALTY, LLC
