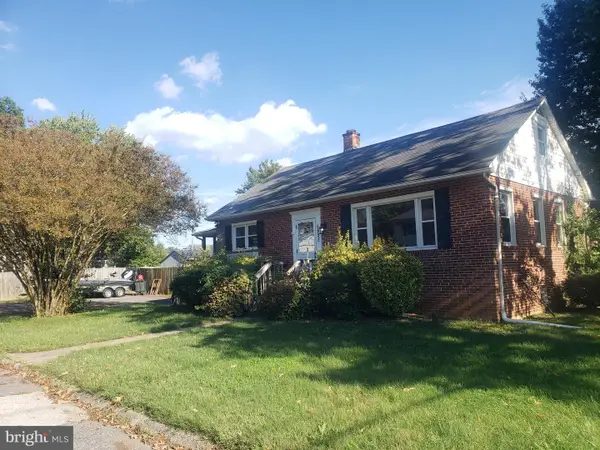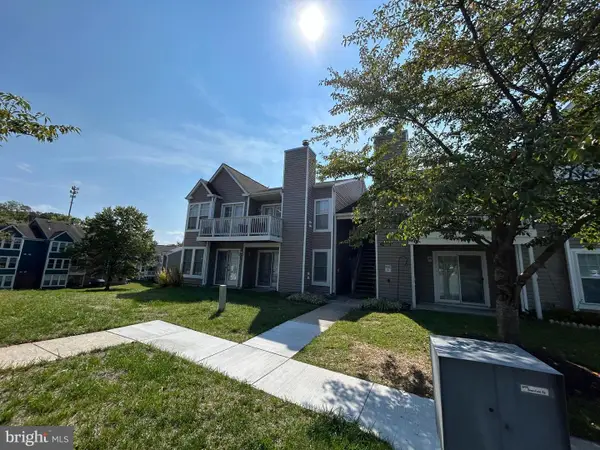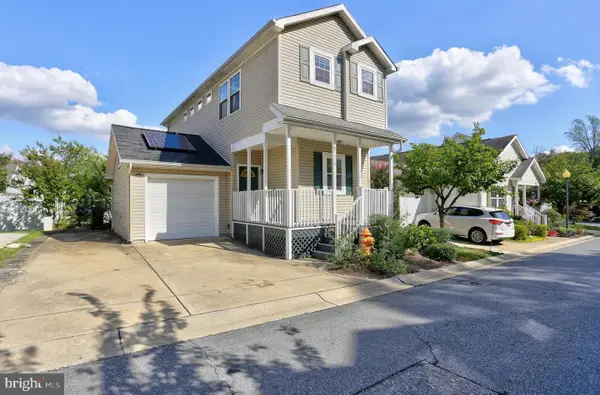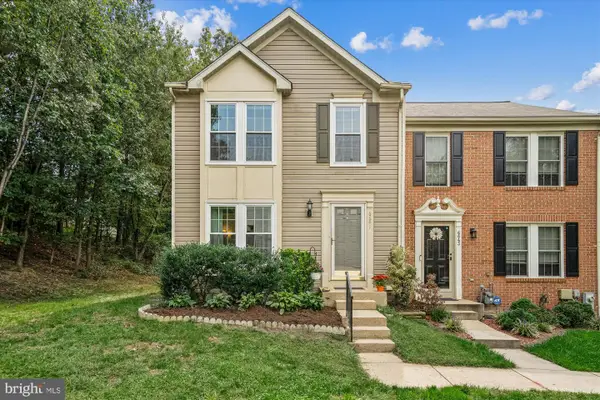6609 Latrobe Fls #81, Elkridge, MD 21075
Local realty services provided by:ERA Central Realty Group
6609 Latrobe Fls #81,Elkridge, MD 21075
$525,000
- 3 Beds
- 4 Baths
- 2,458 sq. ft.
- Townhouse
- Active
Listed by:david e jimenez
Office:re/max distinctive real estate, inc.
MLS#:MDHW2058214
Source:BRIGHTMLS
Price summary
- Price:$525,000
- Price per sq. ft.:$213.59
About this home
Beautiful townhome in the sought-after Belmont Station community, offering resort style amenities including a clubhouse, sparkling pool, walking trails, and playgrounds, all just minutes from major commuter routes. This home’s open floor plan, gleaming hardwood floors, and sun-filled interiors create an inviting and elegant atmosphere. The expansive living room with crown molding flows seamlessly into a stunning kitchen featuring energy efficient stainless steel appliances, granite countertops, a center island with breakfast bar, pantry, and casual dining area. The adjoining morning room boasts a cozy gas fireplace, custom built-ins, and deck access overlooking community green space. Upstairs, the impressive primary suite offers a vaulted ceiling, walk-in closet, and spa-like en suite bath with dual vanities and separate tub and shower. Two additional bedrooms and a full bath complete the upper level. The entry level includes a spacious family room, home office, laundry area, and garage access. Solar panels provide an approximate savings of $100 per month!
Contact an agent
Home facts
- Year built:2009
- Listing ID #:MDHW2058214
- Added:49 day(s) ago
- Updated:October 02, 2025 at 01:39 PM
Rooms and interior
- Bedrooms:3
- Total bathrooms:4
- Full bathrooms:2
- Half bathrooms:2
- Living area:2,458 sq. ft.
Heating and cooling
- Cooling:Ceiling Fan(s), Central A/C
- Heating:Forced Air, Natural Gas
Structure and exterior
- Year built:2009
- Building area:2,458 sq. ft.
Utilities
- Water:Public
- Sewer:Public Sewer
Finances and disclosures
- Price:$525,000
- Price per sq. ft.:$213.59
- Tax amount:$5,786 (2024)
New listings near 6609 Latrobe Fls #81
- Coming Soon
 $465,000Coming Soon2 beds 2 baths
$465,000Coming Soon2 beds 2 baths7315 Brookview Rd #302, ELKRIDGE, MD 21075
MLS# MDHW2059990Listed by: RE/MAX ADVANTAGE REALTY - Open Sun, 12 to 2pmNew
 $699,900Active5 beds 4 baths3,279 sq. ft.
$699,900Active5 beds 4 baths3,279 sq. ft.6431 Holly Marie Rd, HANOVER, MD 21076
MLS# MDHW2059798Listed by: RE/MAX LEADING EDGE - Coming Soon
 $525,000Coming Soon3 beds 2 baths
$525,000Coming Soon3 beds 2 baths6625 Melrose Ave, ELKRIDGE, MD 21075
MLS# MDHW2060146Listed by: SAMSON PROPERTIES - Coming Soon
 $510,000Coming Soon3 beds 3 baths
$510,000Coming Soon3 beds 3 baths7345 Matchbox Aly, ELKRIDGE, MD 21075
MLS# MDHW2060040Listed by: REDFIN CORP - Coming Soon
 $280,000Coming Soon2 beds 1 baths
$280,000Coming Soon2 beds 1 baths6415 Green Field Rd #1308, ELKRIDGE, MD 21075
MLS# MDHW2060170Listed by: LONG & FOSTER REAL ESTATE, INC. - Coming Soon
 $389,000Coming Soon3 beds 3 baths
$389,000Coming Soon3 beds 3 baths7629 Bluff Point Ln, ELKRIDGE, MD 21075
MLS# MDHW2060172Listed by: KELLER WILLIAMS REALTY CENTRE - Coming Soon
 $460,000Coming Soon3 beds 3 baths
$460,000Coming Soon3 beds 3 baths7088 Maiden Point Pl #25, ELKRIDGE, MD 21075
MLS# MDHW2060142Listed by: BERKSHIRE HATHAWAY HOMESERVICES HOMESALE REALTY - Coming Soon
 $555,000Coming Soon3 beds 2 baths
$555,000Coming Soon3 beds 2 baths5901 Rustic Ln, ELKRIDGE, MD 21075
MLS# MDHW2060032Listed by: MONUMENT SOTHEBY'S INTERNATIONAL REALTY - New
 $114,900Active3 beds 2 baths1,792 sq. ft.
$114,900Active3 beds 2 baths1,792 sq. ft.8020 Glasgow Ave, ELKRIDGE, MD 21075
MLS# MDHW2060114Listed by: NETREALTYNOW.COM, LLC - Open Sun, 1 to 3pmNew
 $489,900Active3 beds 3 baths1,702 sq. ft.
$489,900Active3 beds 3 baths1,702 sq. ft.6641 Cambria Ter, ELKRIDGE, MD 21075
MLS# MDHW2055882Listed by: COLDWELL BANKER REALTY
